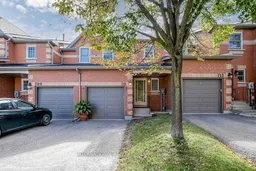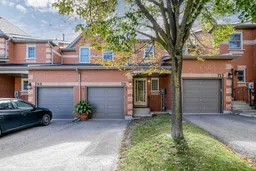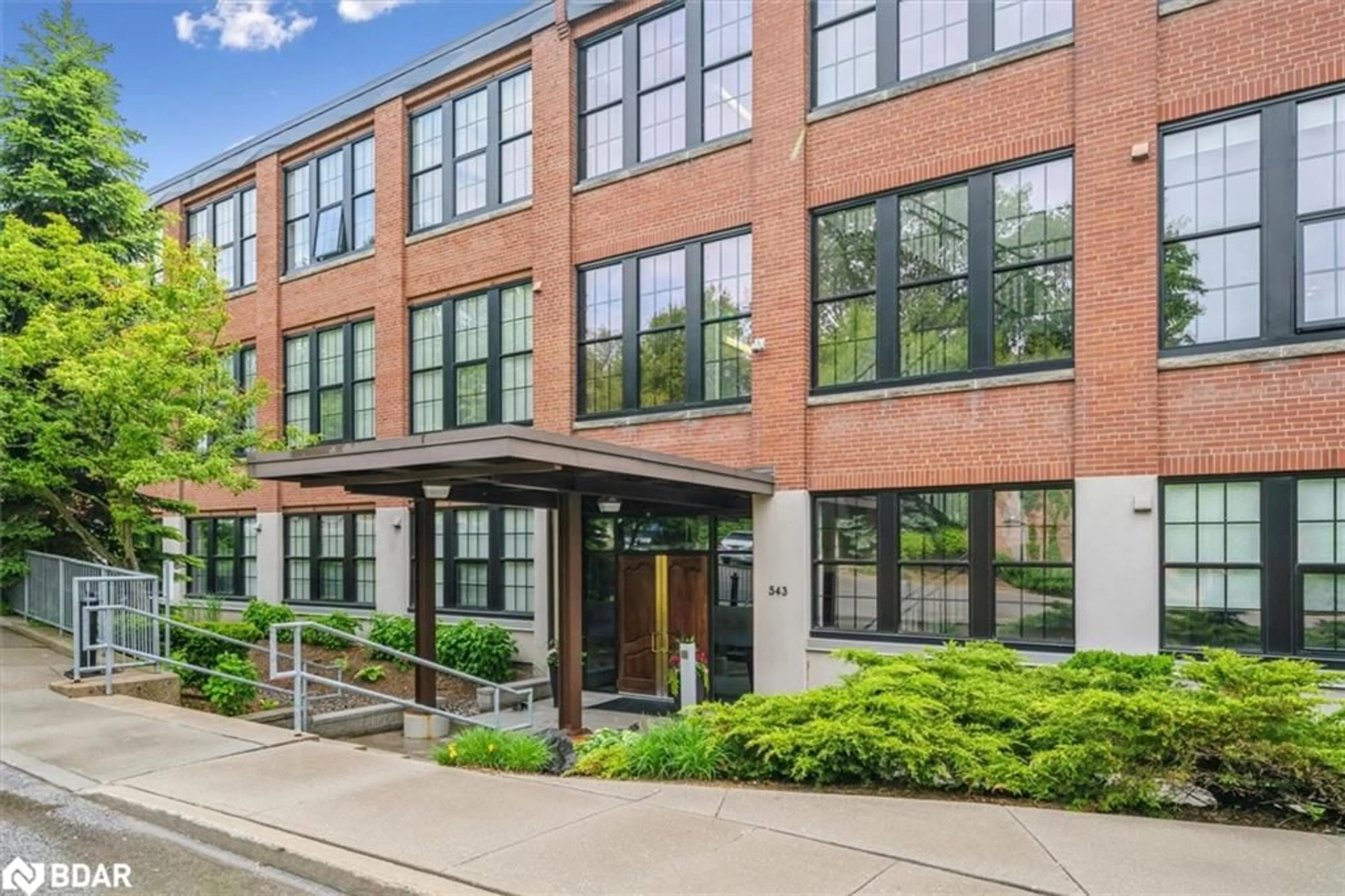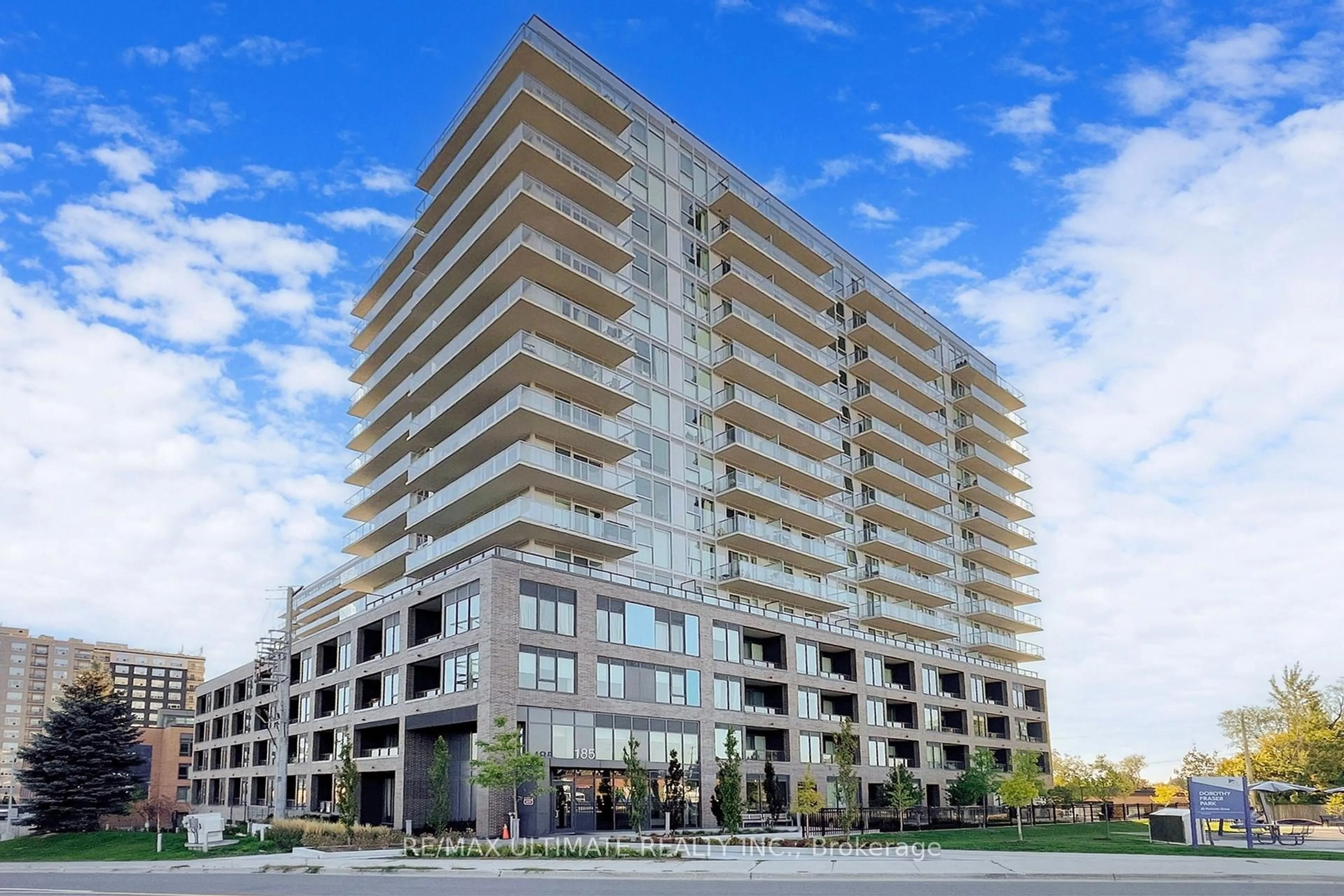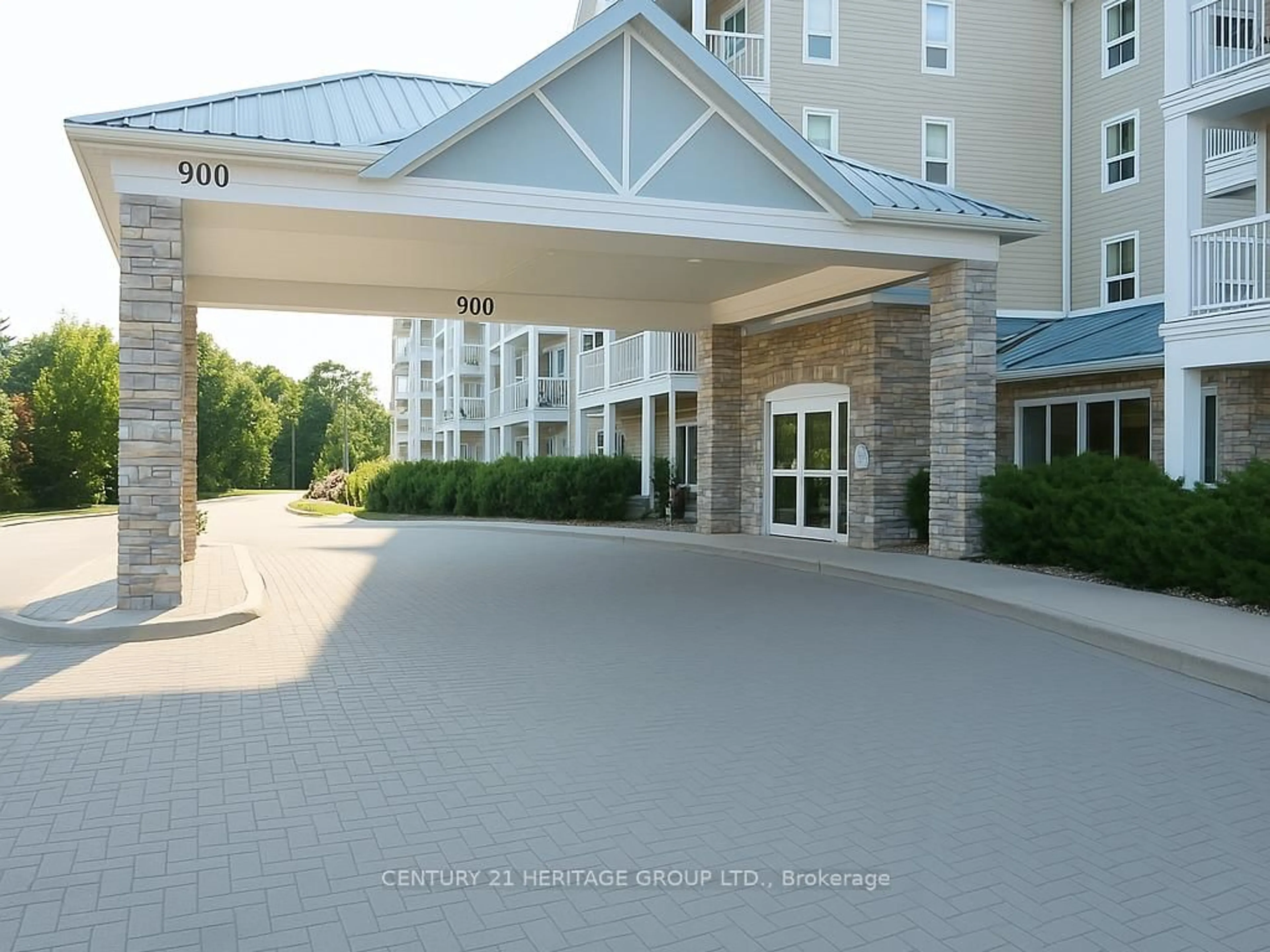Newly Renovated and well maintained 3-Bedroom Townhome in Armitage Village Move-In Ready! Welcome to 711 Caradonna Crescent Unit #33, a beautifully 3-bedroom, 3-bathroom condo townhome in the highly sought-after Armitage Village community. With fresh modern updates and a spacious layout, this home is perfect for families, professionals, or investors. Step inside to a bright and open-concept main floor, featuring a newly updated kitchen with ample storage, a stylish backsplash, and stainless steel appliances. The family and dining area offer the perfect space for entertaining, with a walkout to a private backyard that is only a rare find in condo townhomes. Upstairs, you'll find three large sized bedrooms, including a primary suite with an ensuite and ample closet space. The renovations include fresh paint throughout, updated flooring, and a newer furnace, making this home truly move-in ready. Located just steps from parks, top-rated schools, transit, and Yonge Street amenities, this home offers unmatched convenience in a family-friendly neighbourhood. Additional Features: Fully renovated main floor with modern finishes Full unfinished basement Ready for your personal touch Attached garage with private driveway. Well-managed complex with low maintenance fees ($536.02/month) This is your chance to own a stylish, move-in-ready townhome in a prime Newmarket location.
Inclusions: Freshly Painted & Cleaned, Furnace 2011, Main Floor Redone 2023 Upgrades Incl: Fridge, Stove, Dishwasher, Washer & Dryer, All Elfs, Window Cov, & Garage Door Openers.
