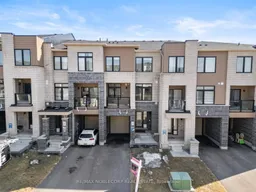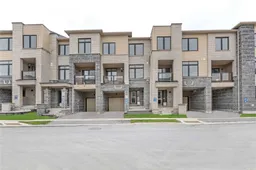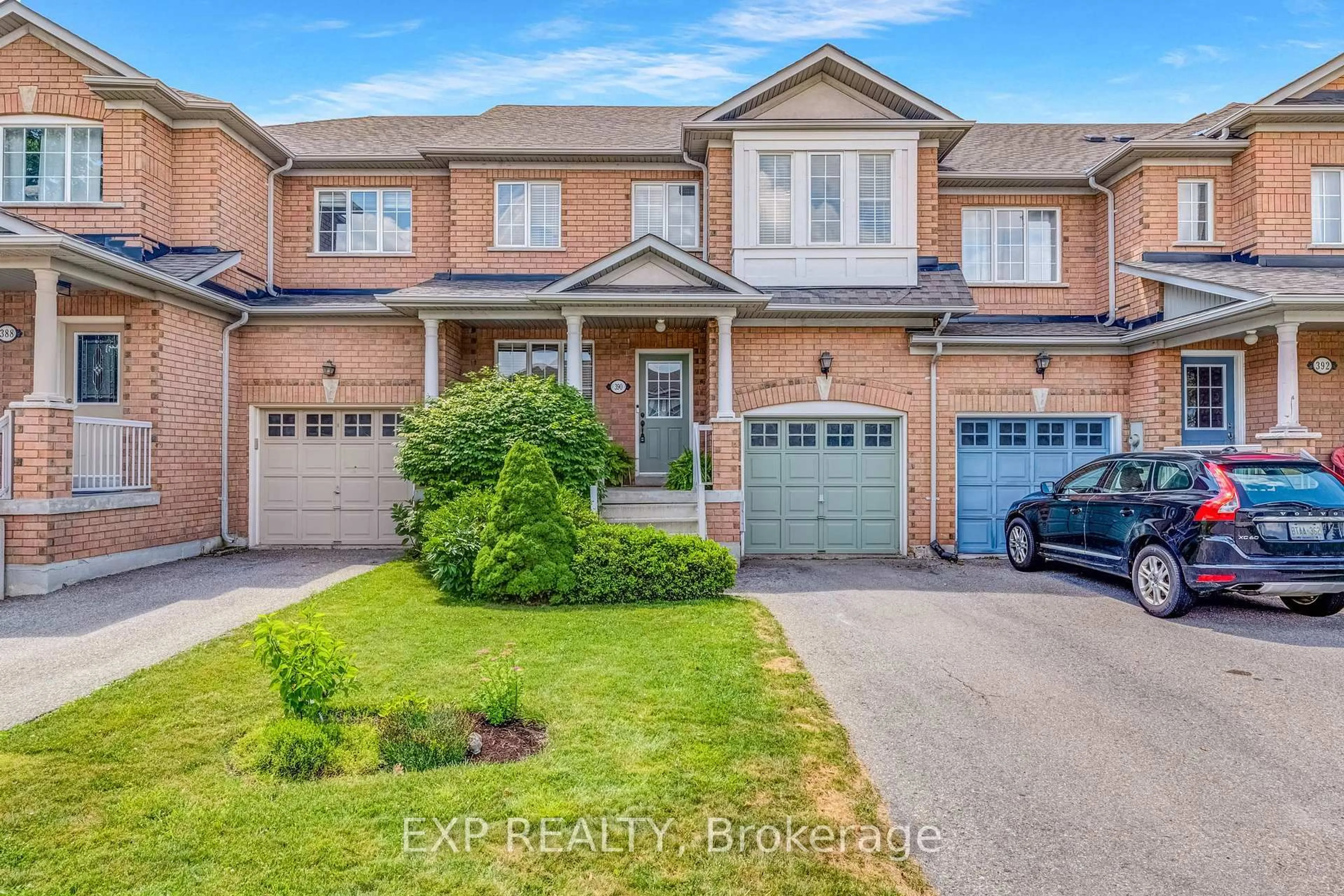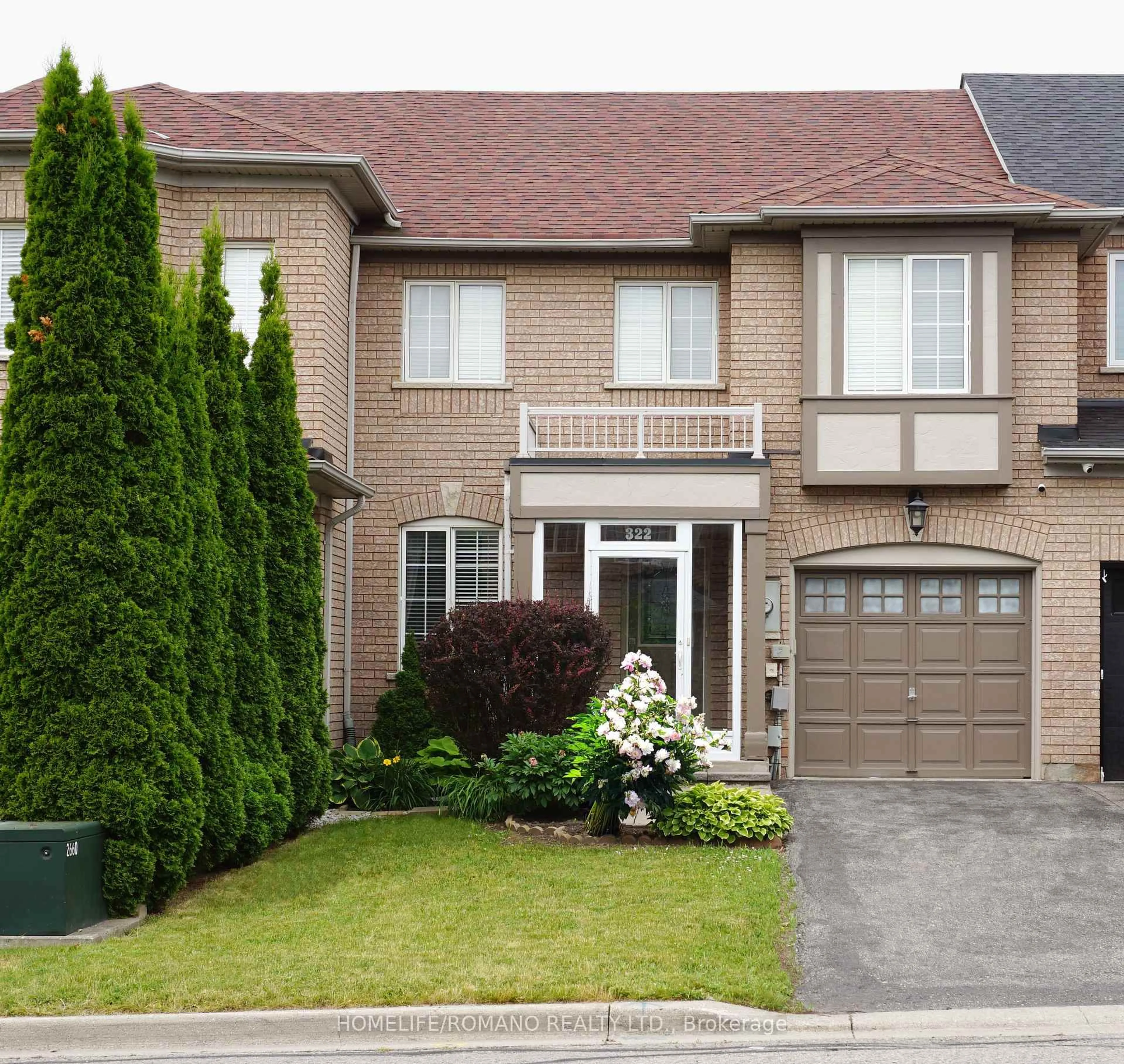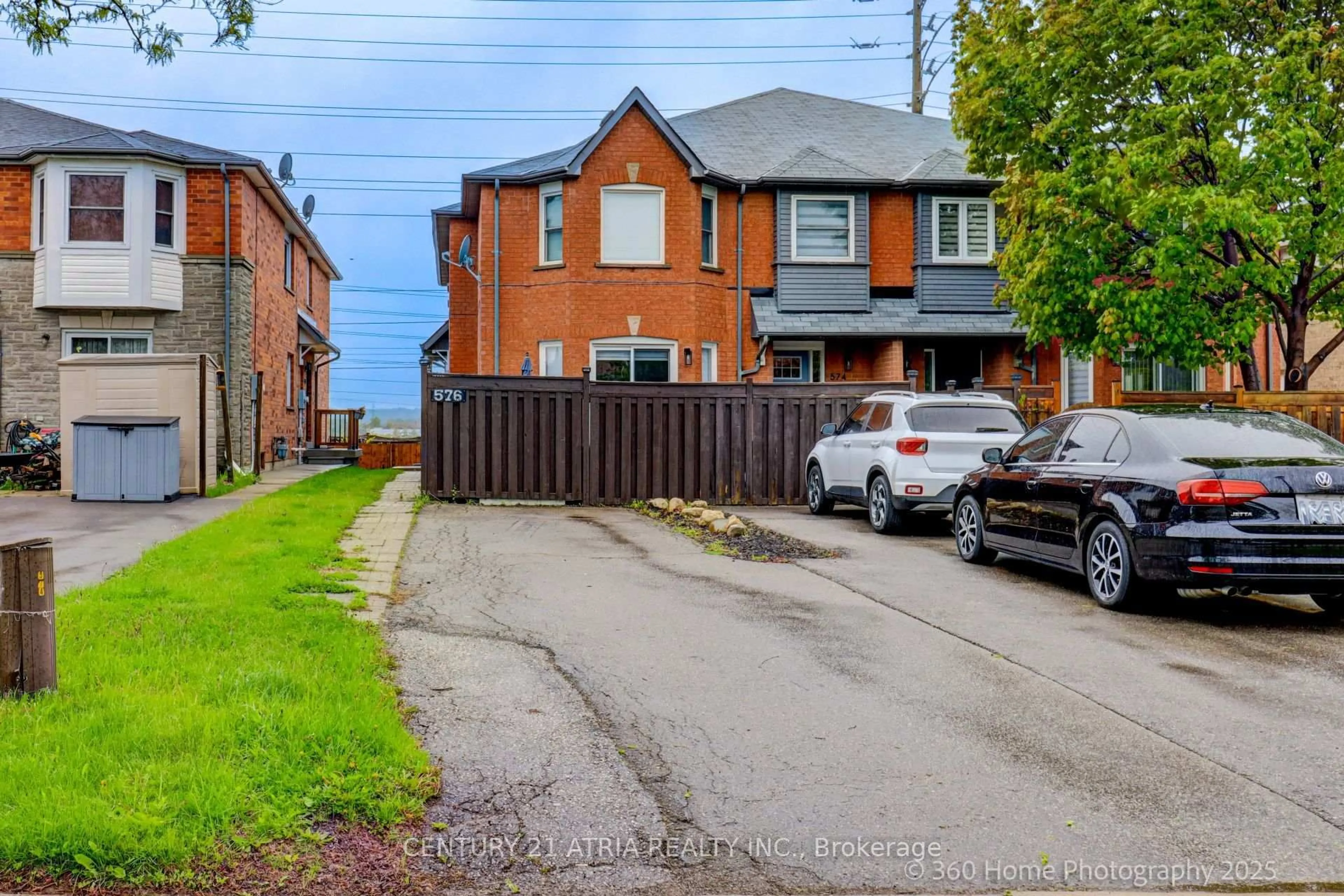Step into modern elegance with this stunning 3-bedroom, 2.5-bathroom freehold contemporary townhome, designed for style and functionality. Featuring an open-concept layout, sleek finishes, and abundant natural light--- this home is perfect for today's lifestyle. The chef's kitchen boasts upgraded quartz countertops, stainless steel appliances, ample cabinetry/pantry space, and a spacious breakfast bar ideal for entertaining. The living area offers pot lights, and large windows, creating a bright and airy atmosphere. Additional upgrades include hardwood floors, 7.5" baseboards and freshly painted throughout. Upstairs, the luxurious primary suite includes a spa-inspired ensuite and a generous walk-in closet. Two additional bedrooms provide flexible space for guests/family, a home office, or a creative studio. Enjoy outdoor living on the private covered balcony with modern glass rail, plus the convenience of an attached garage complete with home access. Located near top dining, Upper Canada Mall, Southlake Hospital, shops, transit and major commuter routes. This home delivers both style and convenience.
Inclusions: Stainless steel fridge, stove, microwave hoodfan, dishwasher, washer/dryer, existing electrical light fixtures and existing window coverings.
