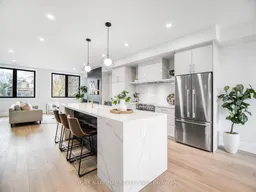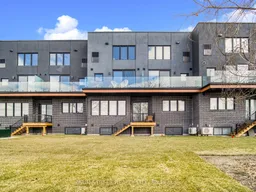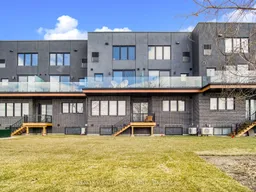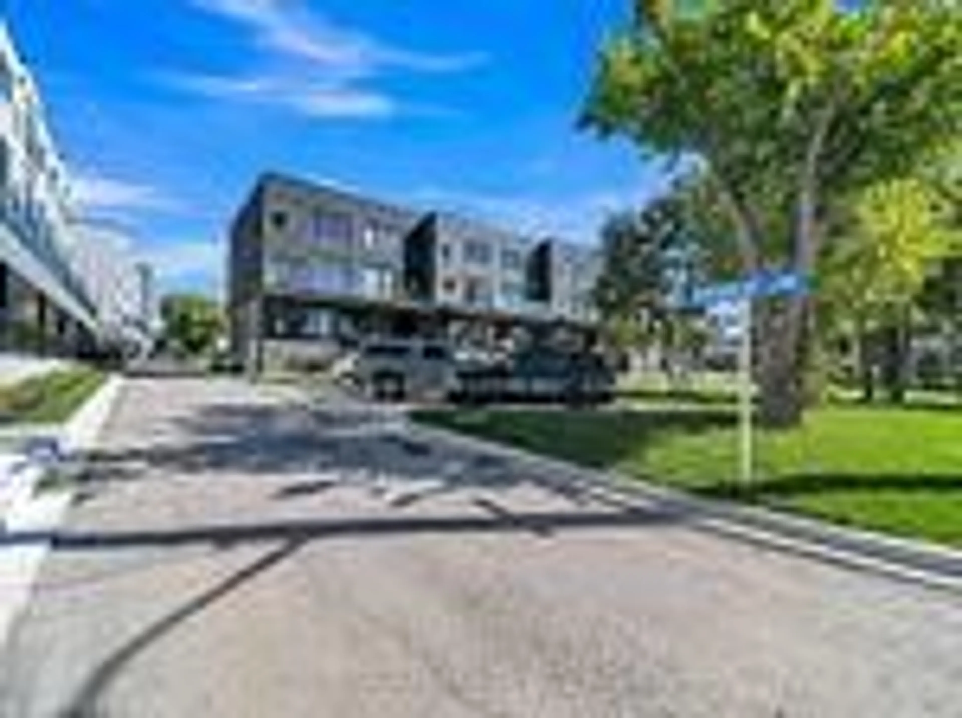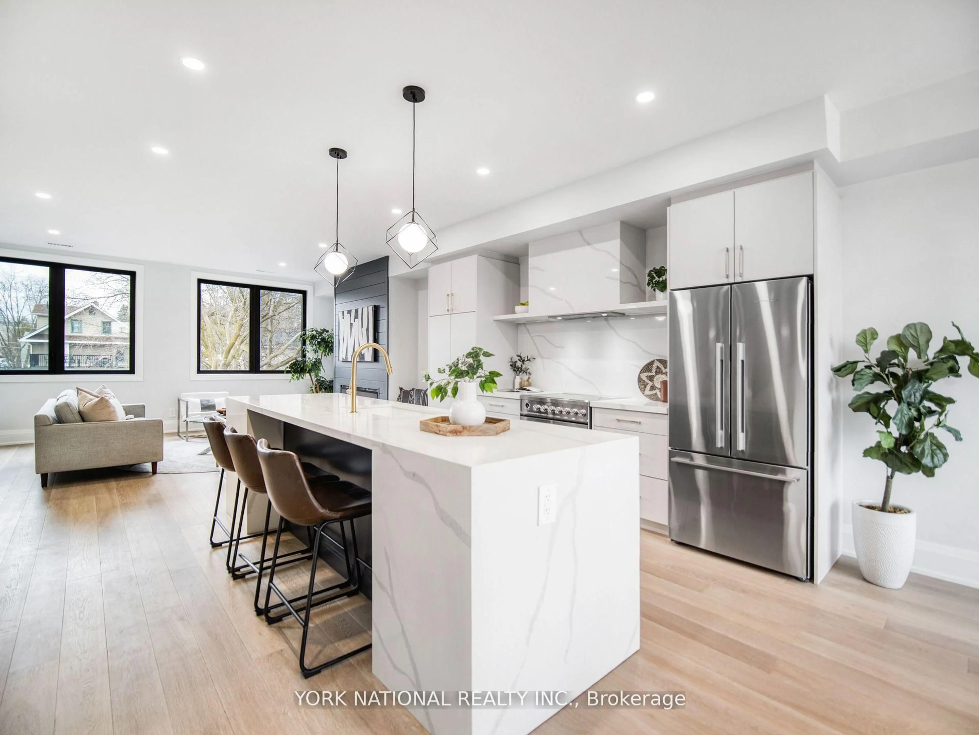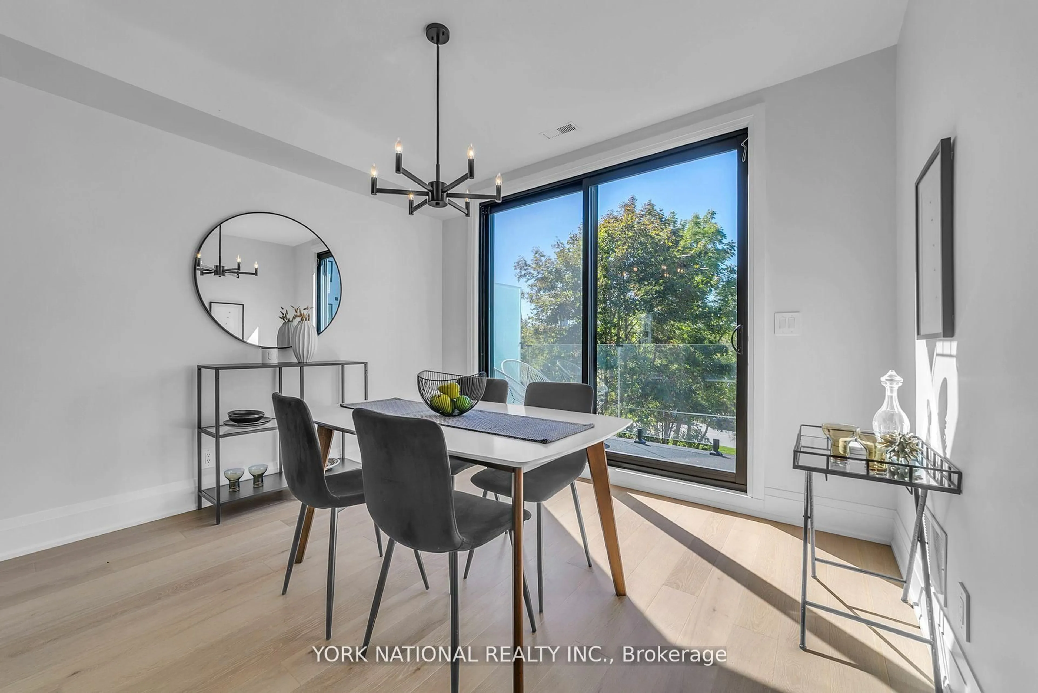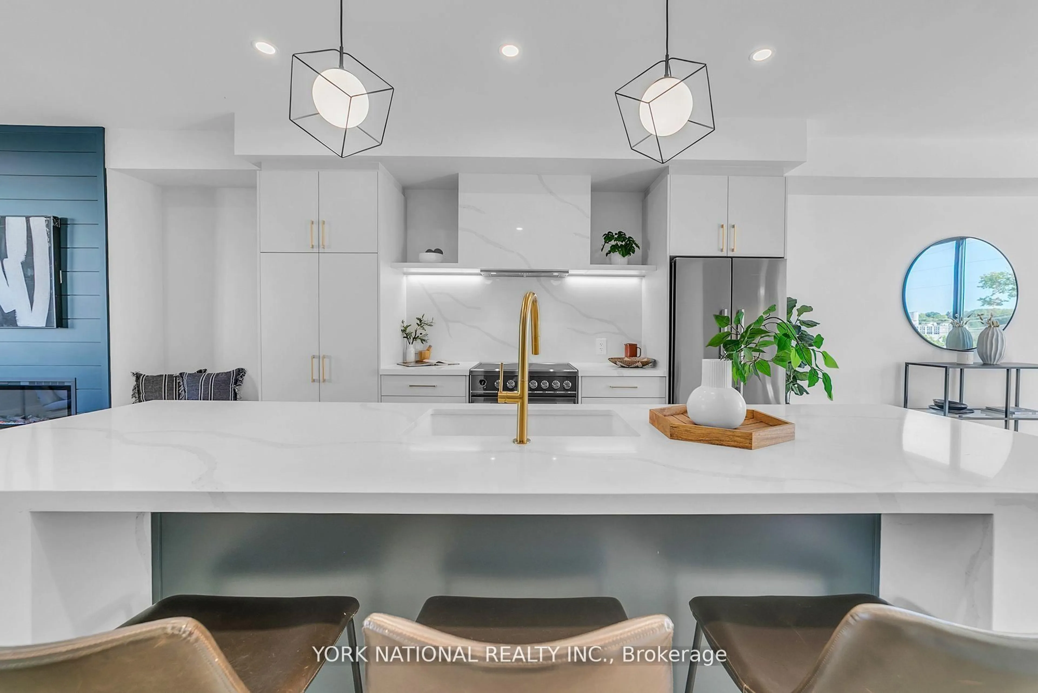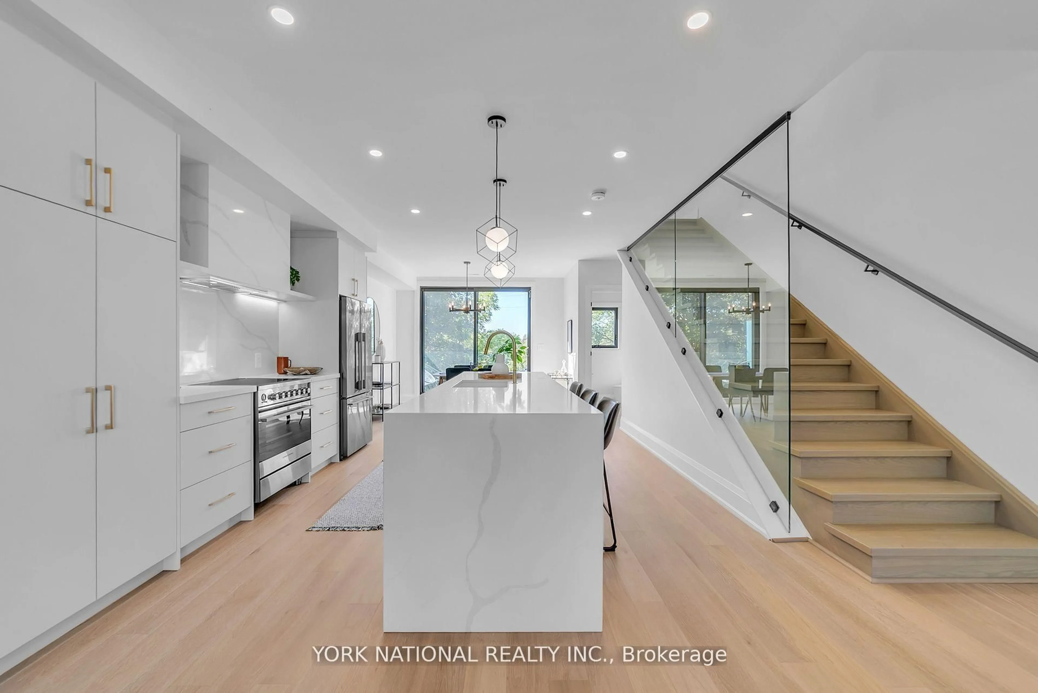59 Charles St #8, Newmarket, Ontario L3Y 3V7
Contact us about this property
Highlights
Estimated valueThis is the price Wahi expects this property to sell for.
The calculation is powered by our Instant Home Value Estimate, which uses current market and property price trends to estimate your home’s value with a 90% accuracy rate.Not available
Price/Sqft$669/sqft
Monthly cost
Open Calculator
Description
Welcome To 11 On Charles! Stunning Boutique Townhomes In The Heart Of Newmarket! This Bright, Open-Concept 1,535 Sq. Ft. Unit Offers 3 Bedrooms, 3 Bathrooms, And Is Filled With Natural Light And Luxurious Upgrades Throughout. Designed With High-End Finishes And Unparalleled Craftsmanship, This Home Features 9' Smooth Ceilings, White Oak 6" Engineered Hardwood, 8.5" Baseboards, 4" Casings, A Statement Oak Staircase With Glass Railings, And An Electric Fireplace. The Chef-Inspired Kitchen Boasts Extended Upper Cabinets, Valance Lighting, Granite Counters, And A Spacious Waterfall Island, Perfect For Entertaining. Ideally Located Directly Across From Southlake Regional Health Centre And Just A Short Walk To Historic Main Street, Fairy Lake, Trails, Parks, Cafes, Patios, And Local Shops. Minutes To GO Transit, Hwy 404/400. Whether You're Working Remotely, Entertaining, Or Exploring The City, This Home Offers The Perfect Balance Of Style, Comfort, And Walkable Convenience.
Property Details
Interior
Features
Main Floor
Media/Ent
5.25 x 4.21hardwood floor / Fireplace / Open Concept
Kitchen
2.7 x 3.81Centre Island / hardwood floor / Stone Counter
Dining
3.63 x 3.53hardwood floor / W/O To Balcony / Combined W/Kitchen
Exterior
Features
Parking
Garage spaces 1
Garage type Carport
Other parking spaces 0
Total parking spaces 1
Condo Details
Amenities
Bbqs Allowed, Bike Storage, Visitor Parking
Inclusions
Property History
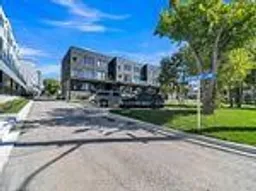 23
23