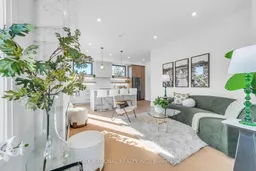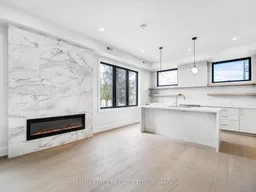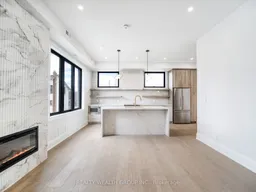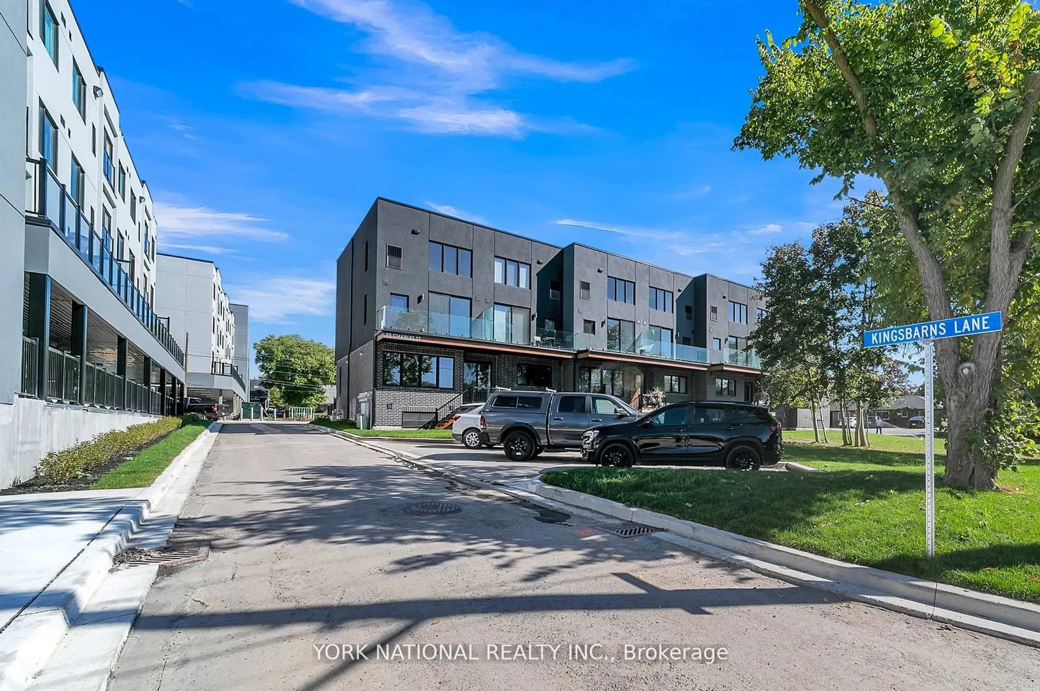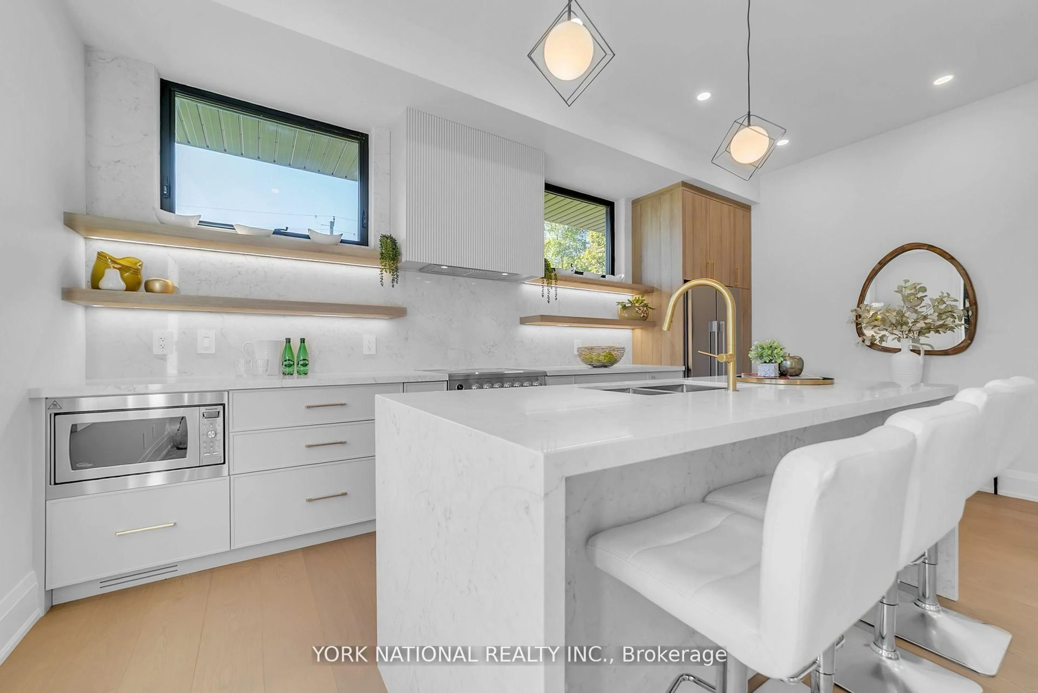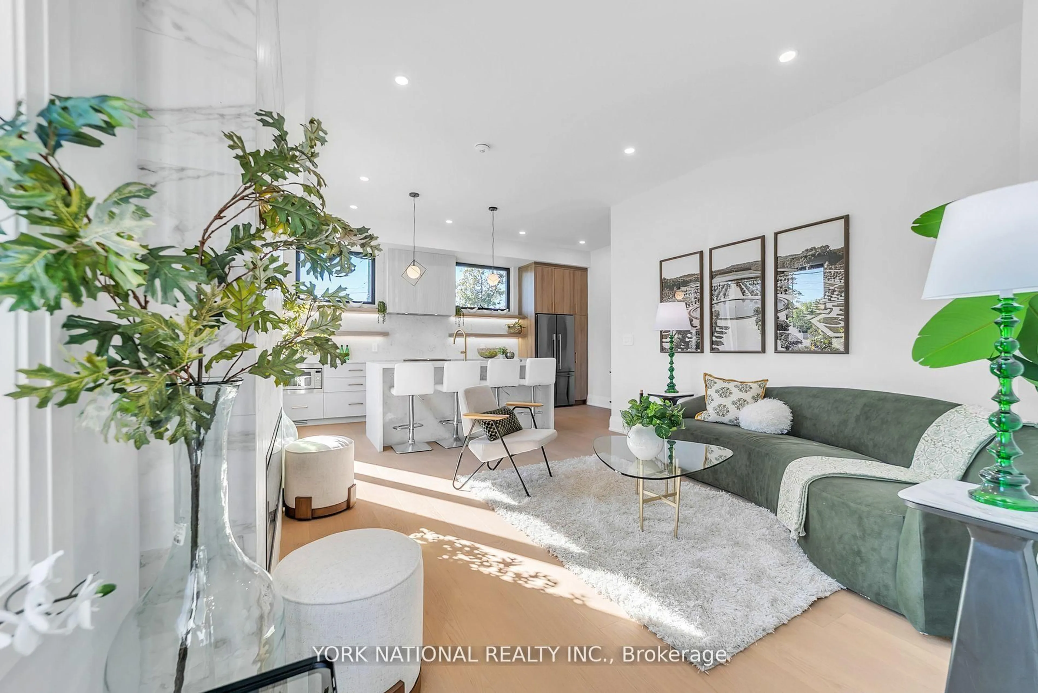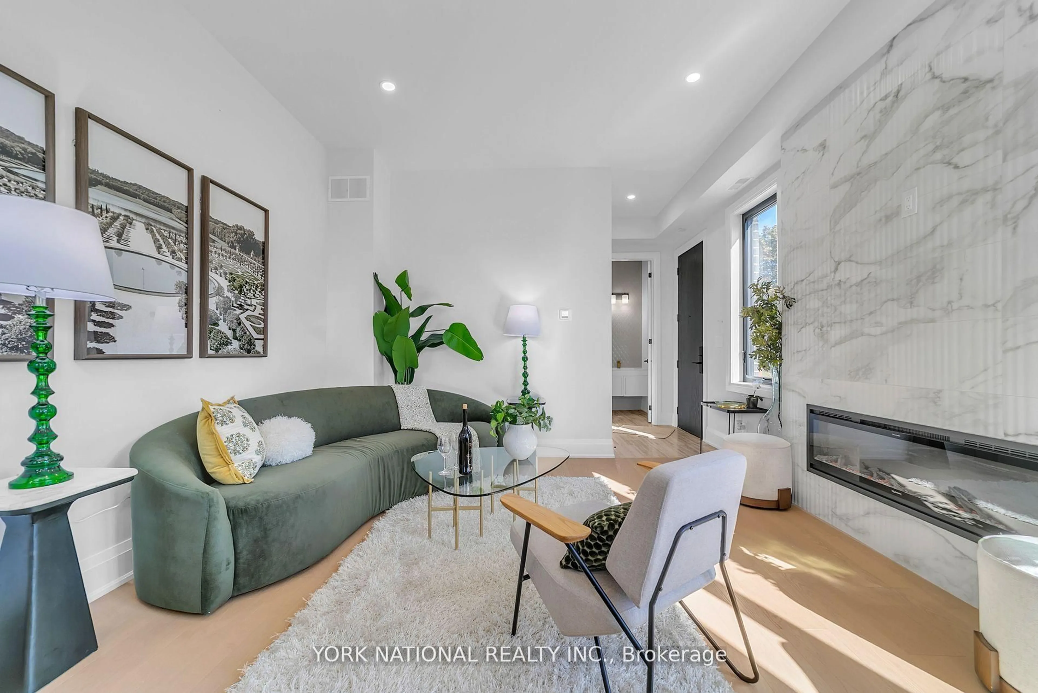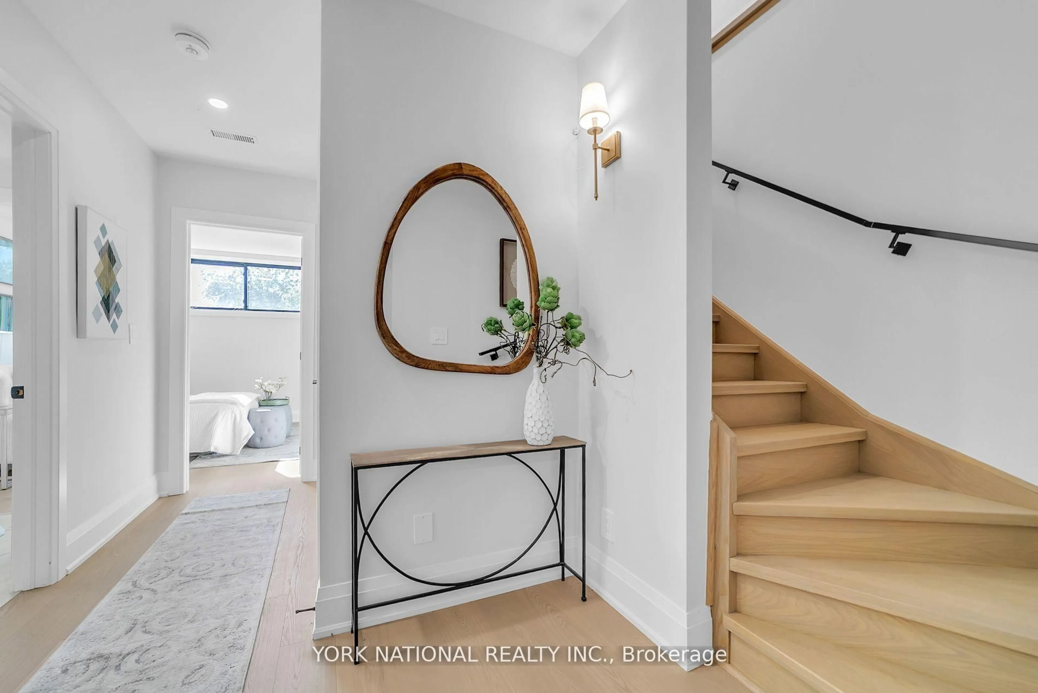59 Charles St #1, Newmarket, Ontario L3Y 3V7
Contact us about this property
Highlights
Estimated valueThis is the price Wahi expects this property to sell for.
The calculation is powered by our Instant Home Value Estimate, which uses current market and property price trends to estimate your home’s value with a 90% accuracy rate.Not available
Price/Sqft$680/sqft
Monthly cost
Open Calculator
Description
Welcome To 11 On Charles, Brand New Never Lived In Boutique-Style Living Designed For Todays Modern Professional. This Bright And Spacious 1+1 Bedroom, 2-Bath Unit Offers 1,236 Sq. Ft. Of Open-Concept Space. The Den Is Generously Sized And Can Easily Function As A Second Bedroom. Fully Upgraded With White Oak Hardwood Floors, 9 Ft Ceilings, Custom Trim, And A Statement Oak Staircase. Large Windows Flood The Space With Natural Light, Complemented By An Electric Fireplace For Cozy Ambiance. The Chef-Inspired Kitchen Is The Centrepiece, Featuring Extended Cabinetry With Built-In Valance Lighting, Granite Counters, And A Stunning Waterfall Island, Perfect For Entertaining. Conveniently Located Just A Short Walk To South lake Hospital And Historic Main Street, With Its Charming Shops, Cafes, And Patios. Just Minutes To Transit, Hwy 404/400, And Scenic Trails. Ideal For Professionals Seeking Low-Maintenance, Stylish Living In A Prime Location.
Property Details
Interior
Features
Main Floor
Living
3.96 x 3.96hardwood floor / Electric Fireplace / Large Window
Kitchen
5.27 x 2.43Stainless Steel Appl / Custom Backsplash / Custom Counter
Exterior
Parking
Garage spaces 1
Garage type Carport
Other parking spaces 0
Total parking spaces 1
Condo Details
Amenities
Bbqs Allowed, Bike Storage, Visitor Parking
Inclusions
Property History
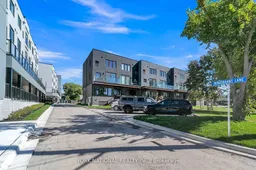 10
10