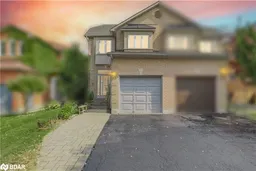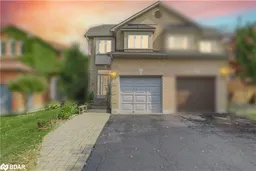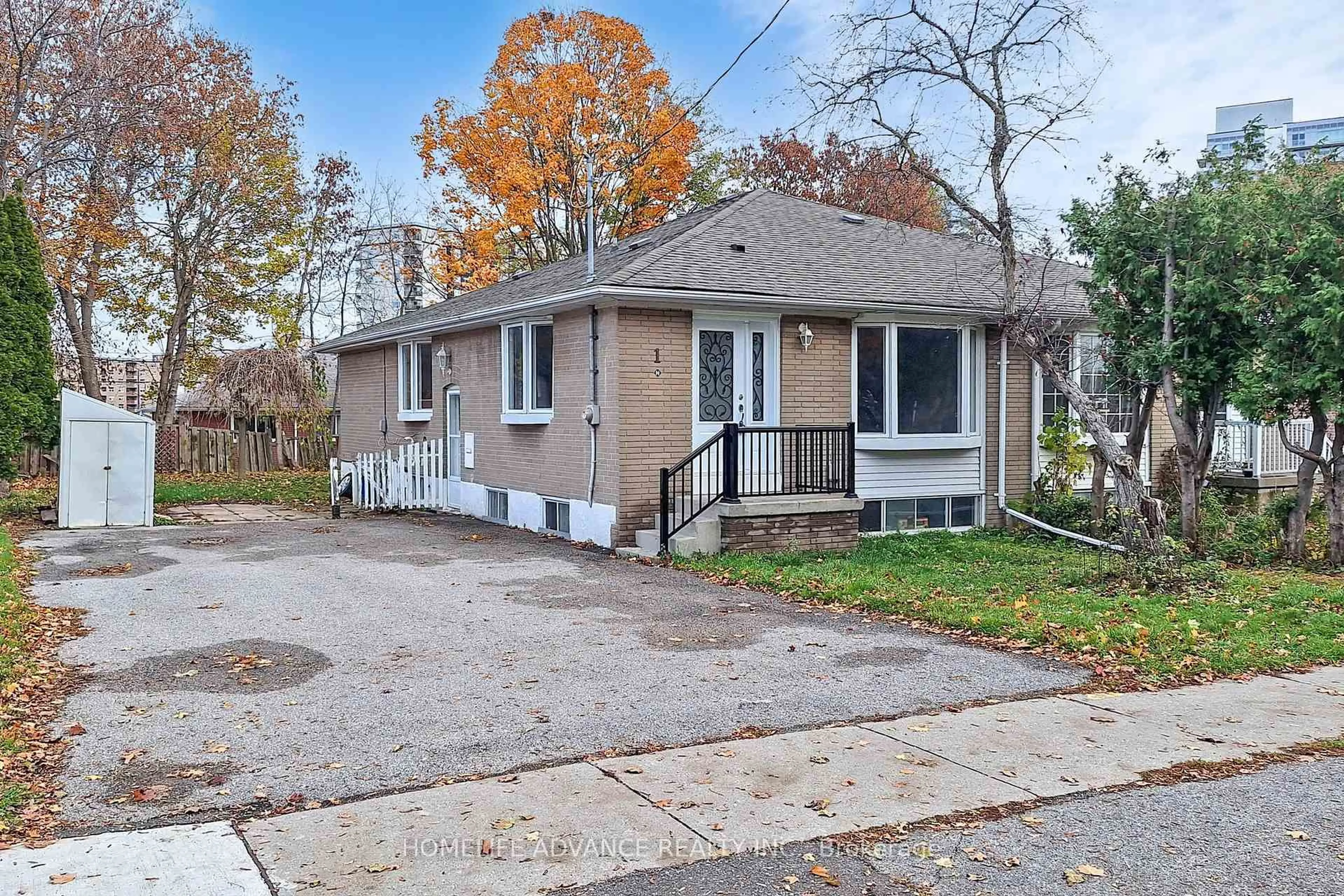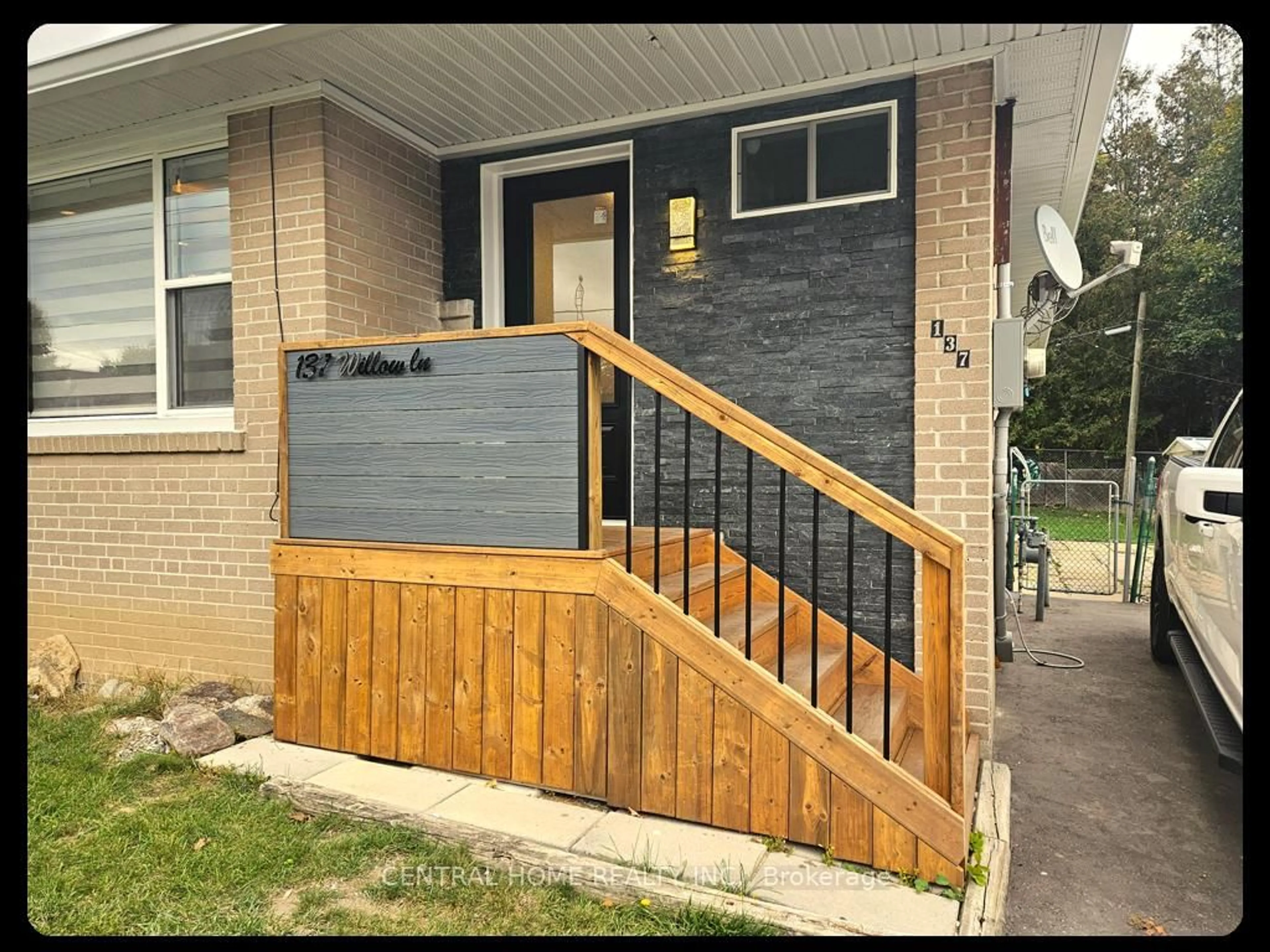Immaculately Maintained Family Semi-Detached Home In Newmarket's Sought After Stonehaven Neighbourhood! Welcoming Main Level With Hardwood Flooring & Pot Lights Throughout. Spacious Living Area With 2 Way Gas Fireplace & Large Windows To Allow Natural Light To Pour In! Eat-In Kitchen With Brand New White Shaker Style Cabinets & New Hardware, Quartz Counters, Stainless Steel Appliances, Centre Island, & Lots Of Cabinet Space Is Perfect For Preparing Any Meal! Dining Area With 2 Way Fireplace, Built In Cabinets, & Walk-Out To Backyard Deck Is Ideal For Hosting. Upper Level With Hardwood Flooring Throughout & 3 Generous Sized Bedrooms. Primary Bedroom With His & Hers Closets, Bay Windows, & Spa-Like 5 Piece Semi-Ensuite Including His & Her Sinks With Quartz Counters, Copper Soaker Tub, & Walk-In Glass Shower! A Beautiful Retreat After A Busy Day. 2 Additional Bedrooms, 1 With Walk-In Closet! Partially Finished Basement Awaiting Finishing Touches, Just Needs Flooring With Spacious Rec Room Or 4th Bedroom, & Partially Finished Laundry Room. Private, Fully Fenced Backyard With Spacious Deck, Patio Stones & Walkways, Multiple Gardens, & Additional Garden Shed To Store Your Gardening Tools & Toys! Nestled In Prime Location Close To Schools, Magna Centre, Willowick Park, Pickering College, Grocery Stores, Upper Canada Mall, Highway 400 & 404, With Activities For The Whole Family To Enjoy!
Inclusions: All Appliances Replaced Within The Last 5 Years! A/C (2022) Rental Hot Water Tank (2023). Garage Door Openers (2020). Windows & Shingles (2018) Furnace (2015). Side Entrance To Garage From Front Walk-Way.










