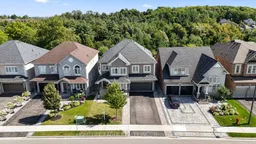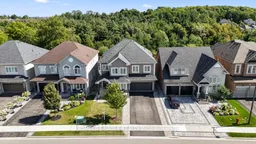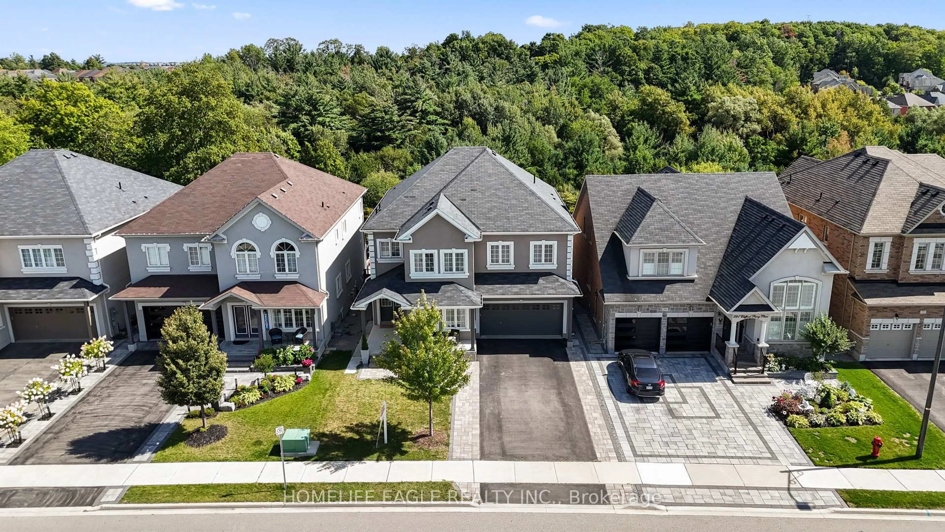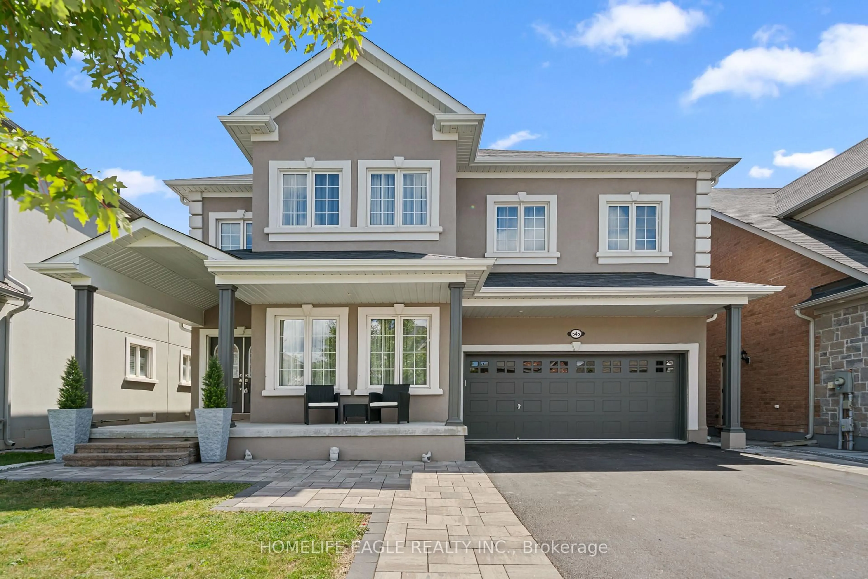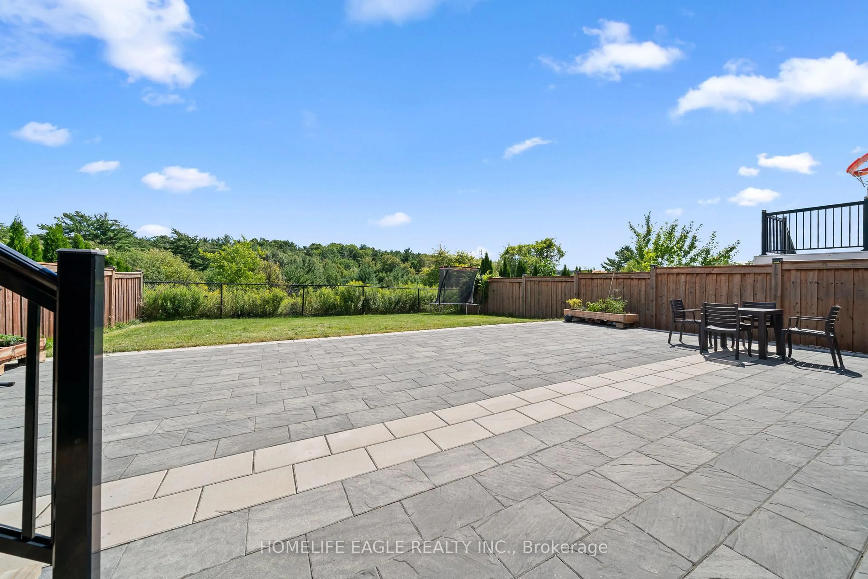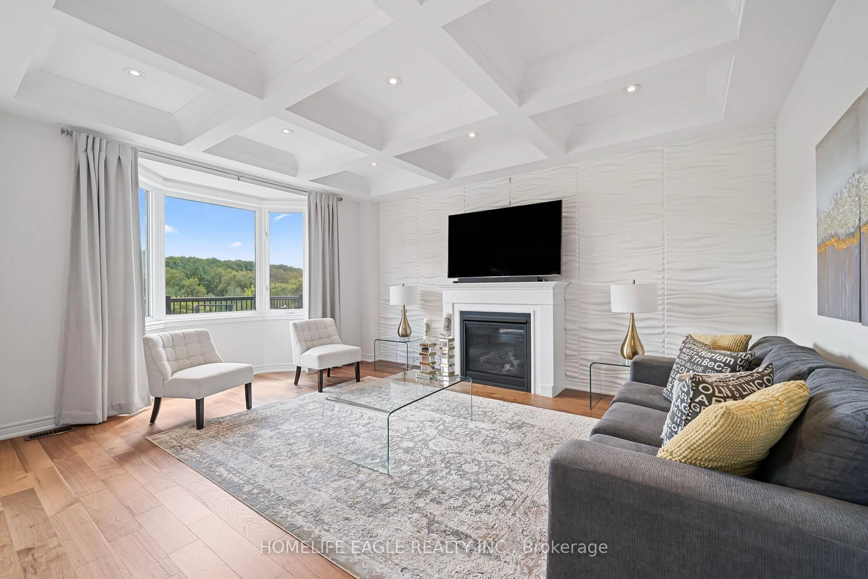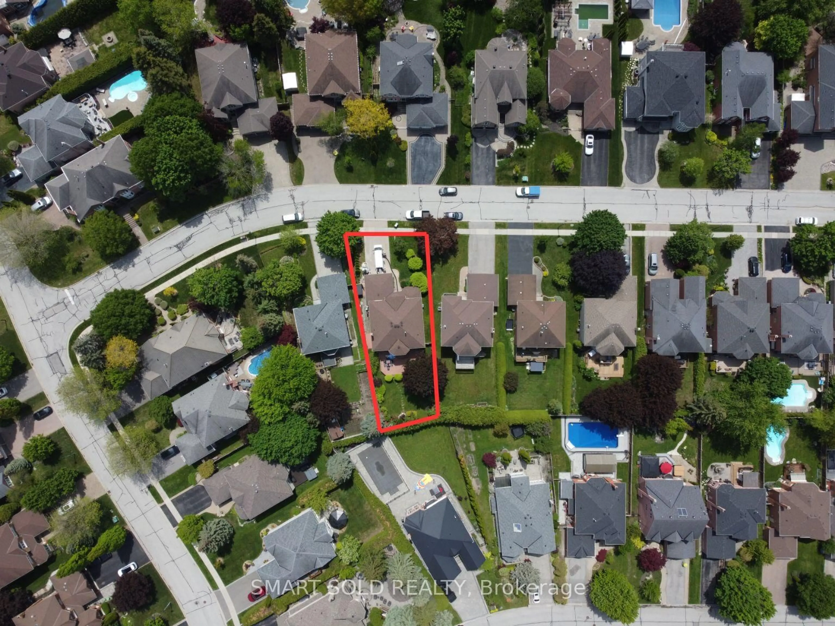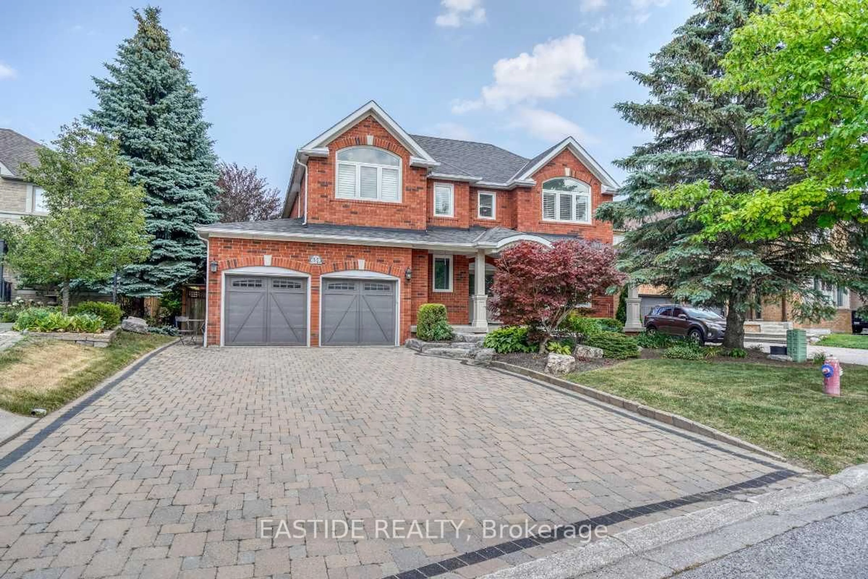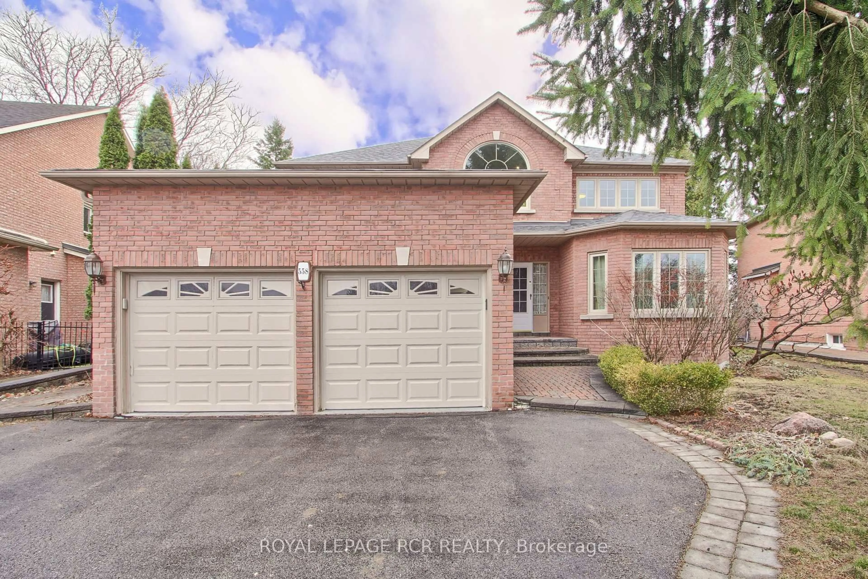545 Clifford Perry Pl, Newmarket, Ontario L3X 0J1
Contact us about this property
Highlights
Estimated valueThis is the price Wahi expects this property to sell for.
The calculation is powered by our Instant Home Value Estimate, which uses current market and property price trends to estimate your home’s value with a 90% accuracy rate.Not available
Price/Sqft$580/sqft
Monthly cost
Open Calculator
Description
Ultra Luxury 5+1 Bedroom & 5 Bathroom Detached* Backing Onto Green Conservation* No Neighbours Behind* Backyard Oasis W/ Sunny Southern Exposure* Rare 136Ft Deep Pool Sized Backyard* Finished Walk-Out Basement W/ Income Potential* Beautiful Curb Appeal* Stucco Exterior* Large Covered Front Porch W/ Sitting* Professionally Interlocked Front & Backyard* High 9ft Ceilings On Main & 2nd Floor* 2nd Floor Laundry* 8ft Tall Interior Doors* Chef's Kitchen W/ Tall Custom White Cabinetry *Modern Hardware* Quartz Counters* Backsplash* High End Kitchen Appliances W/ Gas Cooptop* Wall Oven & Microwave Combo* Breakfast Area Walk Out To 25ft x 15ft Sun Deck W/ Stairs To Yard* Custom Waffle Ceilings Combined *Potlights* Feature Wall & Gas F/P In Family Rm* Open Concept* Suspended Ceiling W/ Recessed Lighting In Dining Room* Expansive Window Overlooking Front Porch In Living* Private Office On Main Floor* Arched Staircase To 2nd Floor W/ Iron Pickets* Primary Bedroom W/ French Door Entry* Suspended Ceiling W/ Recessed Lighting* 3 Closets* Windows Overlooking Greenspace* 5PC Spa-Like Ensuite W/ Dual Vanity *Quartz Counters* Standing Shower W/ Glass Enclosure* Freestanding Tub* All Spacious Bedrooms On 2nd W/ Ensuite Access & Large Closet Space* Finished Walk-Out Basement W/ Huge Multi-Use Rec Area *Large Bedroom W/ Window & Door* Full 3PC Bathroom* Perfect For Leisure, In-laws Or Income Potential* Minutes To Shops On Yonge St, THE GO, Public Transit, Top Ranking Schools, Community Trails & Easy Access To HWY* Rare Home On Street W/ Extended Lot* Must See* Don't Miss!
Property Details
Interior
Features
Main Floor
Family
4.57 x 3.96hardwood floor / Fireplace / Coffered Ceiling
Living
4.87 x 3.35hardwood floor / Pot Lights
Kitchen
3.04 x 3.04hardwood floor / Quartz Counter / Stainless Steel Appl
Breakfast
3.65 x 3.35hardwood floor / O/Looks Ravine / W/O To Deck
Exterior
Features
Parking
Garage spaces 2
Garage type Built-In
Other parking spaces 4
Total parking spaces 6
Property History
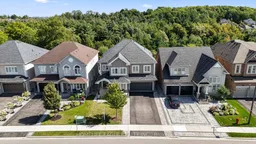 35
35