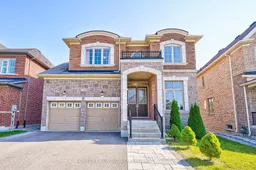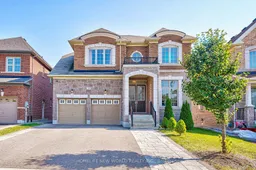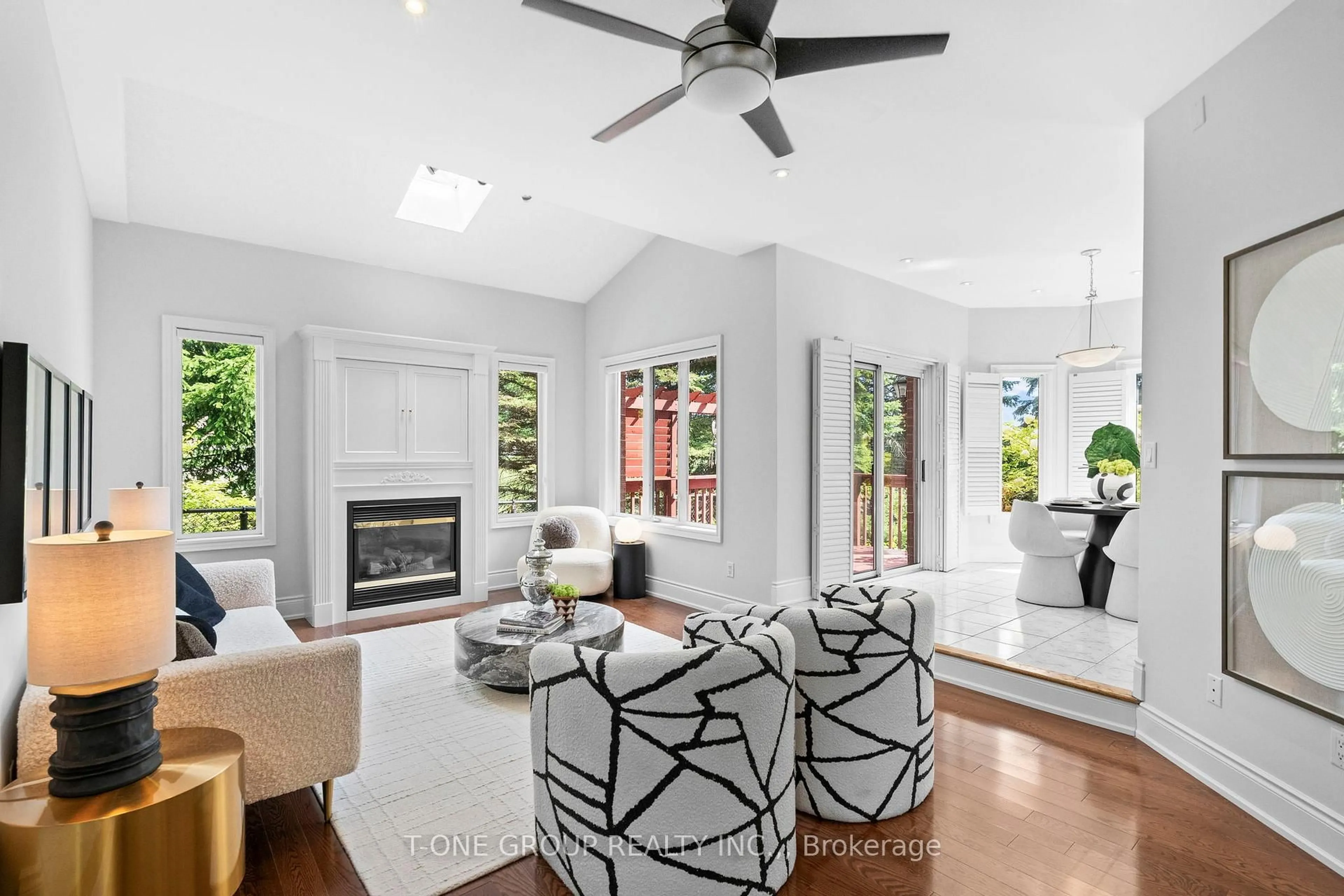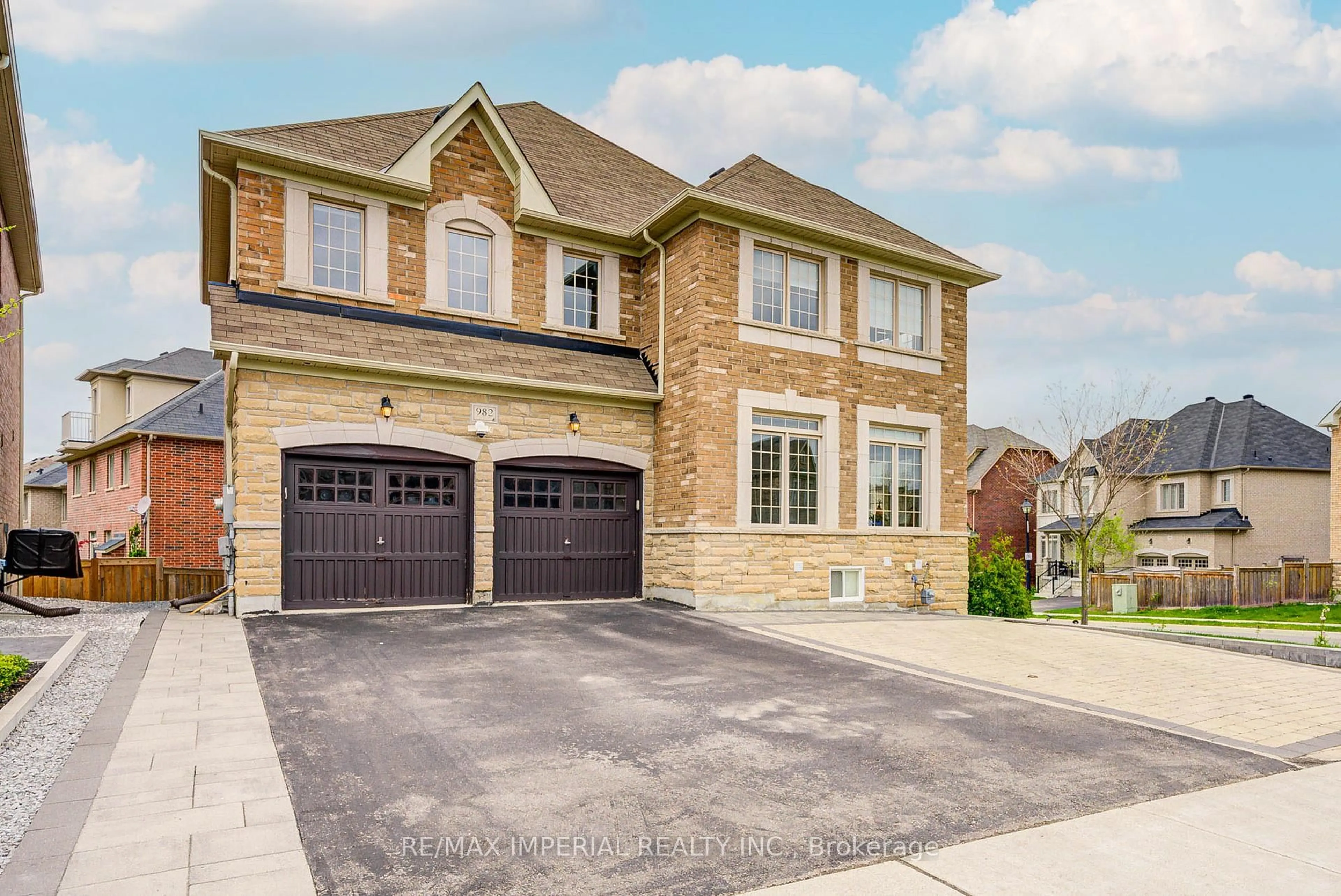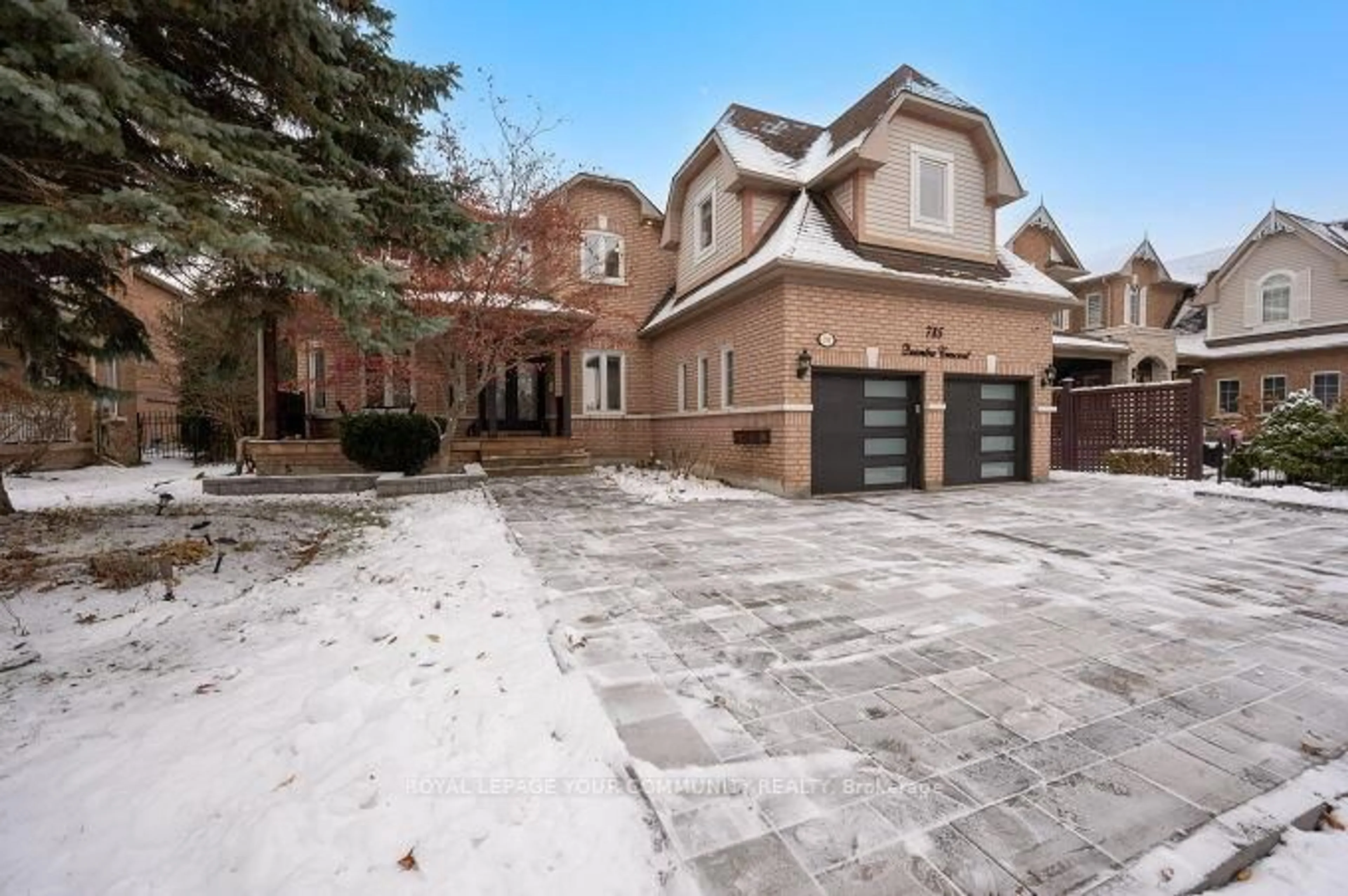Welcome To This Spectacular 7 Yrs New 3 Car(Tandem) Garage With $$$ Upgrades Detached Home. Backing Onto Ravine! 4+2 Bedrms, 7 Washrms, Approx 4600 Sqft Of Total Living Space. Stone Front, Functional Layout! Bright & Spacious, Main Floor 10' Ft Ceiling, Hardwood Floor Throughout, CircularStairs, Pot Lights. Gourmet South Facing Kitchen With Stone Countertop, Stainless Steel Appliances, Backsplash, Center Island Breakfast Bar,Lots Of Cabinets, Walk-Through Pantry To Dining. One Ofce Has Dbl French Dr On Main, Huge Primary Bedrm Has 5Pc Ensuite & 2 W/I ClosetsAnd Exercise Rm(Could Use As 5th Bedrm). Other 3 Bedrooms All Have Own 4Pc Ensuite & W/I Closet. 2 Access Staircases To Finished WalkOut Basement(8+ Ft High Ceiling) Including Kitchen, 3PC Bath Bedrm, And One Big Separate Recreation Rm W/3Pc Bath, Extended DrivewayCould Park 3 Cars, Total For 6 Cars. Minutes To Hwy 404, Closed To Restaurants, Upper Canada Mall, School, Shopping Centre, Costco...
Inclusions: EXTRASExisting Light Fixtures, Existing Window Coverings. S/S(Fridge, Stove, Dishwasher), Range Hood, Washer, Dryer, Fridge & Stove In Basement.Cac, Cvac, Gdo & Remote, Furniture Are Negotiable.
