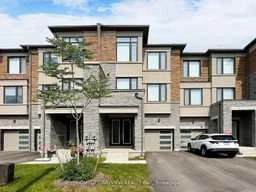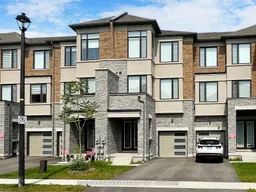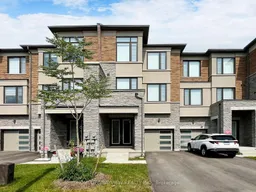Highly desirable Summerhill Estates community located close to the boarder of Aurora and Newmarket featuring walking trails, parks with splash pads, nearby schools, transit, and a variety of amenities with Walking distance to Yonge st. This meticulously planned and upgraded executive freehold townhome, offers a perfect blend of modern luxury and comfort. Freshly Paint Touched up.Enjoy 9' smooth ceilings on all three levels, a ground-level family room that can serve as an optional 4th bedroom with a 2-piece washroom and walk-out to the Backyard. Backyard has an **UNOBSTRUCTED** view. The spacious open concept living and dining room boasts a linear electric fireplace. The family-sized chef's kitchen featuring an extended center island with upgraded pull/out garbage/Recycling, Extra drawers, Quartz C-Top & Double Sink. Servery Room w/Pantry connects to Dining Area. The primary bedroom features walk-in closet, an open balcony, and a spa-inspired 5-piece ensuite with freehold tub and shower Stall w/ Glass Door. Additional highlights include Engineered hardwood through-out 3 levels, Energy Star Rated Windows, Insulated **access door from Garage**, Oak Veneer Stairs w/Metal pickets, professionally installed blinds, Laundry Room on 2nd Level w/soaker tub. Just minutes to St. Anne's School & St. Andrew's College.
Inclusions: NO POTL FEES, NO MAINTENANCE. ABSOLUTELY FREEHOLD.Inclusions: Existing Ss Appl:( fridge, stove, hood fan, B/I Dishwasher), Front Load washer & dryer, All Existing electric light fixtures, All Existing window coverings, Fireplace.






