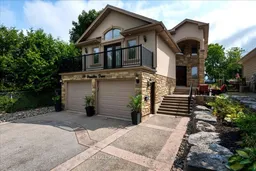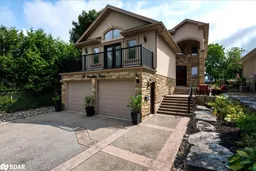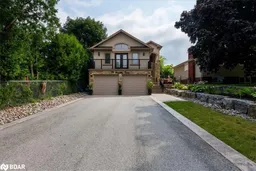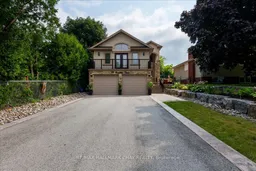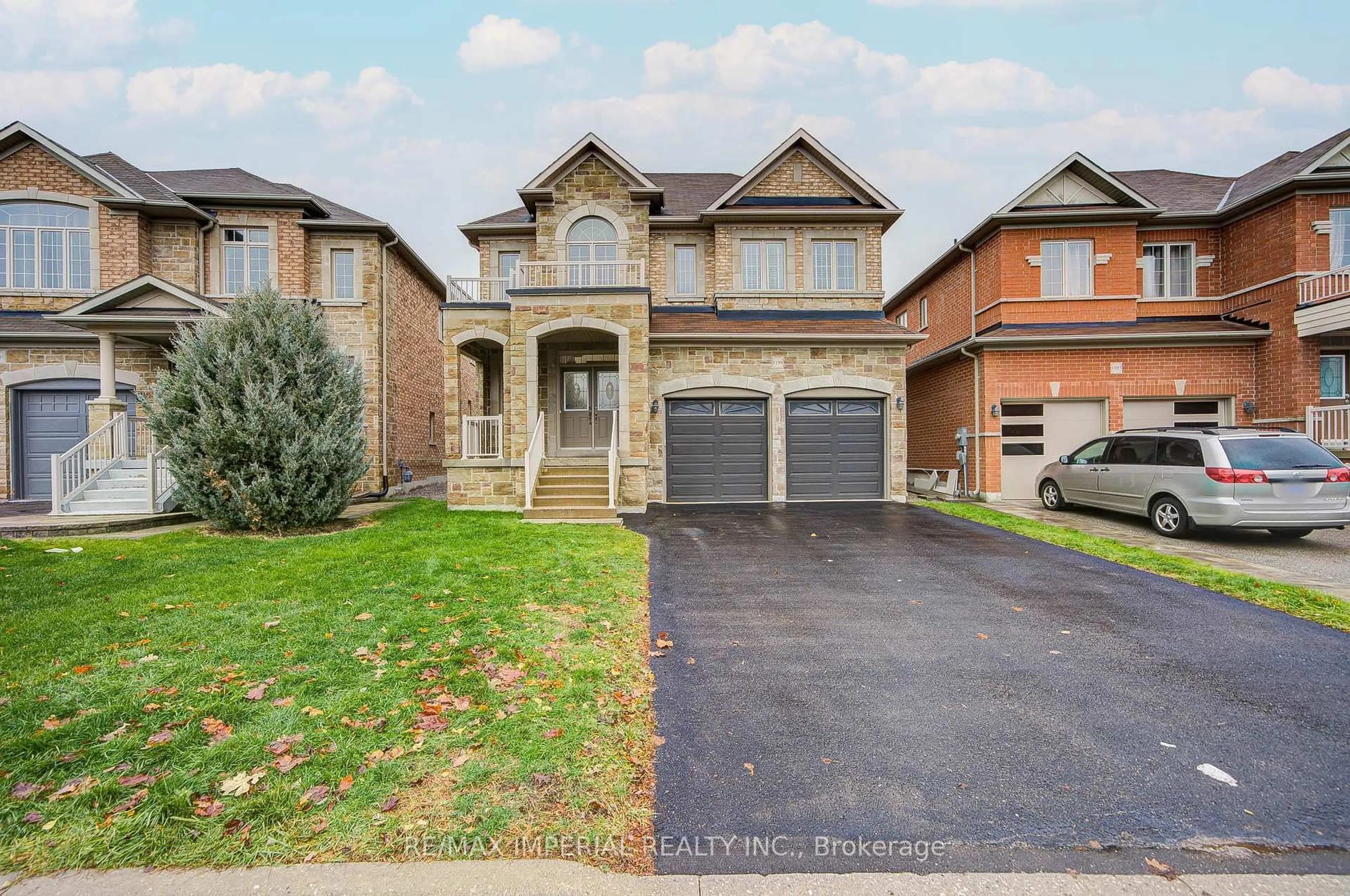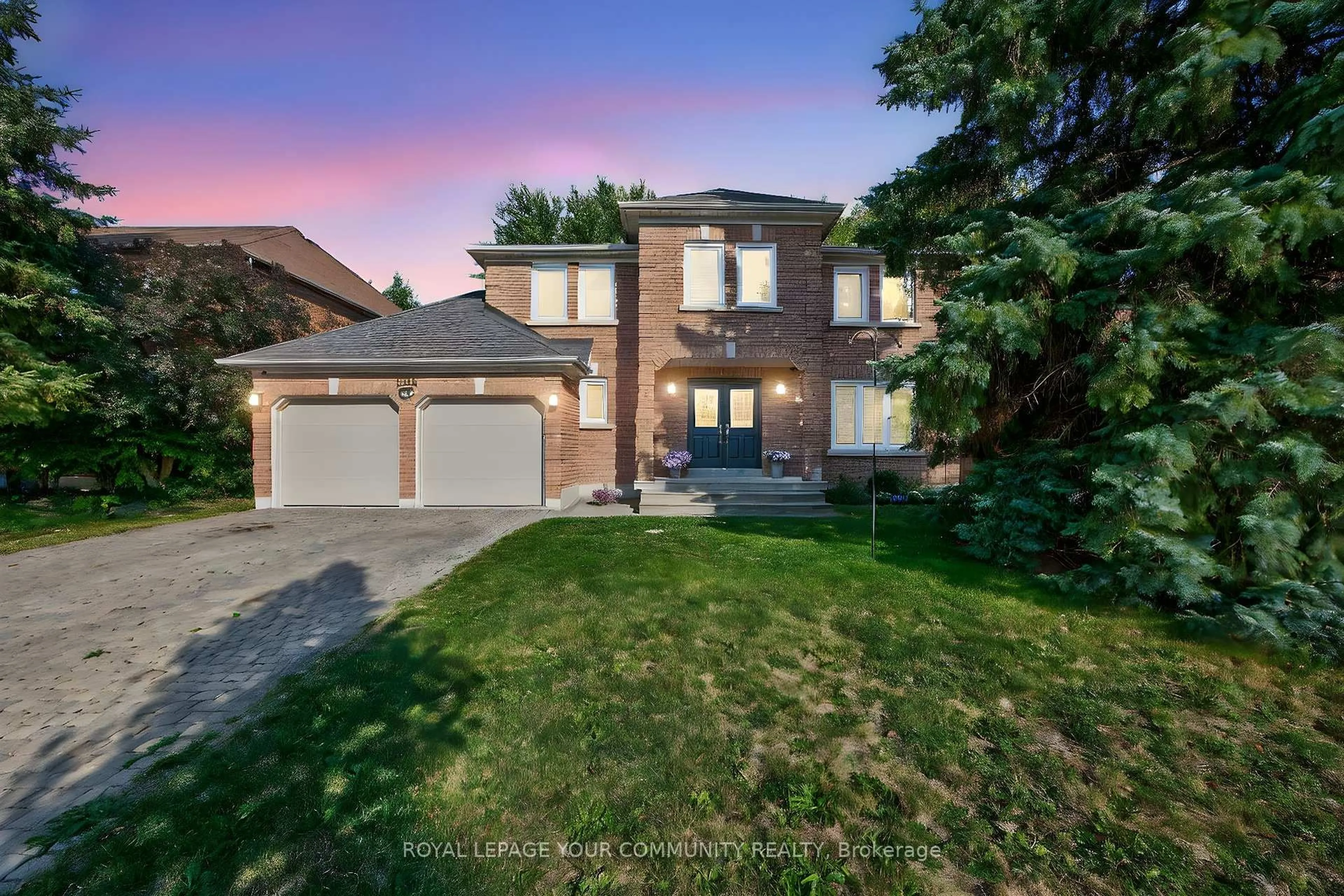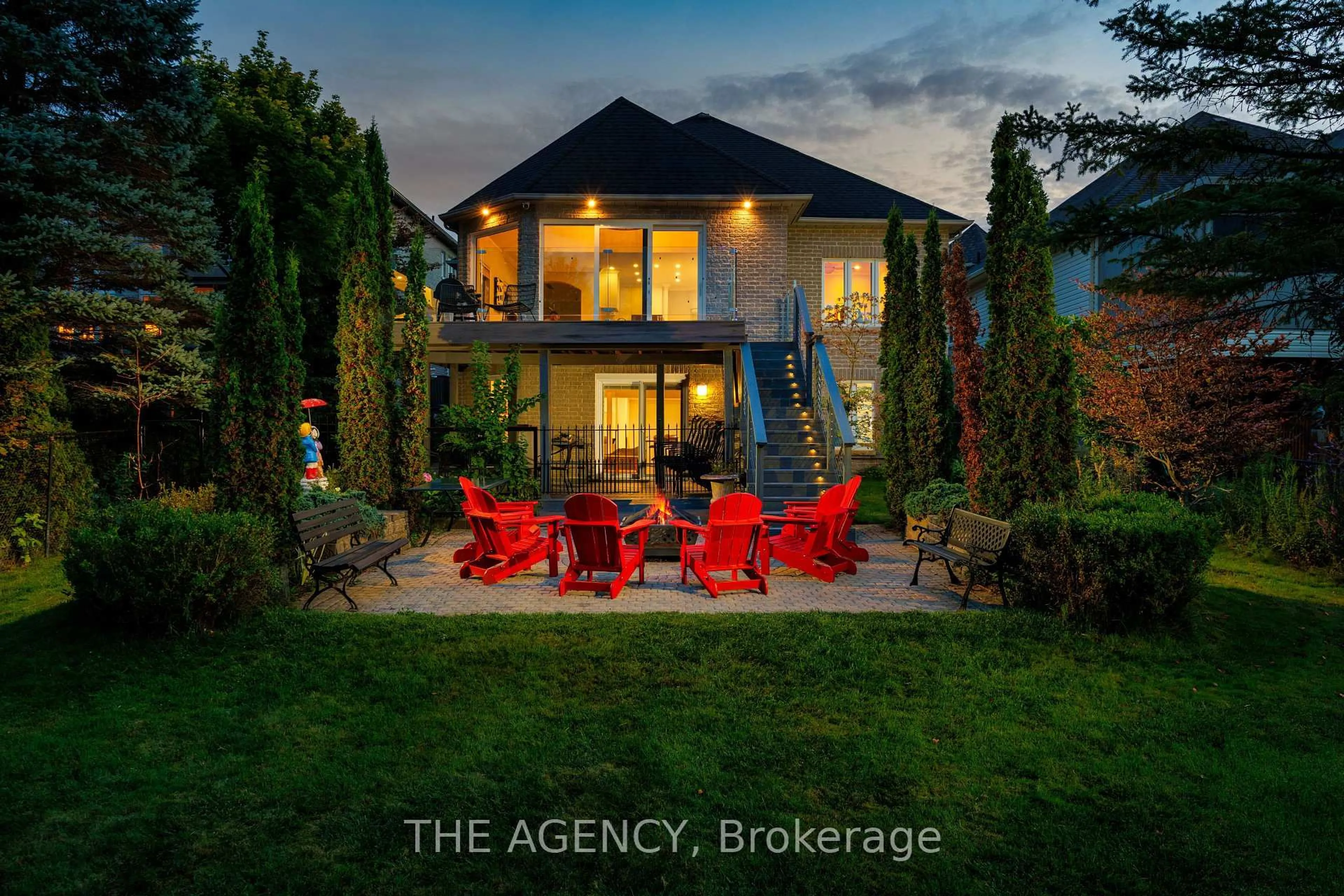Impressive Custom-Built Home in Newmarket! Discover exceptional craftsmanship and timeless design in this beautiful 4-bedroom, 5-bathroom home, offering approximately 4,031 sq. ft. of finished living space on a large, in-town lot. The main level welcomes you with a grand foyer, a private den/home office, formal living and dining rooms, and a gourmet eat-in kitchen featuring granite countertops, built-in stainless steel appliances, a massive island with breakfast bar, and a coffee/wine stationperfect for entertaining. A few steps up, youll find a spacious family room with vaulted ceilings, a powder room, and walk-out to a front balcony. Upstairs, four generously sized bedrooms await. The primary suite boasts a luxurious ensuite bath and walk-in closet, while two additional bedrooms enjoy their own private ensuites & laundry facilities. The finished lower level offers a large above-grade laundry room, massive recreation area, and a full bathroomideal for family living or entertaining. Exterior & Key Features: Stone, brick & stucco facade, 6-car driveway, extra-deep double garage with inside entry, front balcony & concrete patio, armour stone landscaping & concrete walkways, vaulted ceilings, wainscotting, upgraded trim, travertine tiles, wood staircase with iron spindles, interior & exterior pot lights, plus custom built-ins & cabinetry throughout! Located in a sought-after neighbourhood, close to all amenities, top-rated schools, parks, and Highway 404. This is a must-see property that truly has it allschedule your showing today!
Inclusions: Dishwasher, Dryer, Garage Door Opener, Hot Water Tank Owned, Range Hood, Refrigerator, Smoke Detector, Stove, Washer, Window Coverings, Wine Cooler
