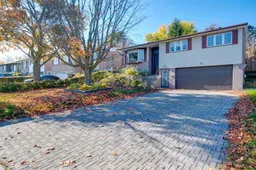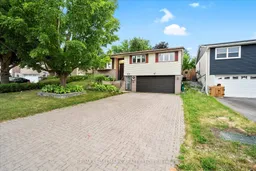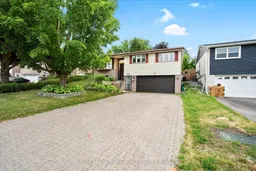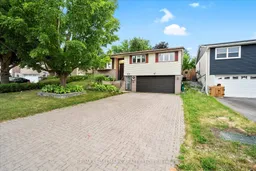Beautifully Renovated Legal Duplex in the Heart of Newmarket. Nestled in a family-friendly neighbourhood, this raised bungalow offers the perfect blend of comfort, style, and income potential. Recognized as a legal duplex, the property features a fully renovated lower-level apartment ideal for multi-generational living or an excellent rental opportunity. The sun-filled main floor boasts an open-concept layout with a spacious living area and a custom-upgraded traditional style kitchen complete with granite countertops, a large island, built-in bar & wine rack, and patio doors leading to a generous covered porch perfect for indoor-outdoor entertaining. Three bedrooms, two updated bathrooms, dark hardwood flooring throughout, potlights, crown moulding, a cozy gas fireplace, brand-new washer and dryer, and all-new blinds complete the main level. The newly renovated lower-level apartment is beautifully renovated with a stunning brand-new kitchen featuring quartz countertops, backsplash, and waterfall peninsula. Two bedrooms, a three-piece bathroom, new vinyl strip flooring, and a second gas fireplace in the inviting living space. Prime location just steps to Yonge Street, top-rated schools, parks, trails, shopping, transit, Southlake Hospital, and more. Whether you're looking to invest, live in one unit and rent the other, or accommodate extended family, this move-in-ready duplex offers exceptional value and versatility!
Inclusions: Kitchen Appliances: Fridge (x2), Stove (x2). Washer (x2), Dryer (x2), Furnace (Owned)







