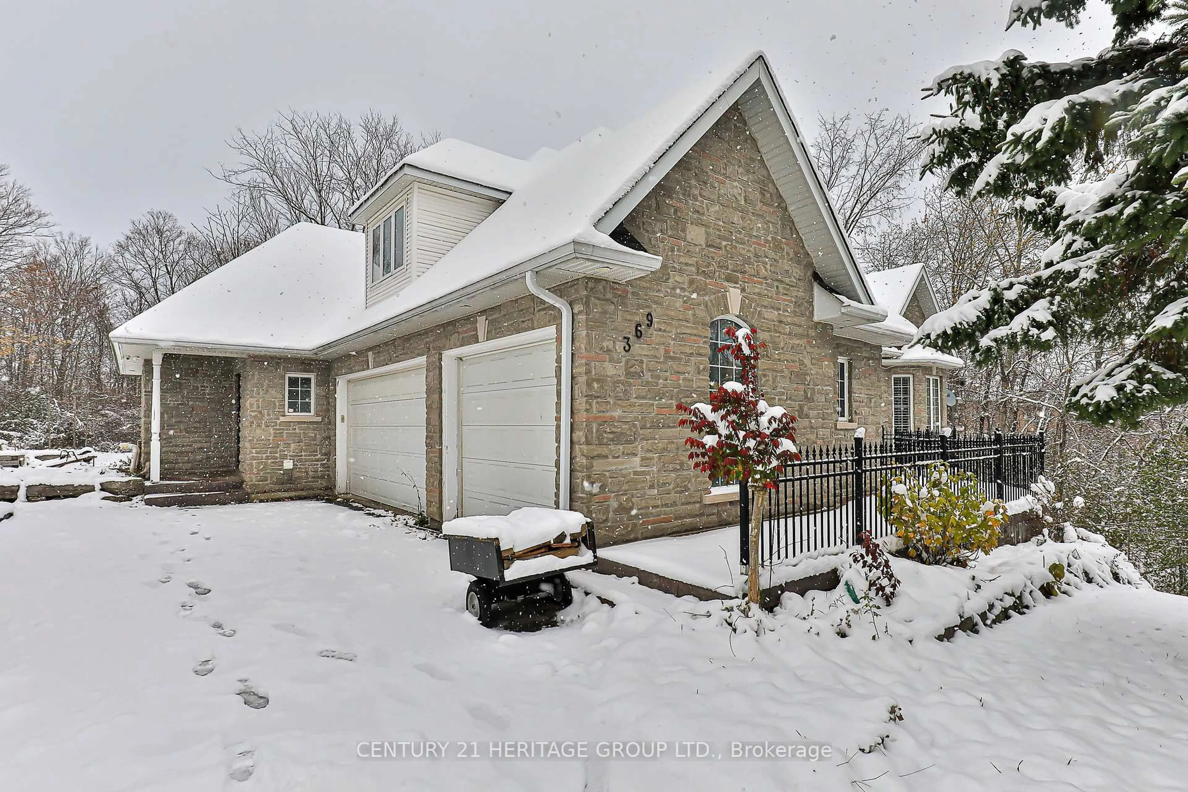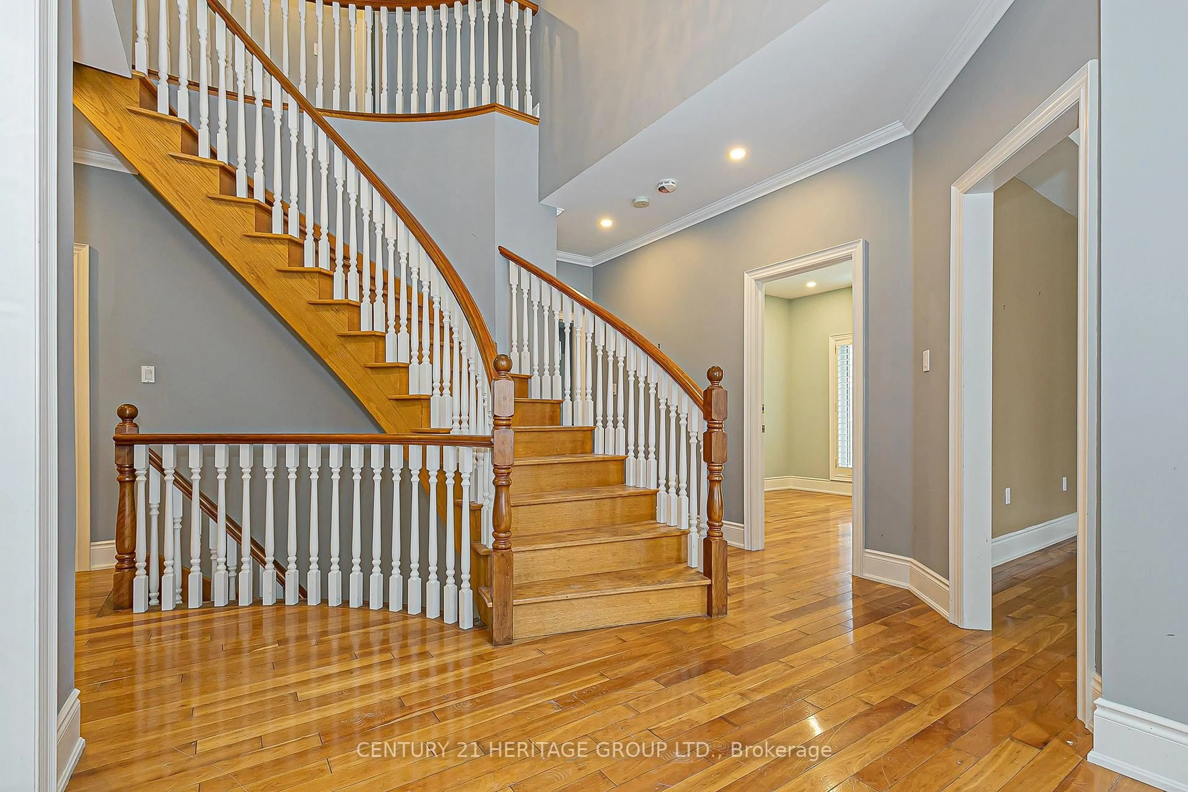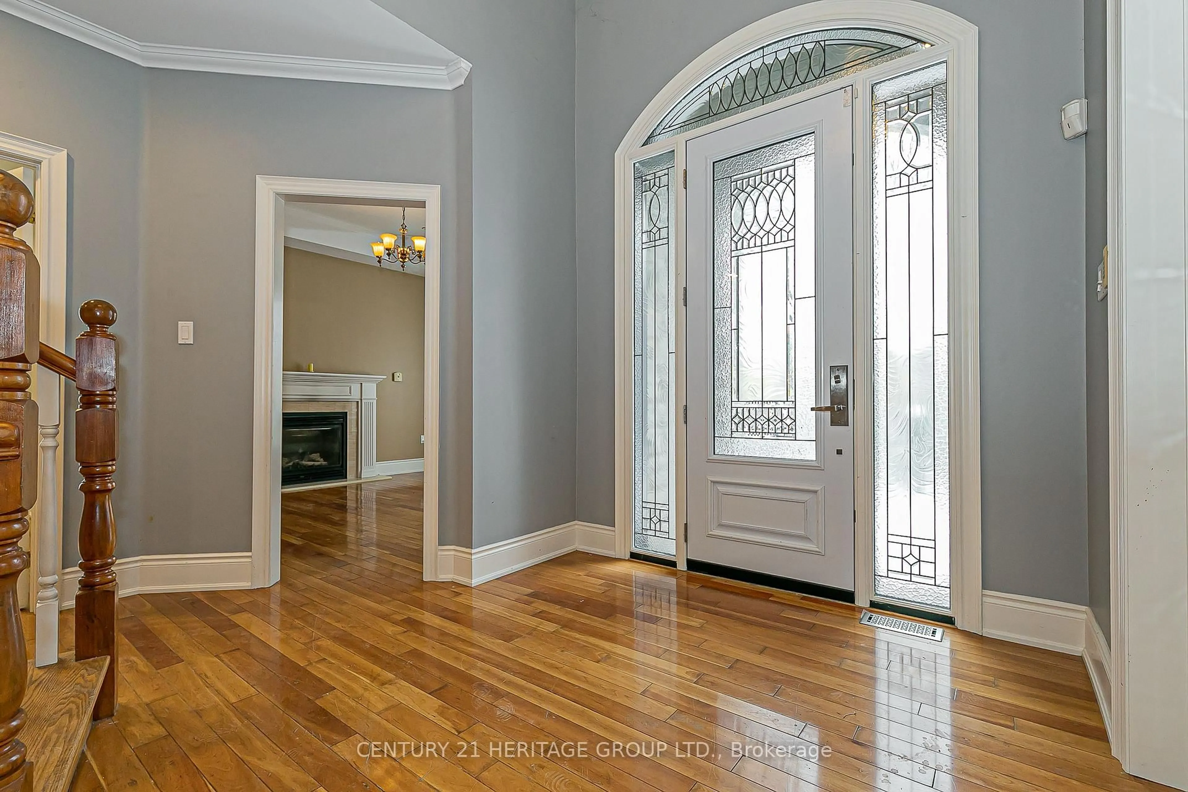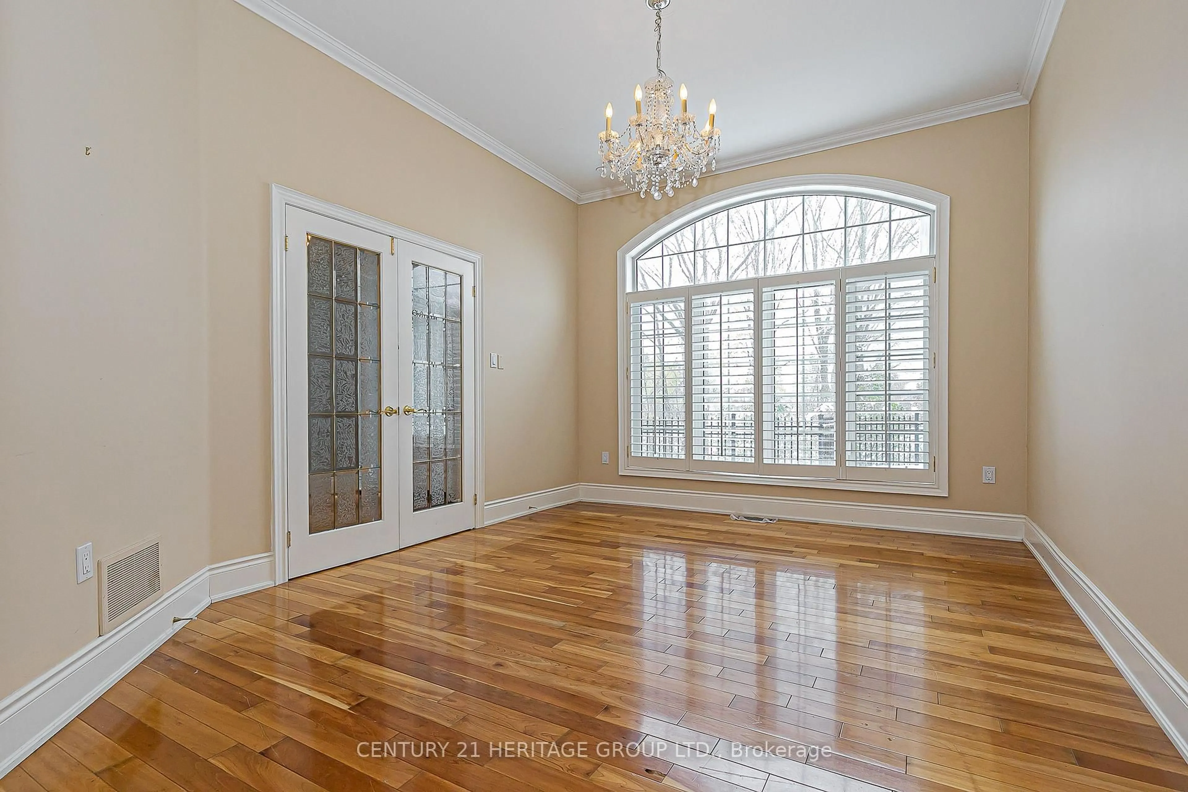369 Coventry Hill Tr, Newmarket, Ontario L3X 2A1
Contact us about this property
Highlights
Estimated valueThis is the price Wahi expects this property to sell for.
The calculation is powered by our Instant Home Value Estimate, which uses current market and property price trends to estimate your home’s value with a 90% accuracy rate.Not available
Price/Sqft$742/sqft
Monthly cost
Open Calculator
Description
Experience refined living in this custom-built stone estate, perfectly situated on a prestigious corner lot overlooking the tranquil forest. With over 6,000 square feet of finely crafted living space, including a fully finished lower level, this home blends timeless architectural elegance with sophistication and thoughtful design throughout. All bedrooms have walk-in closet and ensuite bathroom. With sweeping views of the lush greenbelt, the home captures a serene, park-like ambiance while still being close to all the conveniences of modern living in Newmarket. Tucked away, there is a private hot tub cabin with AMP service. You will also find a 2-piece bathroom located off of the deck outside. Transform possibilities into your dream design with outstanding value being offered at a competitive price. Close to Schools, Highway and Major Shopping Areas. Roof (2020), Sump Pump (2025)
Property Details
Interior
Features
Main Floor
Living
4.76 x 4.0Gas Fireplace / Coffered Ceiling
Primary
5.18 x 4.95 Pc Ensuite / W/I Closet
Kitchen
8.68 x 5.94Stainless Steel Appl / Double Sink
Den
3.28 x 3.16Hardwood Floor
Exterior
Features
Parking
Garage spaces 3
Garage type Attached
Other parking spaces 12
Total parking spaces 15
Property History
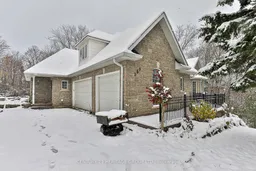 27
27
