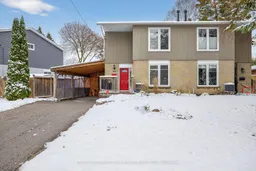Welcome to this beautifully updated, semi-detached home nestled on a desirable, child-safe court location! Perfect for families, this property blends modern finishes with functional living spaces. Updated and Open Concept: Step inside to gorgeous hardwood floors that flow through the main level. The heart of the home is the updated, family-sized kitchen featuring sleek countertops, ample cabinetry, and a convenient breakfast bar that opens seamlessly to the bright living room - ideal for entertaining! Enjoy casual meals in the large eat-in area of the kitchen, complete with a walkout to a covered patio, extending your living space outdoors in any weather. This home offers 3 generous bedrooms and 2 bathrooms, providing comfort and convenience for the whole family. The fully finished basement is a cozy retreat, boasting an inviting electric fireplace and a handy 2-piece bathroom, making it a perfect space for a recreation room, home office, or guest area. The fenced backyard provides privacy and safety for kids and pets, and includes two garden sheds for all your storage needs. Plus, keep your vehicle sheltered with the convenient carport. Enjoy the peace and quiet of a court setting while being close to parks, schools, and amenities. This turnkey home is ready for you! Don't miss the opportunity to make this your new address!
Inclusions: All Electric Light Fixtures, Ceiling Fans, California Shutters, Fridge, Stove, Built-in Dishwasher, Built-in Microwave, Washer, Dryer, Central Air, 2 Electric Fireplaces, Hot Water Heater, 2 Sheds
 37
37


