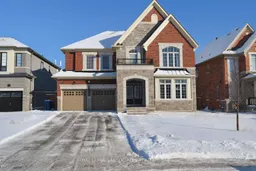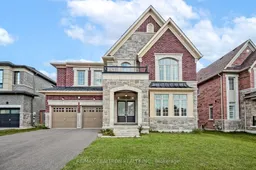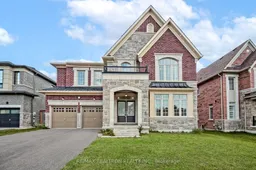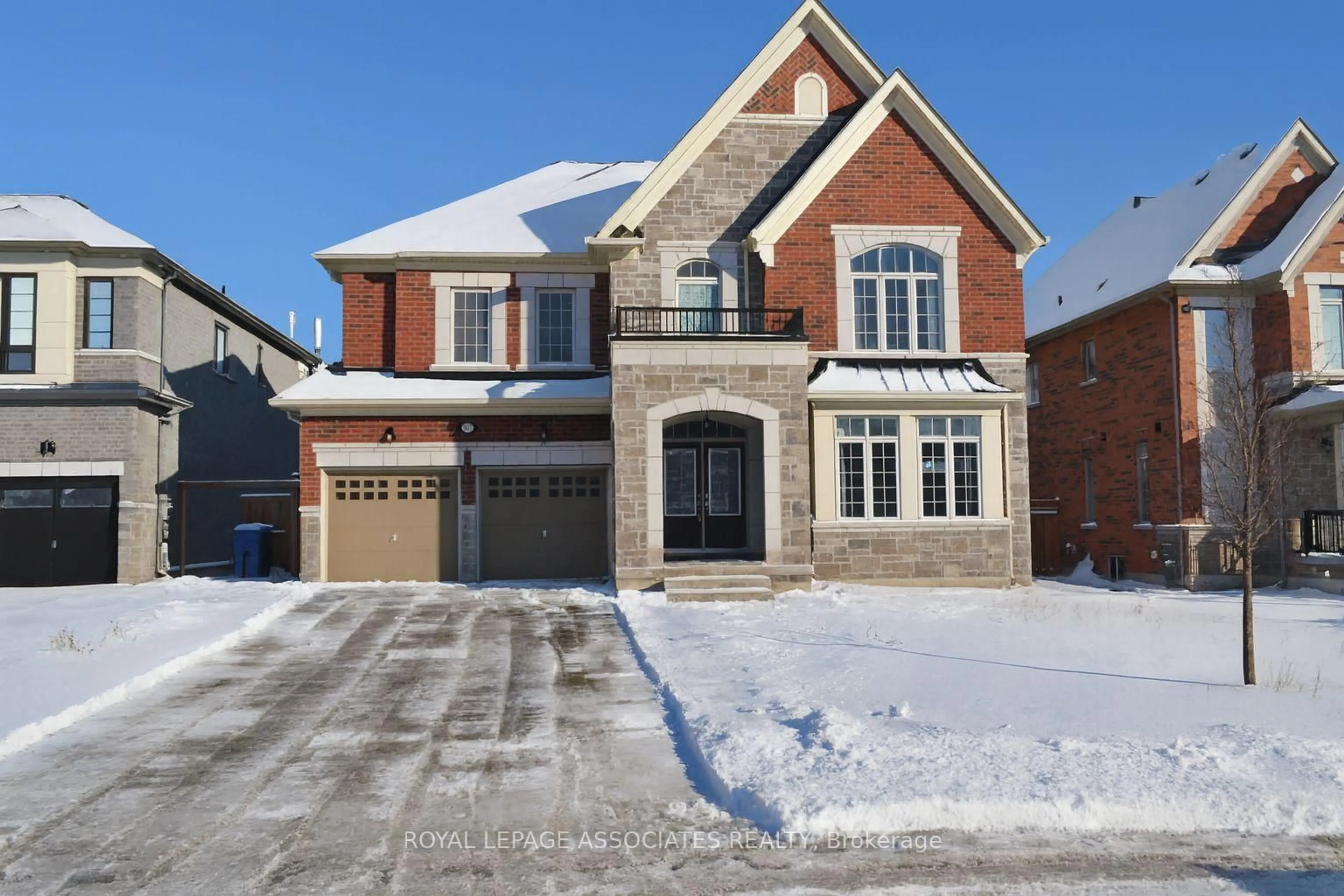307 Reg Harrison Tr, Newmarket, Ontario L3X 0M2
Contact us about this property
Highlights
Estimated valueThis is the price Wahi expects this property to sell for.
The calculation is powered by our Instant Home Value Estimate, which uses current market and property price trends to estimate your home’s value with a 90% accuracy rate.Not available
Price/Sqft$0/sqft
Monthly cost
Open Calculator
Description
Welcome to 307 Reg Harrison Trail - An exceptional 2021-built executive residence in prestigious Glenway Estates. Boasting 4,473 sq. ft. of above-grade living space, this modern home is designed for functionality and multi-generational living. The main level features a rare private bedroom with a full ensuite bathroom, ideal for guests or extended family. The open-concept layout is enhanced by high ceilings, hardwood floors, and a chef-inspired kitchen featuring an oversized centre island, servery, and premium built-in appliances.The second level offers a primary retreat with a sitting area, dual walk-in closets, and a 5-pc spa-like ensuite. Every additional bedroom features dedicated ensuite or semi-ensuite access, providing total privacy for all family members. Notable upgrades include a second-floor laundry room, double-door entry, detailed ceiling work, and a garage equipped with an EV charger. The unfinished basement provides ample potential for customization. Ideally situated near top-rated schools, parks, Upper Canada Mall, GO Transit, and Hwy 404.
Property Details
Interior
Features
Main Floor
Office
4.17 x 3.81hardwood floor / French Doors / Pot Lights
Kitchen
7.21 x 5.69Open Concept / Ceramic Floor / Centre Island
Family
5.02 x 4.76hardwood floor / Gas Fireplace / Pot Lights
Dining
7.24 x 4.76hardwood floor / Pot Lights / Large Window
Exterior
Features
Parking
Garage spaces 2
Garage type Attached
Other parking spaces 4
Total parking spaces 6
Property History
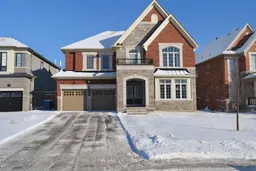 1
1