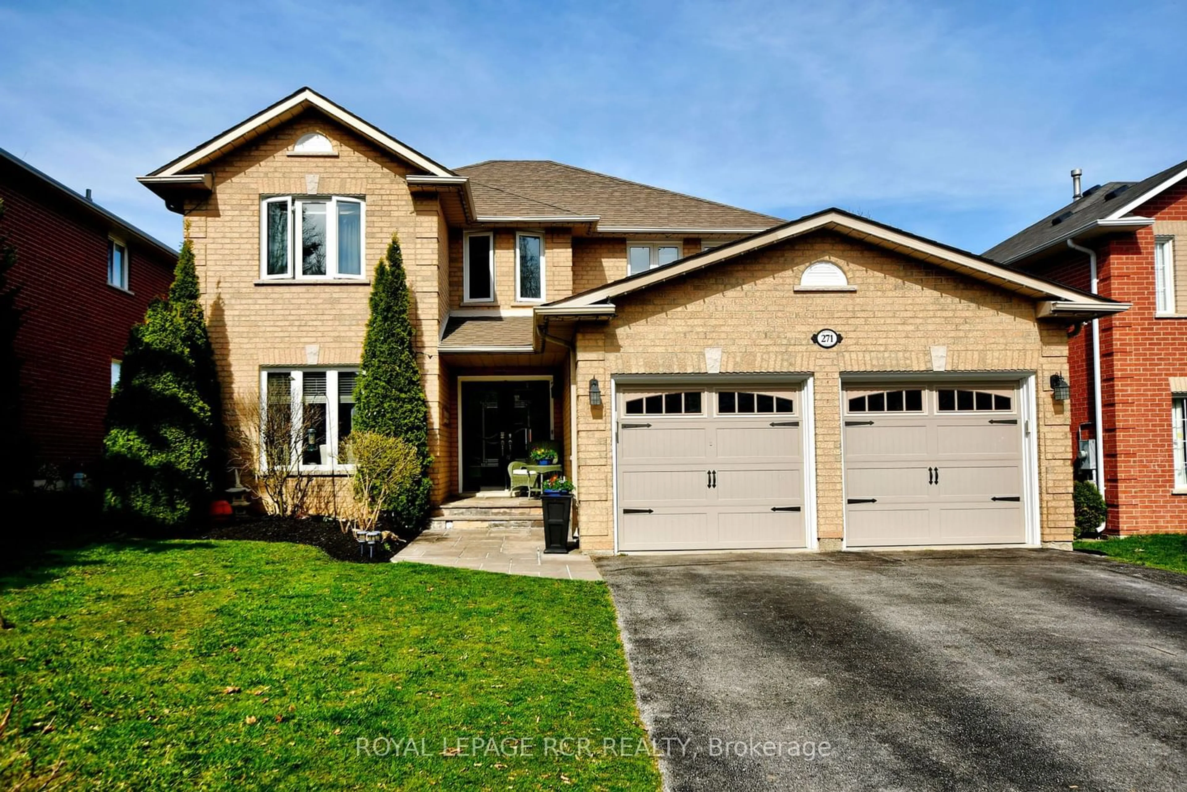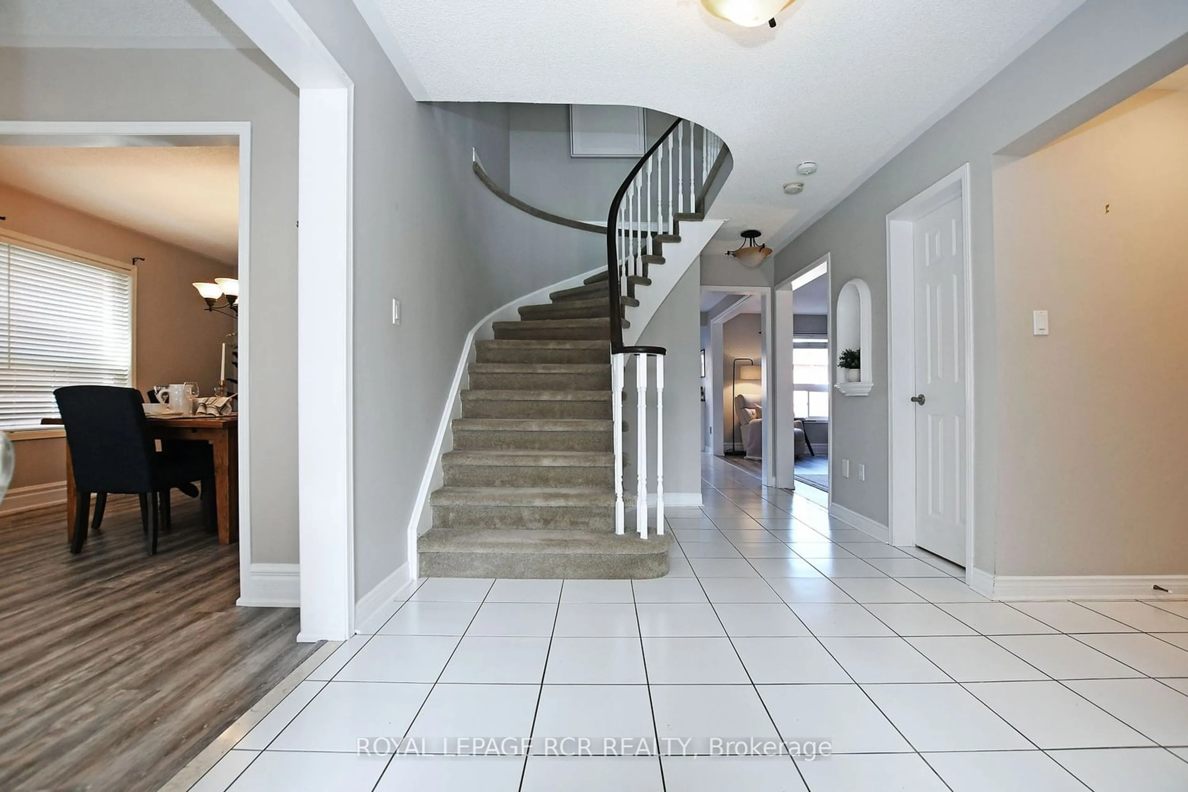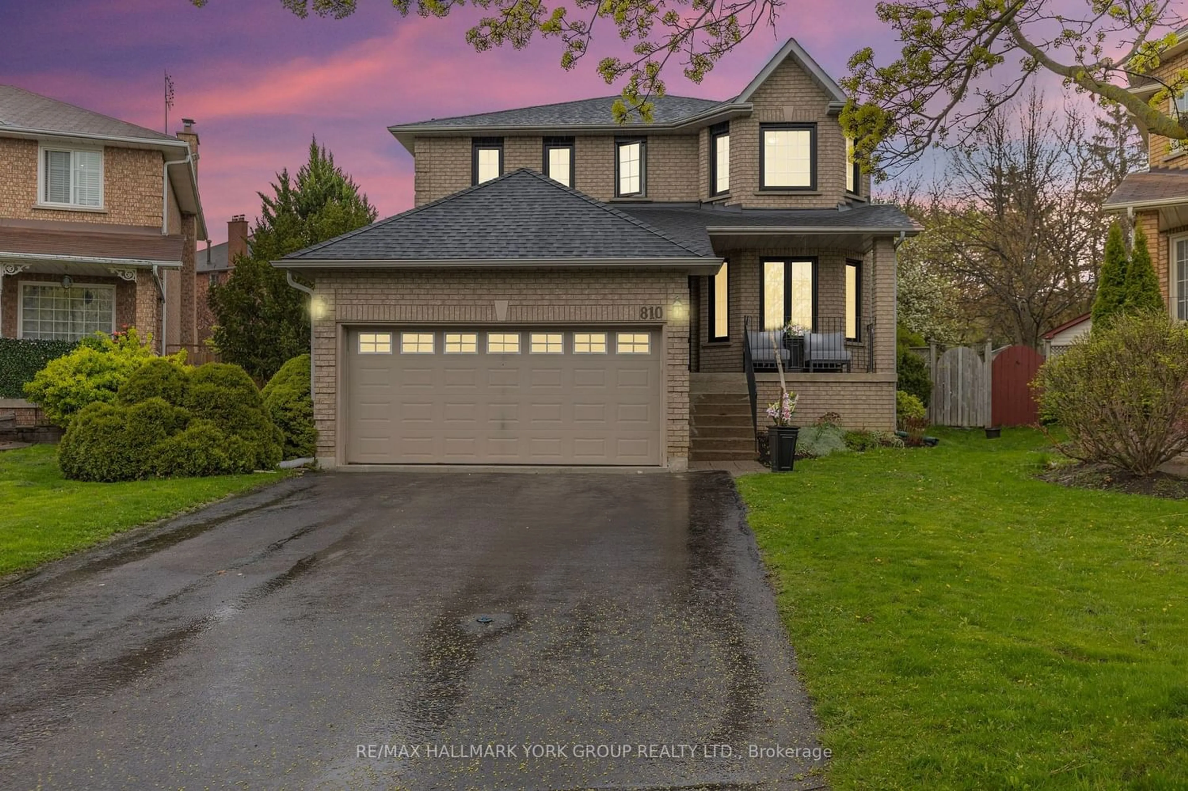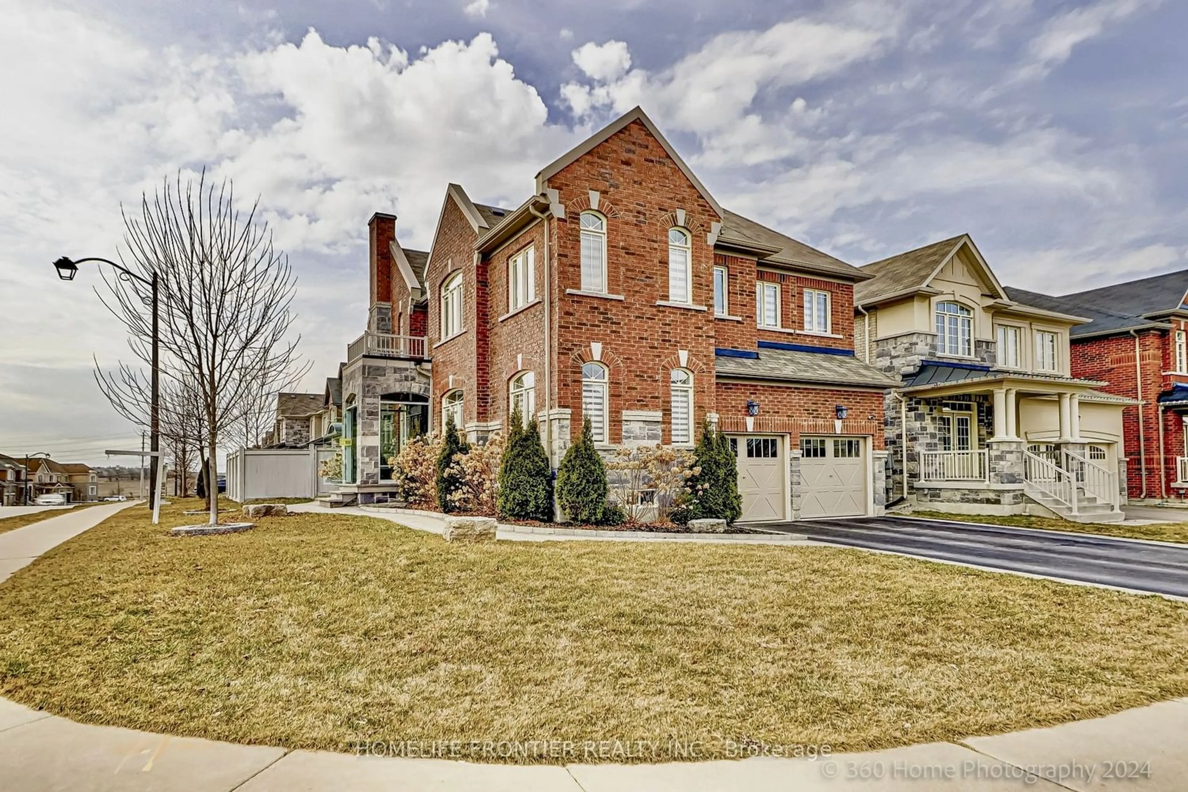271 Rhodes Circ, Newmarket, Ontario L3X 1V4
Contact us about this property
Highlights
Estimated ValueThis is the price Wahi expects this property to sell for.
The calculation is powered by our Instant Home Value Estimate, which uses current market and property price trends to estimate your home’s value with a 90% accuracy rate.$1,400,000*
Price/Sqft$647/sqft
Days On Market15 days
Est. Mortgage$6,180/mth
Tax Amount (2023)$6,335/yr
Description
Nestled in sought after Glenway Estates, this beautiful and well maintained 4-bedroom 4-bathroom home is the one you have been waiting for! An abundance of renovations throughout and a sleek modern style that seamlessly flows throughout the home offering timeless elegance. The interior boasts a thoughtful layout, providing ample space for families. Formal living area with a walk through to the dining room. Step into the kitchen that boasts quartz countertops, tile backsplash, stainless steel appliances, a large centre island and is combined with the breakfast area that offers a walk-out to the backyard. Welcoming family room features large windows overlooking the backyard and a cozy gas fireplace. Walk upstairs and into the primary bedroom that features a walk-in custom closet and a stunning renovated 4-piece ensuite. 3 more bedrooms and a 4-piece main bathroom complete the second floor. Beautifully finished basement offering fabulous flex space, pot lights throughout, a wet bar and ample storage! Private and mature fully fenced backyard featuring an 18x33 above ground pool, large deck and hot tub the perfect area for entertaining! An idyllic family home close to shops, restaurants, schools, Go Transit and more! This is the one for you.
Property Details
Interior
Features
Main Floor
Family
5.07 x 3.38Gas Fireplace / O/Looks Backyard / Vinyl Floor
Laundry
0.00 x 0.00Linen Closet / Access To Garage / Ceramic Floor
Living
3.66 x 3.40Picture Window / O/Looks Frontyard / Vinyl Floor
Dining
4.10 x 3.33Picture Window / O/Looks Living / Vinyl Floor
Exterior
Features
Parking
Garage spaces 2
Garage type Attached
Other parking spaces 4
Total parking spaces 6
Property History
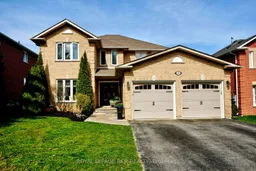 40
40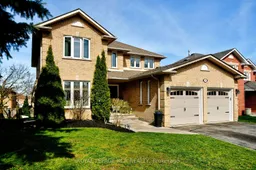 40
40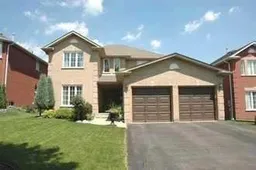 1
1Get an average of $10K cashback when you buy your home with Wahi MyBuy

Our top-notch virtual service means you get cash back into your pocket after close.
- Remote REALTOR®, support through the process
- A Tour Assistant will show you properties
- Our pricing desk recommends an offer price to win the bid without overpaying
