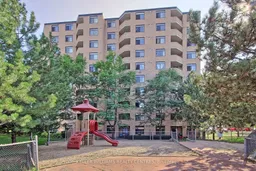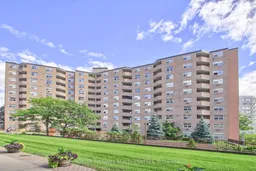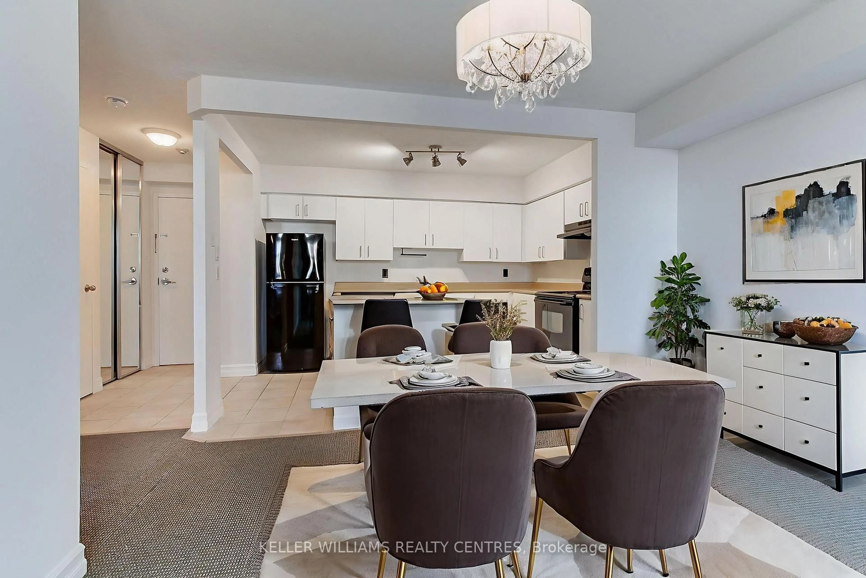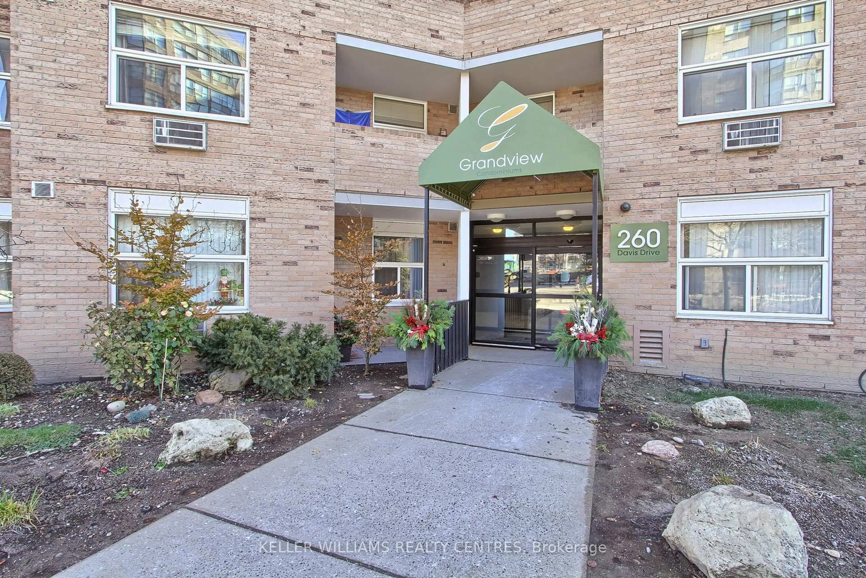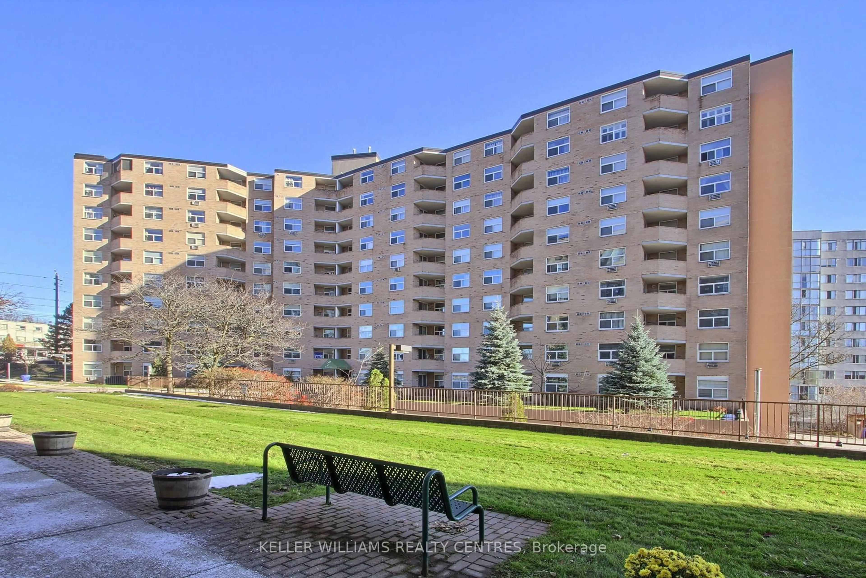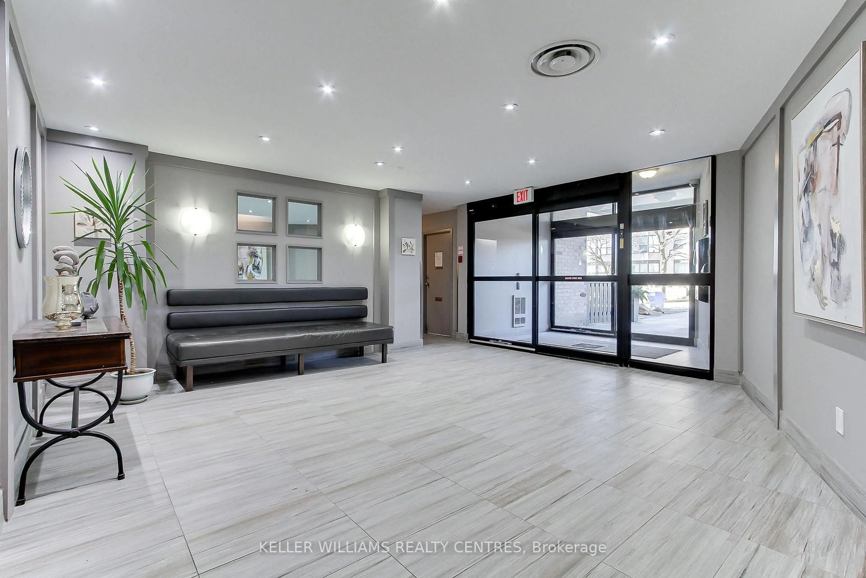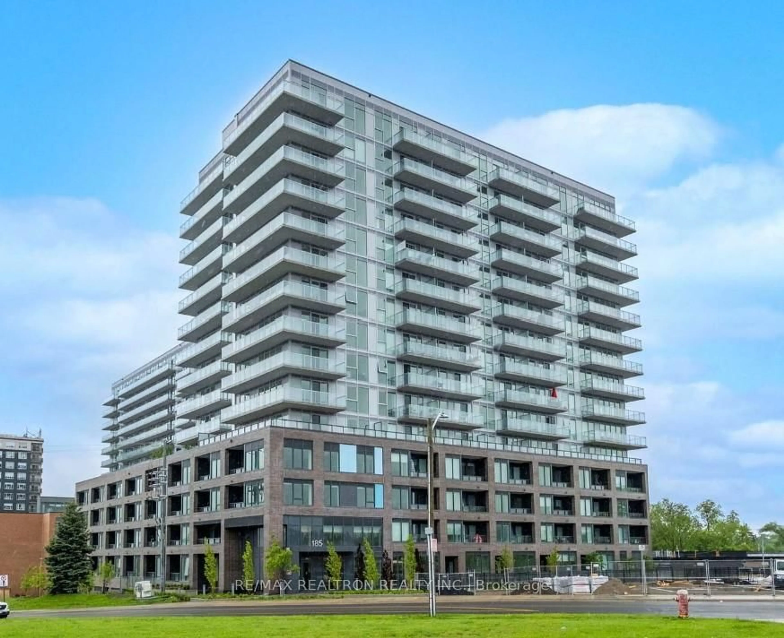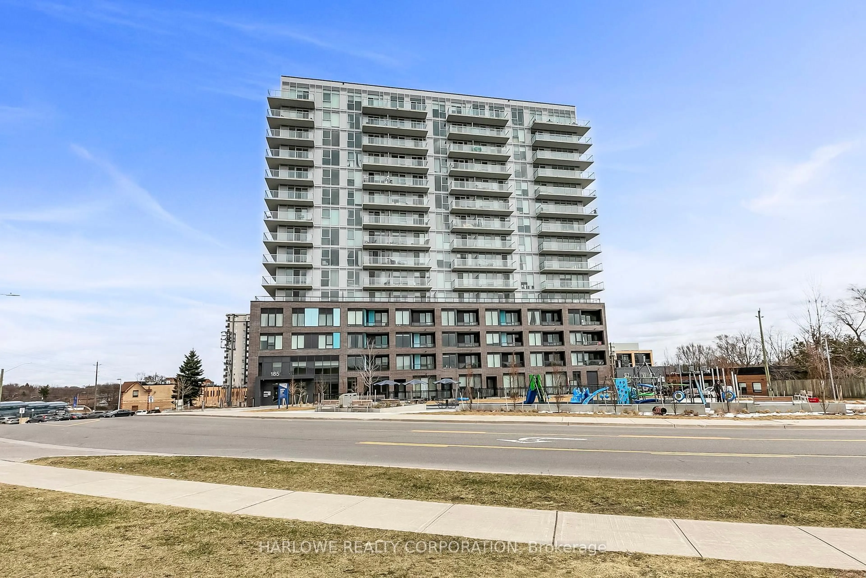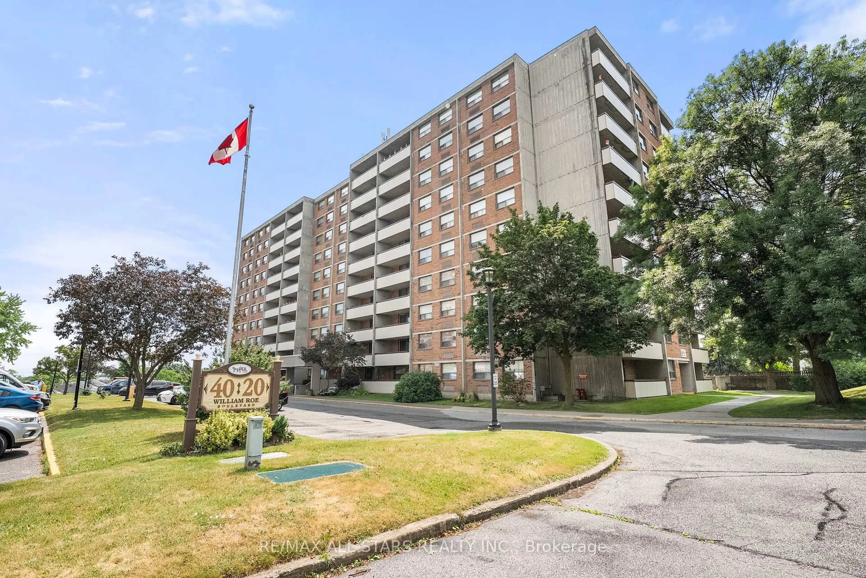260 Davis Dr #408, Newmarket, Ontario L3Y 7C3
Contact us about this property
Highlights
Estimated valueThis is the price Wahi expects this property to sell for.
The calculation is powered by our Instant Home Value Estimate, which uses current market and property price trends to estimate your home’s value with a 90% accuracy rate.Not available
Price/Sqft$576/sqft
Monthly cost
Open Calculator
Description
Recently Renovated 1 Bedroom Plus Den Condo in the Heart of Central Newmarket!*Freshly Painted And An Updated Kitchen Refresh... Completely Turn-Key!*Features a Spacious, Open Concept Layout, Great Natural Light, And Incredible Value*Perfect For First-Time Buyers, Investors, Or Downsizers Looking For An Opportunity To Own Newmarket's Most Affordable Real Estate!*Functional Design, Large Windows, And Two Owned Parking Spaces - A Rare Bonus - This Unit Is Bursting With Possibilities!*The Kitchen Offers Ample Storage And Flows Seamlessly Into The Combined Living And Dining Area With A Walk Out To The Balcony, Creating A Bright And Inviting Space*The Spacious Bedroom Features A Generous Closet, While The Den Provides Flexibility For A Home Office, Hobby Room, Or Additional Storage*Located In A Quiet, Secure, And Well-Managed Building Offering Visitor Parking And Peace Of Mind*Enjoy The Unbeatable Convenience Of Being Steps To Upper Canada Mall, Southlake Hospital, Public Transit, Parks, Schools, And The Shops And Restaurants Of Historic Main Street*An Excellent Opportunity To Own An Affordable, Low-Maintenance Property In A Prime Newmarket Location With Room To Grow In Value!
Property Details
Interior
Features
Main Floor
Dining
3.38 x 1.52Combined W/Living / Open Concept / Eat-In Kitchen
Family
3.93 x 3.61Large Window / W/O To Balcony / Open Concept
Primary
4.37 x 3.66Large Closet / Large Window / Broadloom
Den
2.75 x 1.75Ceramic Floor
Exterior
Features
Parking
Garage spaces 1
Garage type Attached
Other parking spaces 1
Total parking spaces 2
Condo Details
Amenities
Bbqs Allowed, Bike Storage, Exercise Room, Party/Meeting Room, Visitor Parking
Inclusions
Property History
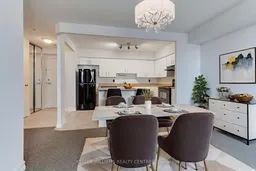 43
43
