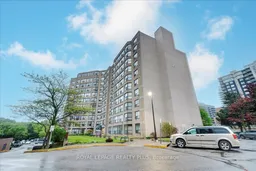Looking to downsize and you don't want to compromise on space? Maybe you're trying to find your first home but it needs to fit a growing family. Welcome to your new home at 250 Davis Drive, a truly rare & spacious 3-bedroom condo unit in the heart of Central Newmarket. This beautifully renovated (2022) suite with 1426sqft of thoughtfully designed living space has you covered as it offers the perfect blend of space, comfort & convenience. It features many upgrades, such as vinyl flooring, pot lights & an abundance of natural light throughout. The kitchen is fully equipped with S/S appliances (Whirlpool ceramic cooktop stove, GE bottom-freezer fridge & GE dishwasher) and it flows effortlessly into the open-concept living & dining area which has the ideal setup for casual dinners, hosting friends or family, or simply enjoying a quiet evening at home. Heading down the hallway, the third bedroom is generous in size and offers built-in shelving & tucked behind the French doors is a sun-filled solarium, which is the perfect spot for your home office. The large primary bedroom includes a walk-in closet with organizers & a stylish 3-piece ensuite with walk-in shower. The second bedroom features a generous double closet & large window. Additional features include a spacious 4-piece bathroom with shower & tub, a huge walk-in linen closet/pantry for ALL your storage needs & a full in-suite laundry room with Whirlpool washer & dryer. Plus, one owned underground parking spot & one exclusive use storage locker included! Residents will enjoy a quiet, well-managed building with concierge, gym, party room, games room & lots of visitor parking. Don't forget about the location as youre right in the centre of it all! Just steps from Upper Canada Mall, Southlake Hospital, all the shops & cafés on Main St, the seniors' centre, & every major retailer at Green Lane & Leslie. Commuting is a breeze with transit along Yonge & Davis, quick access to Hwy 404 & Newmarket GO a short walk away.
Inclusions: All Stainless Steel Appliances, All ELF's, Washer & Dryer, All Window Coverings and Rogers TV & Internet INCLUDED
 37
37


