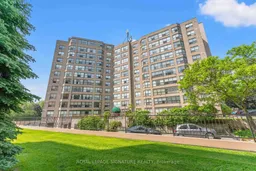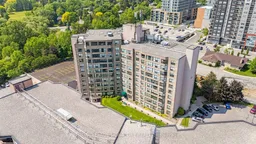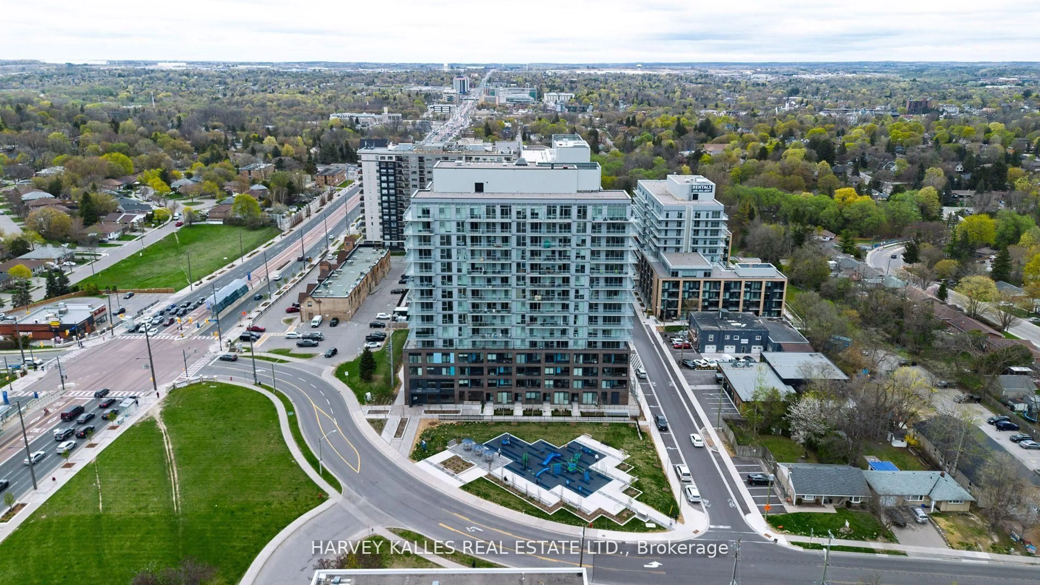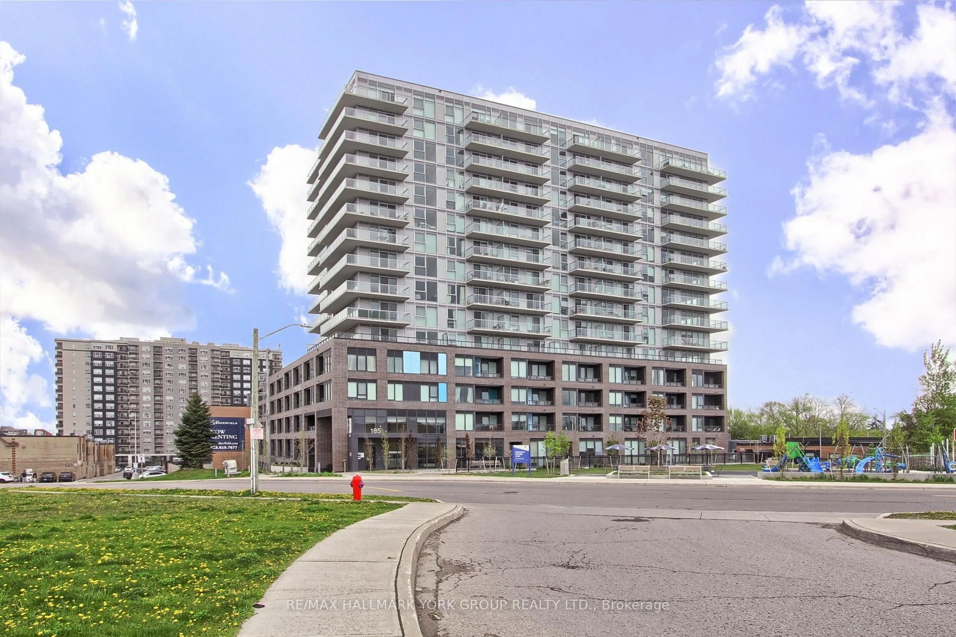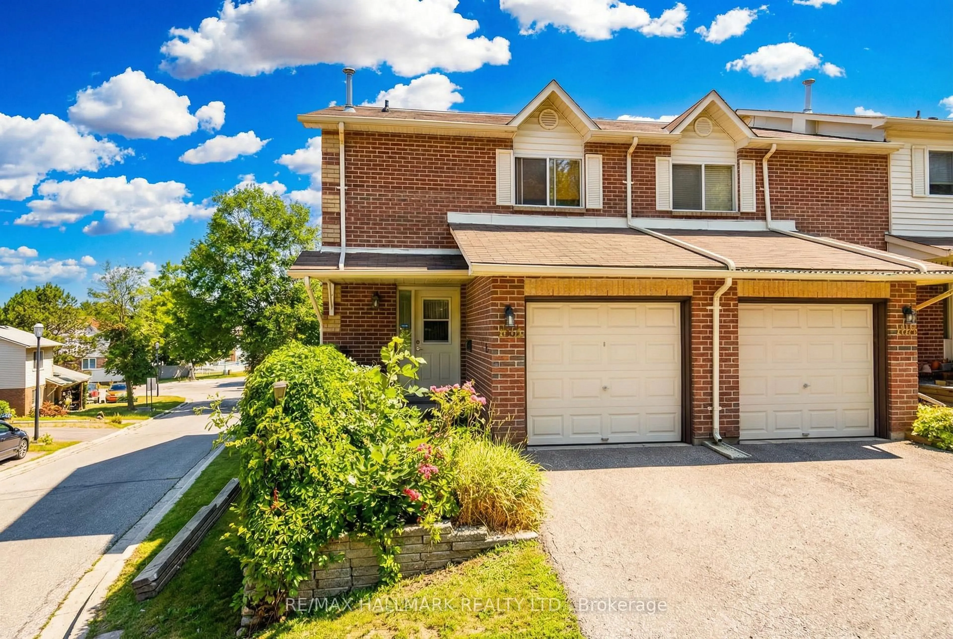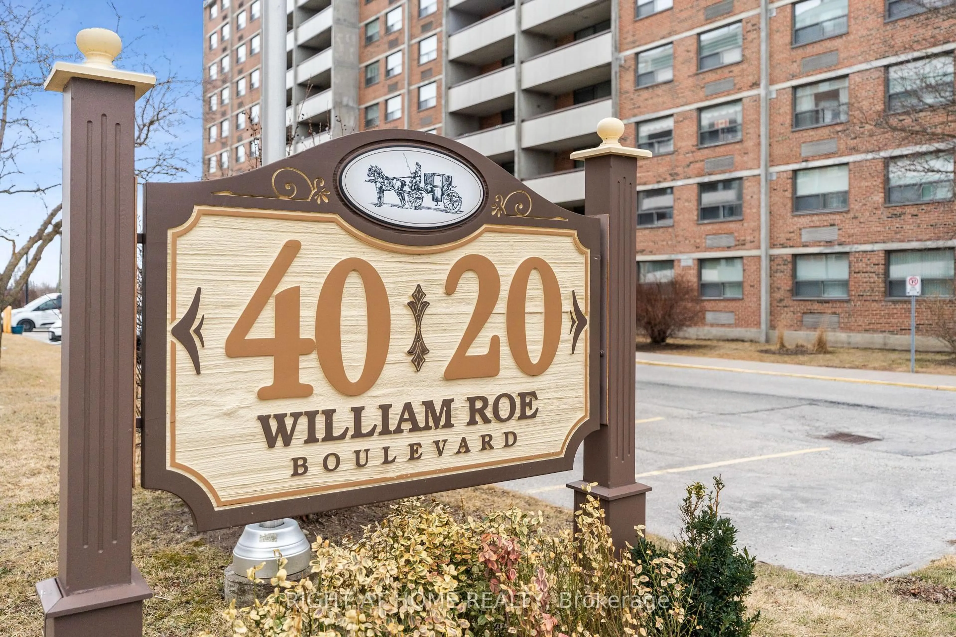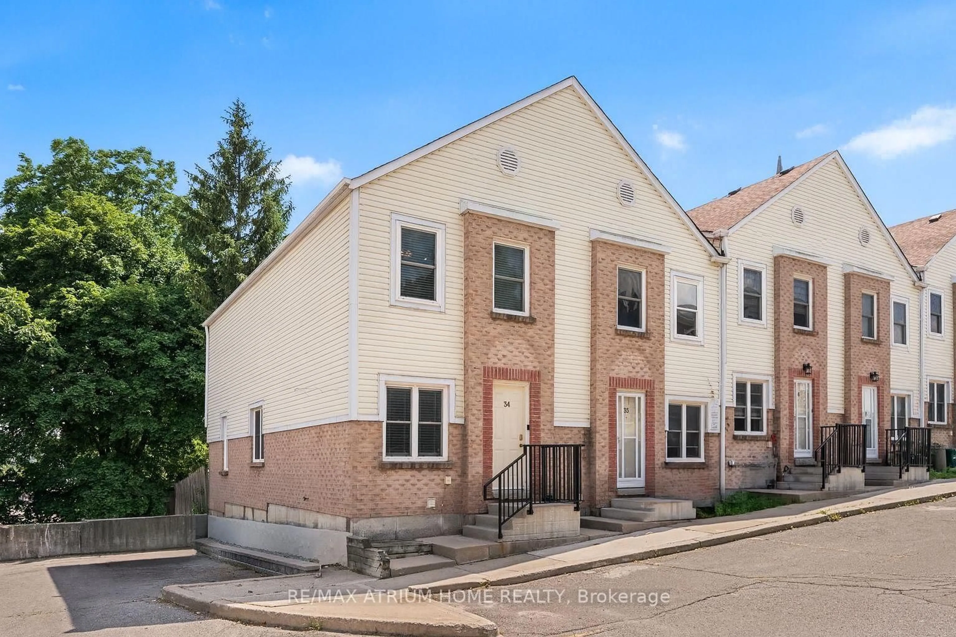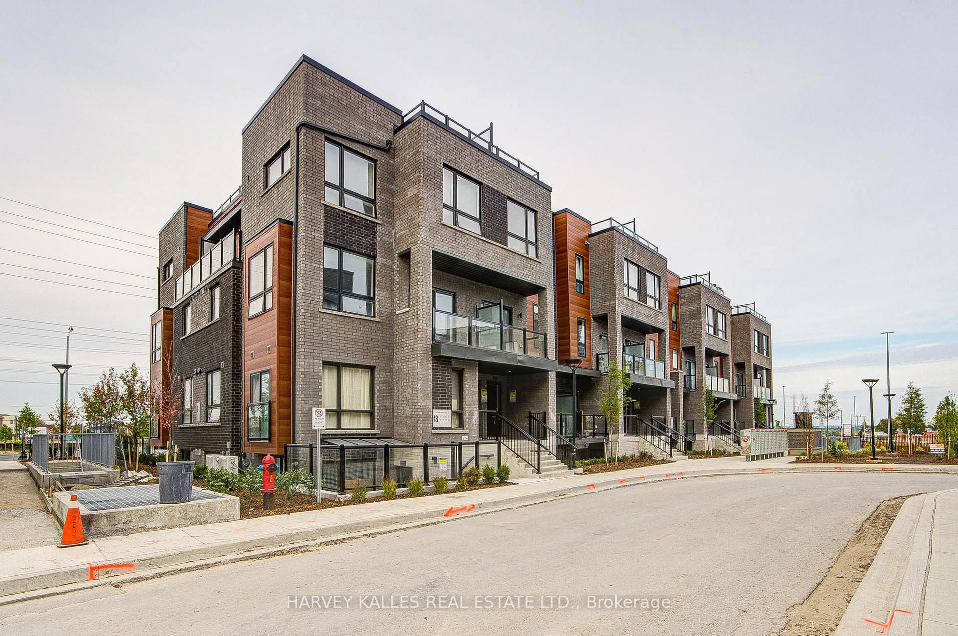Stunning 2+1 bedroom condominium unit with gorgeous designer kitchen featuring a huge island and custom built-ins. This incredible unit blends modern elegance with every day functionality. Step inside to discover a professionally opened (bulkhead removed!) and completely renovated kitchen, complete with sleek cabinetry, stainless steel appliances, sparkling fixtures and stylish finishes, including a wine rack and shelving dedicated to hosting your best family recipes. A perfect kitchen for both cooking and entertaining! The open concept living/dining area features engineered hardwood floors that add warmth and sophistication throughout the home. Smooth ceilings throughout. Both bedrooms offer comfort and versatility with thoughtfully designed building cabinets, providing ample storage and a touch of custom craftsmanship in each room. The bright and airy sunroom works well as a bonus room, a den or home office. Roomy laundry room with side by side washer and dryer. Whether you are a first time buyer, downsizing, or looking for a stylish Newmarket retreat, this move-in-ready condominium unit offers quality, comfort and convenience in every detail. Excellent location near transit, shopping, schools, places of worship, Southlake hospital and all your day to day needs.
Inclusions: All Existing Electric Light Fixtures, All Existing Window Coverings, Washer and Dryer. Stainless Steel Appliances including: Fridge, Stove, Dishwasher, Built-In Microwave. All Built-In Cupboards and Cabinetry.
