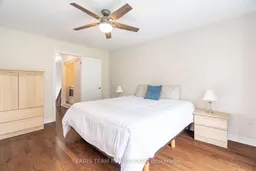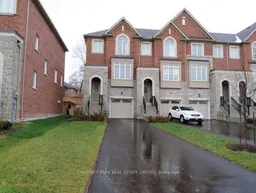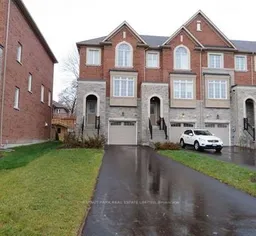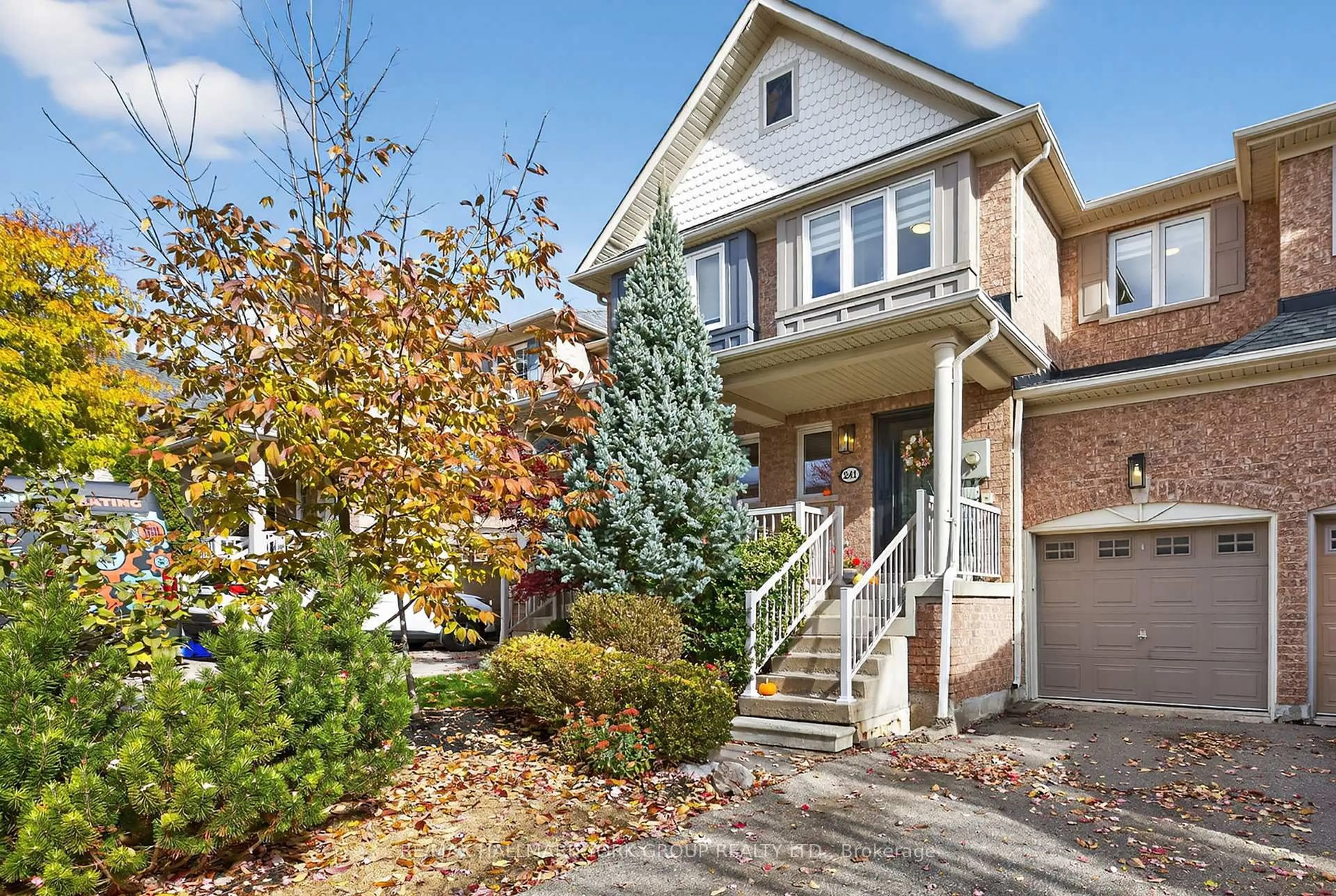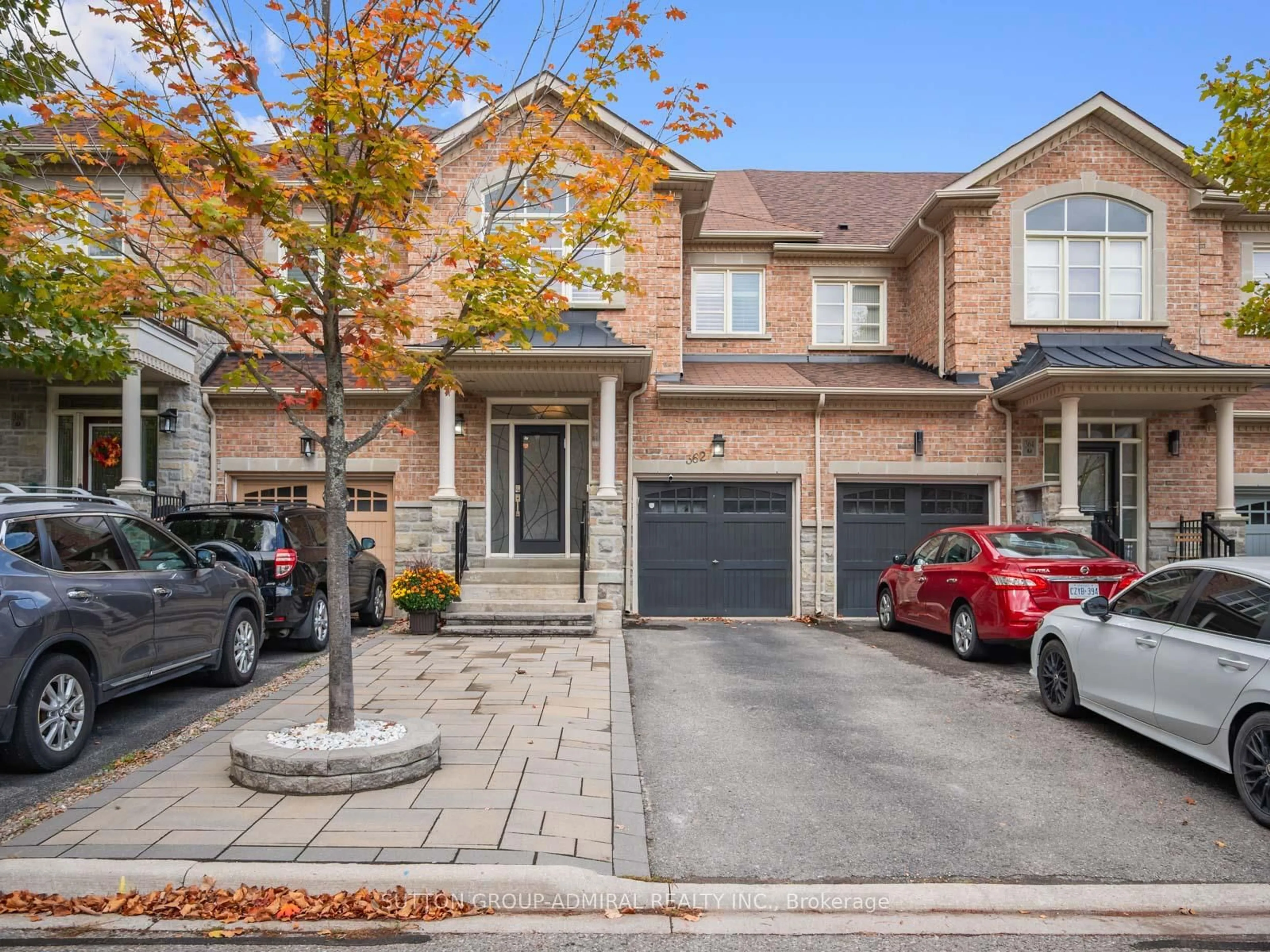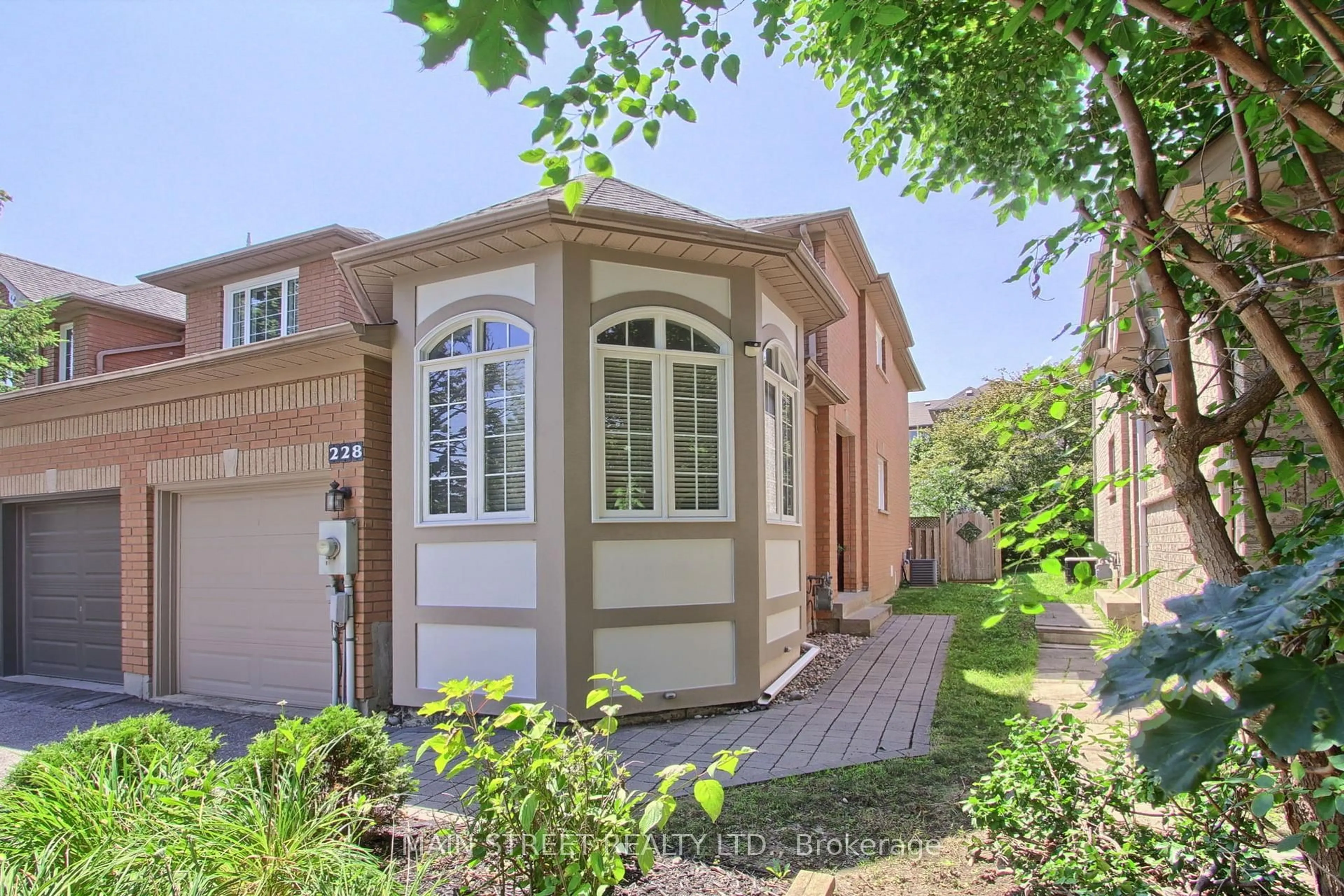Top 5 Reasons You Will Love This Home: 1) Tucked away on a quiet court and bordered by lush mature trees, this executive end-unit freehold townhome offers rare privacy and a premium setting; with its prime lot and tranquil surroundings, its a true hidden gem in the heart of Newmarket 2) Upstairs, two generously sized bedrooms each enjoy their own ensuite privileges, creating an ideal layout for guests, older children, or multigenerational living arrangements with added privacy 3) The finished walkout lower level provides the flexibility of a third bedroom or a cozy family space, complete with French doors that open to the beautifully landscaped yard that feels like a peaceful retreat 4) Built with high end materials and high efficiency heating system, this home has lower than average utility costs, excellent soundproofing and beautiful finishings 5) Perfectly positioned just minutes from transit, charming Main Street, Pickering College, and Upper Canada Mall, this home blends nature, comfort, and convenience in one thoughtful package. 1,841 above grade sq.ft. Visit our website for more detailed information.
Inclusions: Fridge, Stove, Built-in Microwave, Dishwasher, On Demand Hot Water Heater, Existing Light Fixtures, Existing Window Coverings, Garage Door Opener.
