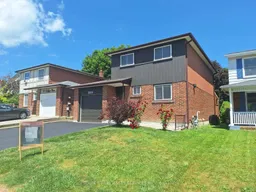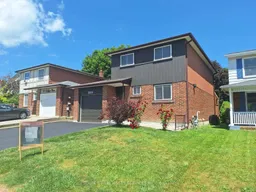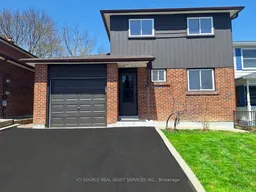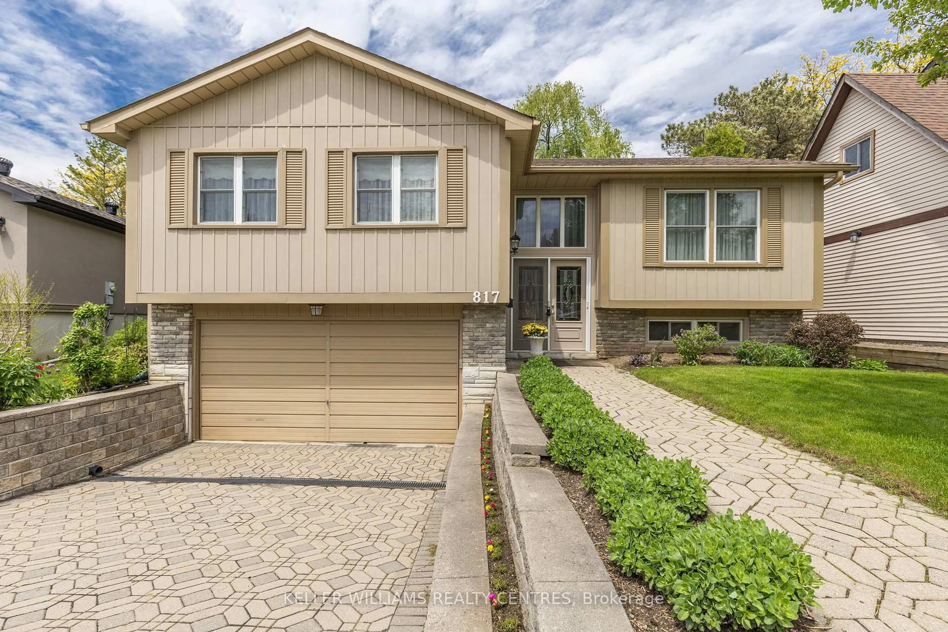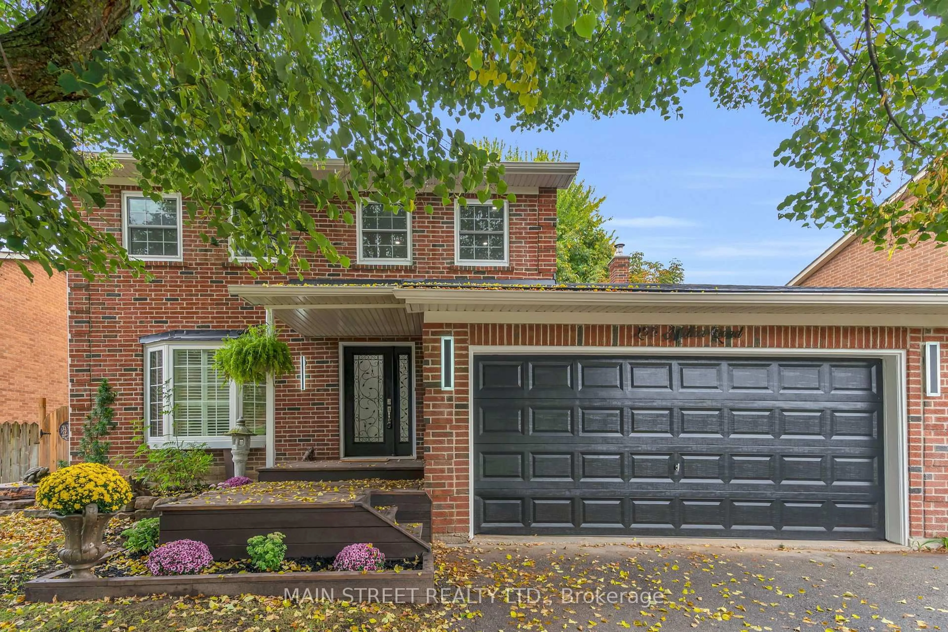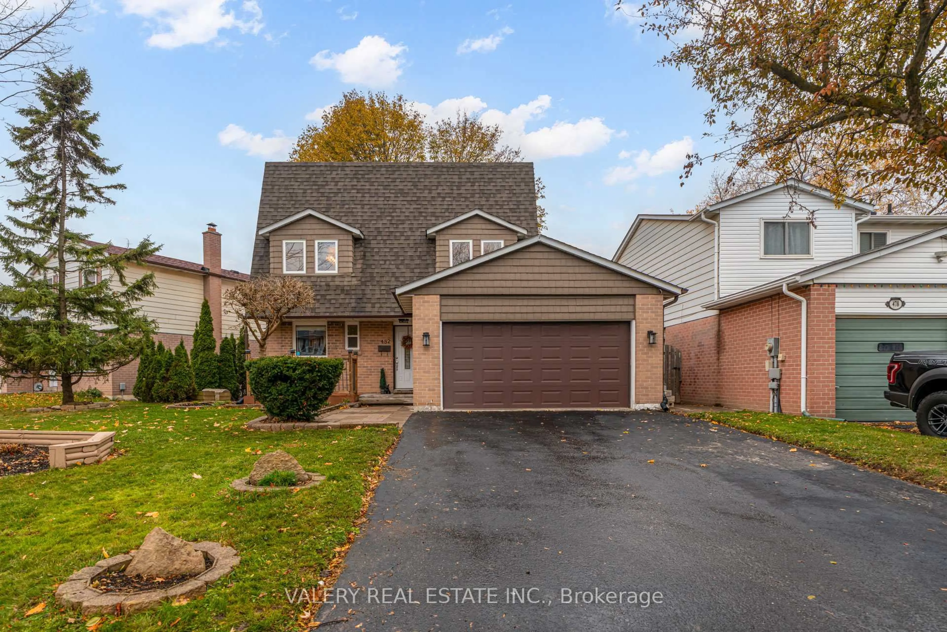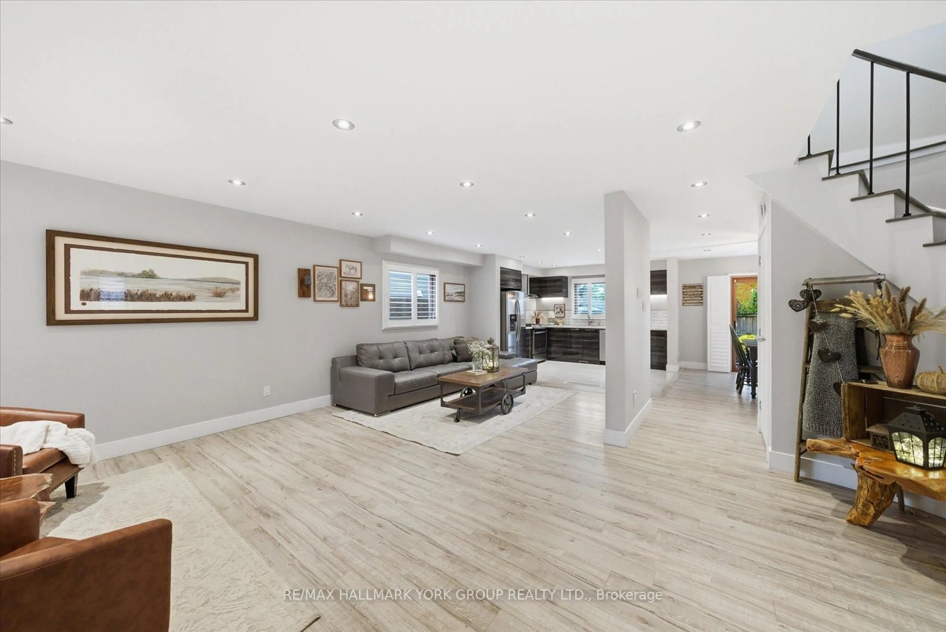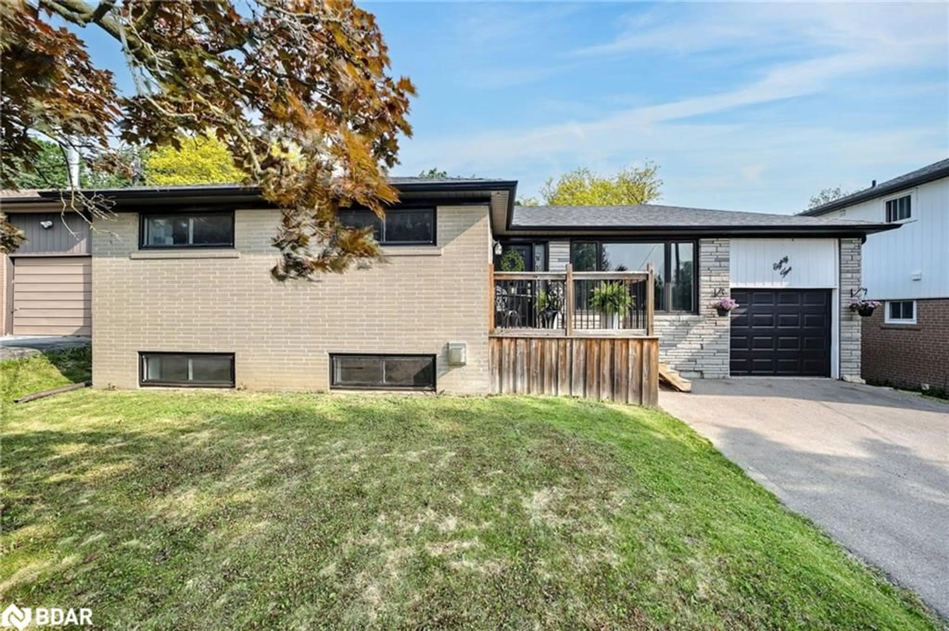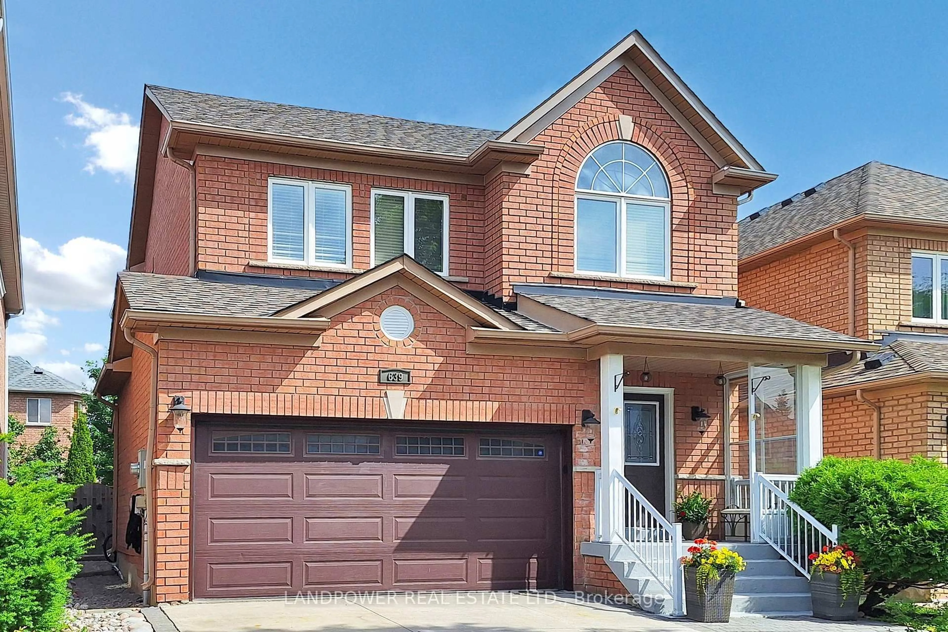Welcome to 221 Hodgson Drive a beautifully maintained 3-bedroom, 3-bathroom home nestled in a family-friendly neighborhood in the heart of Newmarket. This charming property features a spacious, sun-filled layout with modern LED lighting, 6.5 hardwood floors, an updated kitchen, and a cozy finished basement with a full bathroom. Enjoy the private backyard oasis with a fully sheltered 324 square foot deck ideal for summer gatherings. Steps away from Rogers Public School and Beswick Park and minutes away from Historic Mainstreet Newmarket and Fairy Lake Park. Close to transit, Southlake Hospital and more. Move-in ready and waiting for you to call it home! Features: Bright and spacious open-concept main floor. Updated kitchen and bathrooms. Modern LED lighting. 6.5 European oak engineered hardwood floors. Finished basement with stone fireplace and full bathroom. Roof shingles replaced in 2022. Fully sheltered 324 sq ft deck (freshly stained 2025). Central forced air furnace and air conditioner. All appliances included. *For Additional Property Details Click The Brochure Icon Below*
Inclusions: All appliances, Window coverings, Lighting, Furnace, Air conditioner
