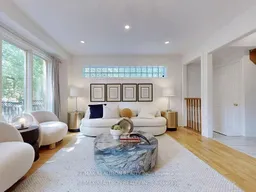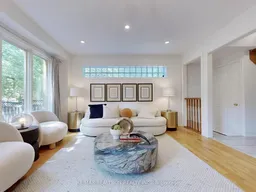[[Offer Anytime]] Premium corner lot semi in Newmarket Armitage community at an attractive entry price point. This cozy 3-bed, 3-bath home may not be the largest, but it offers space where it counts: land, natural light, and functional layout. Perfect for first-time buyers, young families, downsizers, or investors looking for long-term value. Top 5 Reasons You'll Love This Home: 1. Extra long driveway with NO sidewalk, offering more parking spots. 2. Sun-filled living space with natural light from multiple exposures 3. backyard frontage opens up to 32.4 ft at the rear (typical semi in the area is around 22 ft), offering an impressive outdoor space with a two-tier deck and tall cedars for added privacy. Perfect for summer BBQs, kids at play, or relaxing evenings. 4. Potential SEPERATE ENTRANCE to Finished basement, flexible for entertaining, home office, or multi-generational living or rental. Potential SEPERATE ENTRANCE to garage. 5. Spacious primary suite with walk-in closet + 4 piece ensuite, plus 2 great size versatile bedrooms (guest, office, or playroom). All of this just steps to Yonge street transit, shops, dining, and Armitage Village P.S (Top 5 elementary school in Newmarket). 4 mins walk to Tom Taylor/Nokiidaa trails for biking, bird-watching, or even spotting deer by the creek. A country style living with city convenience at its best. If you can buy a total freehold, why pay a hefty maintenance fee on a townhome? Don't miss out this home with great potential!
Inclusions: All light fixtures, all appliances





