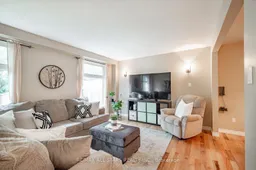A wonderful opportunity awaits! This charming 3-bedroom, 2-bathroom home with a single-car garage is perfectly situated in a vibrant community that offers everything you need just steps from your door. Thoughtfully designed with a practical layout, smooth ceilings throughout and no carpet with hardwood floors running on most of the main and second floor as well as spacious living and dining areas that are filled with natural light by the large windows - ideal for relaxing, entertaining, or working from home. The bright kitchen was renovated in 2022 and flows seamlessly into the dining room. Upstairs, you'll find 3 generously sized bedrooms, each with ample closet space, and a well appointed 4 piece bath - providing comfort and flexibility for growing families, first-time buyers, or even down sizers. Mature trees line the backyard, providing privacy and shade and BONUS - there are no neighbours behind. The deck is great for BBQ's or sitting back and enjoying the peacefulness with a good book. And what about location? Location is everything - and this home delivers! Enjoy being a short distance to shops, grocery stores, parks, schools, and public transit. Whether you're running errands, heading out for dinner, or taking the kids to the park, everything you need is right around the corner. Quick access to highway 404 makes commuting a breeze, while nearby community centres and recreational facilities ensure there's something to do.
Inclusions: All Electrical Light Fixtures, All Window Coverings, fridge, stove, hood range, s/s dishwasher, washer, dryer, furnace, A/C, shed, replaced the eaves trough, soffits, added two inches of insulation with new siding, replaced all three exterior doors and the garage door with a power opener in 2015(?). All new 3/4 inch oak hardwood floors on the main floor and upstairs 2023 with LVT in the entrance way 2023. 18" of blown-in insulation in the attic, upstairs washroom renovated in 2012. Kitchen cabinets in 2022. aluminum wiring replaced and inspected by the ESA in 2021.
 22
22


