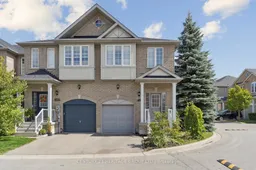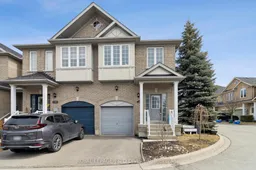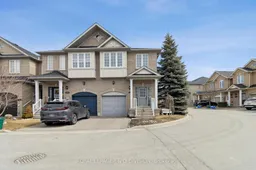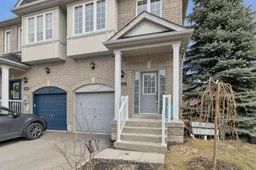This beautiful end-unit freehold townhome offers the perfect balance of comfort, style, and convenience. Nestled in a quiet, family-friendly neighborhood just minutes from every amenity you need. Step inside and you'll love the sun-filled, open-concept layout featuring 9-foot ceilings on the main floor and hardwood flooring throughout, creating a bright and inviting atmosphere. The spacious living and dining areas flow seamlessly into the kitchen. Step out to your private patio and fully fenced backyard ideal for summer barbecues and morning coffees. Upstairs, you'll find generously sized bedrooms, while the newly finished basement offers the perfect space for a family room, home office, or gym. Move-in ready, this home truly has it all. Don't miss your chance to make 187 Tom Taylor Crescent yours!
Inclusions: All Window Coverings, all electrical light fixtures, Stainless Steel Appliances: Stove, Range Hood Fan, B/I Dish Washer, & two (2) Fridges, Front Load Washer & Dryer, Google Nest/Homesystem (security cameras, doorbell & hub). wall shelves in 3rd bedroom, furnace.







