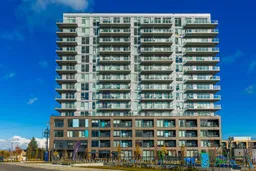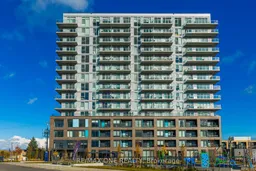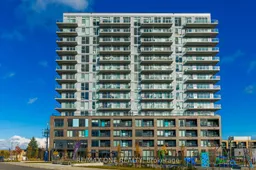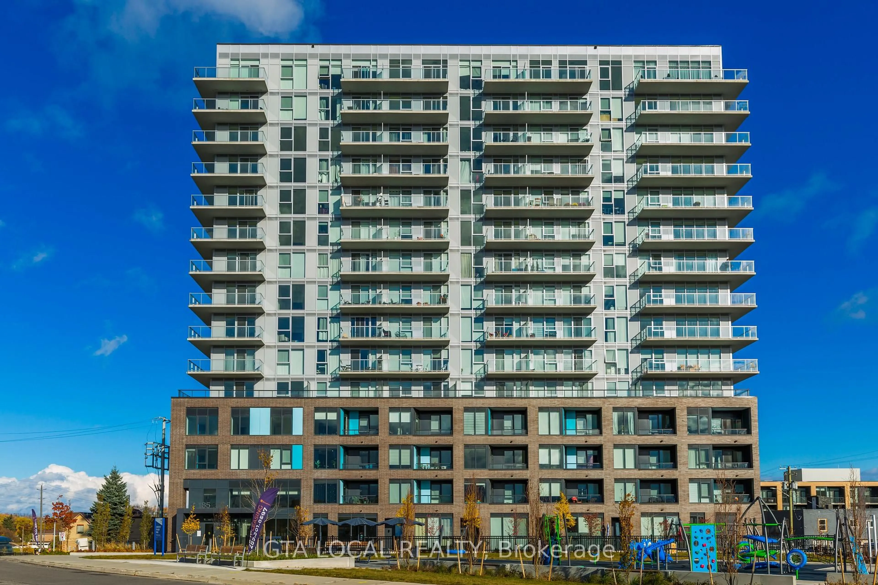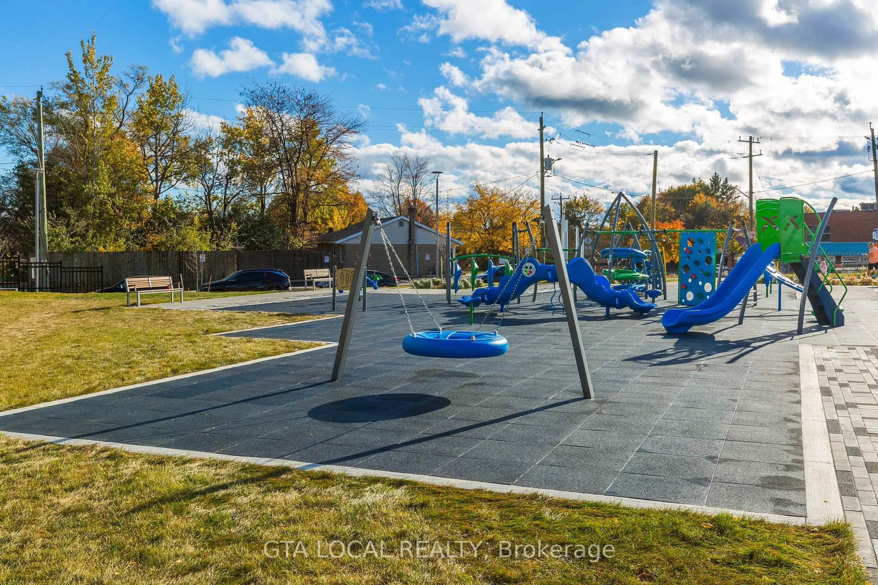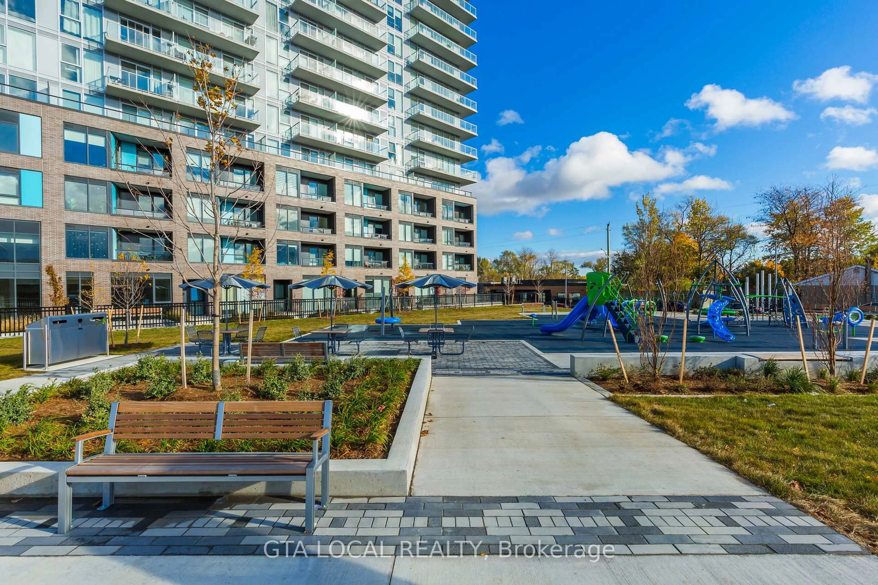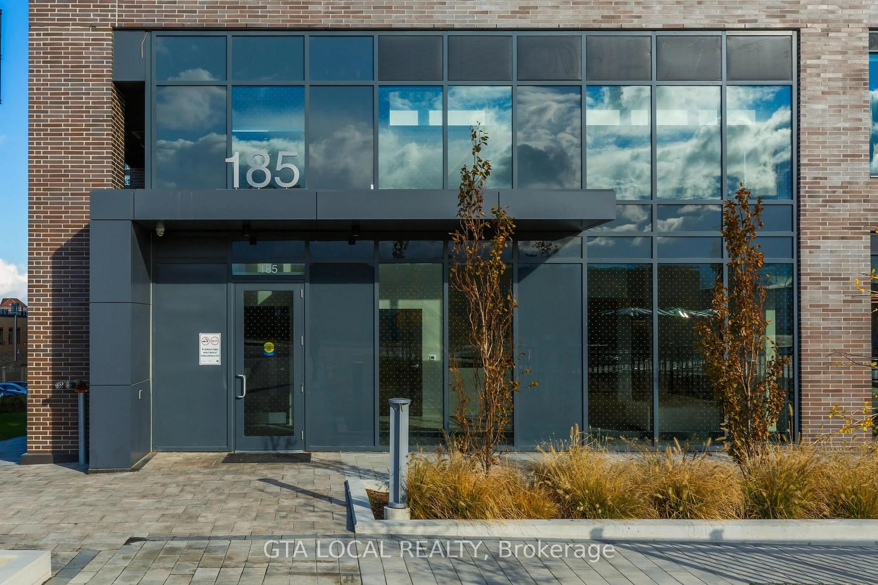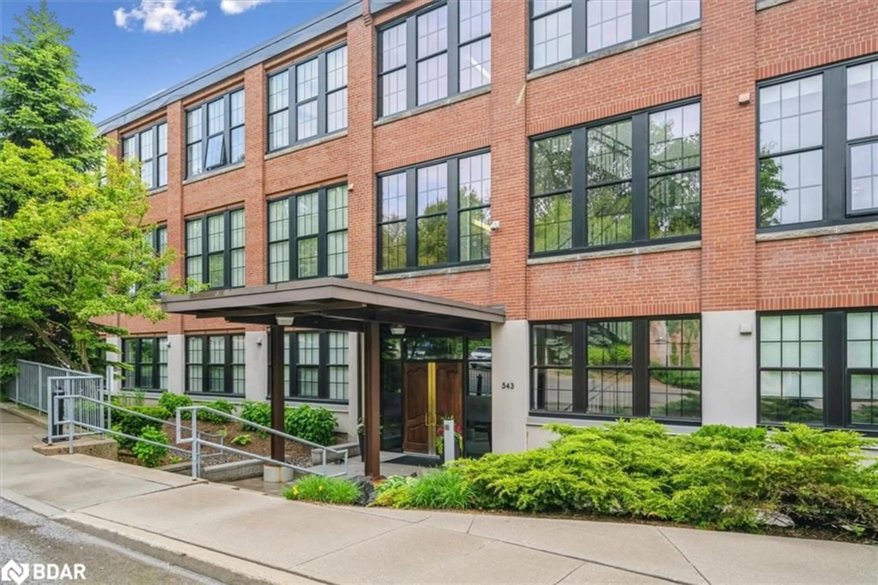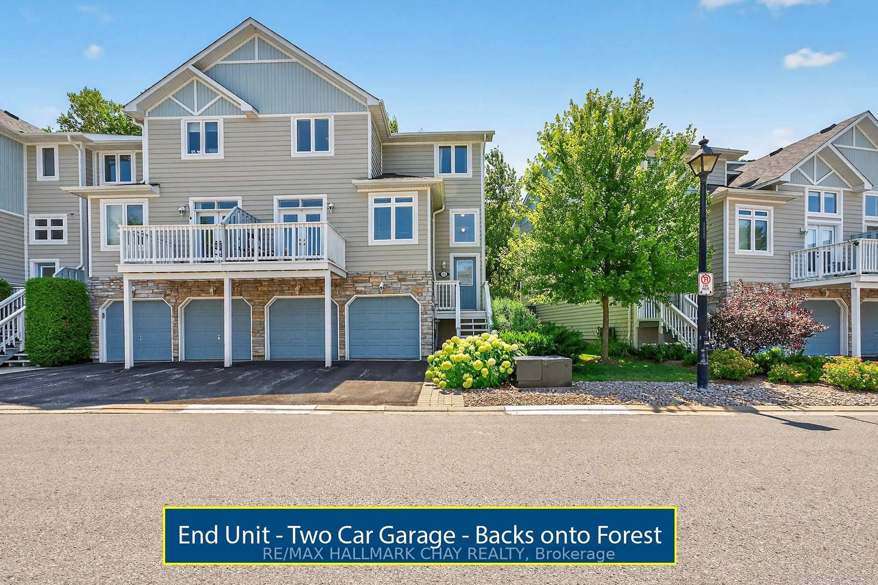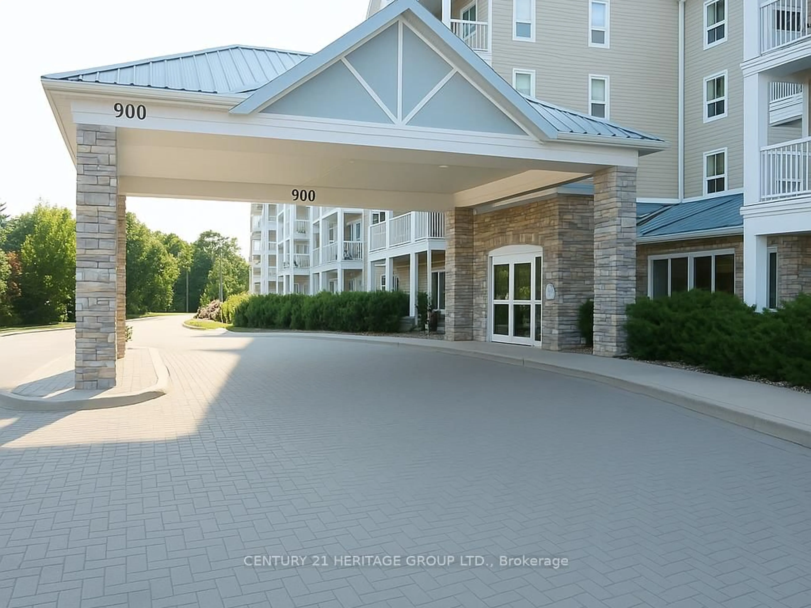185 Deerfield Rd #904, Newmarket, Ontario L3Y 0G7
Contact us about this property
Highlights
Estimated valueThis is the price Wahi expects this property to sell for.
The calculation is powered by our Instant Home Value Estimate, which uses current market and property price trends to estimate your home’s value with a 90% accuracy rate.Not available
Price/Sqft$706/sqft
Monthly cost
Open Calculator
Description
Start experiencing luxury living at The Davis Condos, in sought-after neighbourhood! Enjoy unparalleled convenience with Upper Canada Mall steps away and historic Main Street only minutes away from your doorstep. Benefit from top facilities and nearby hiking and biking trails at Mabel Davis Conservation Area. Easy access to Hwy 404 and a 5-minute drive to the GO Station. This brand-new, functional 3-bedroom, 2-bathroom unit features a wraparound balcony with stunning southwest exposure. Enjoy the most gorgeous view from the 9th-floor to the beautiful park all year round. The building offers top-notch amenities, including a high-end gym, elegant party and meeting rooms, visitor parking, a professional concierge, and a rooftop perfect for BBQs and relaxation. Includes 1 parking spot and locker. Embrace lifestyle of luxury and comfort! Start with this prime asset offering immediate cash flow, currently occupied by a reliable AAA tenant paying excellent rent. The tenant provides flexibility to stay or leave, giving you multiple investment options. Don't miss out!
Property Details
Interior
Features
Main Floor
Dining
6.17 x 4.34Combined W/Kitchen / W/O To Balcony / Open Concept
Kitchen
6.17 x 4.34Combined W/Living / W/O To Balcony / Stainless Steel Appl
Primary
4.29 x 3.294 Pc Ensuite / W/I Closet / Window Flr to Ceil
2nd Br
3.99 x 2.59Vinyl Floor / Closet / Window Flr to Ceil
Exterior
Features
Parking
Garage spaces 1
Garage type Underground
Other parking spaces 0
Total parking spaces 1
Condo Details
Amenities
Concierge, Exercise Room, Games Room, Party/Meeting Room, Recreation Room, Rooftop Deck/Garden
Inclusions
Property History
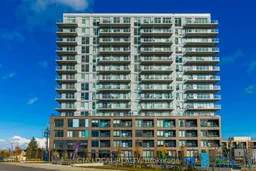 44
44