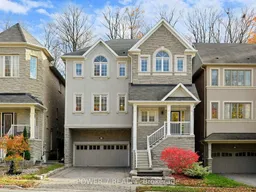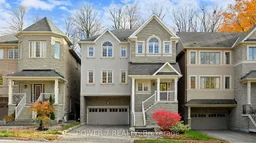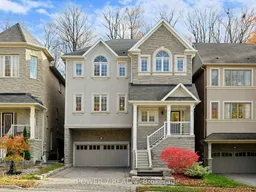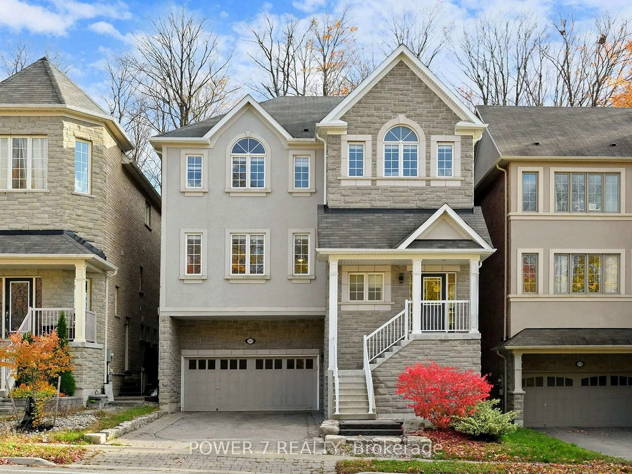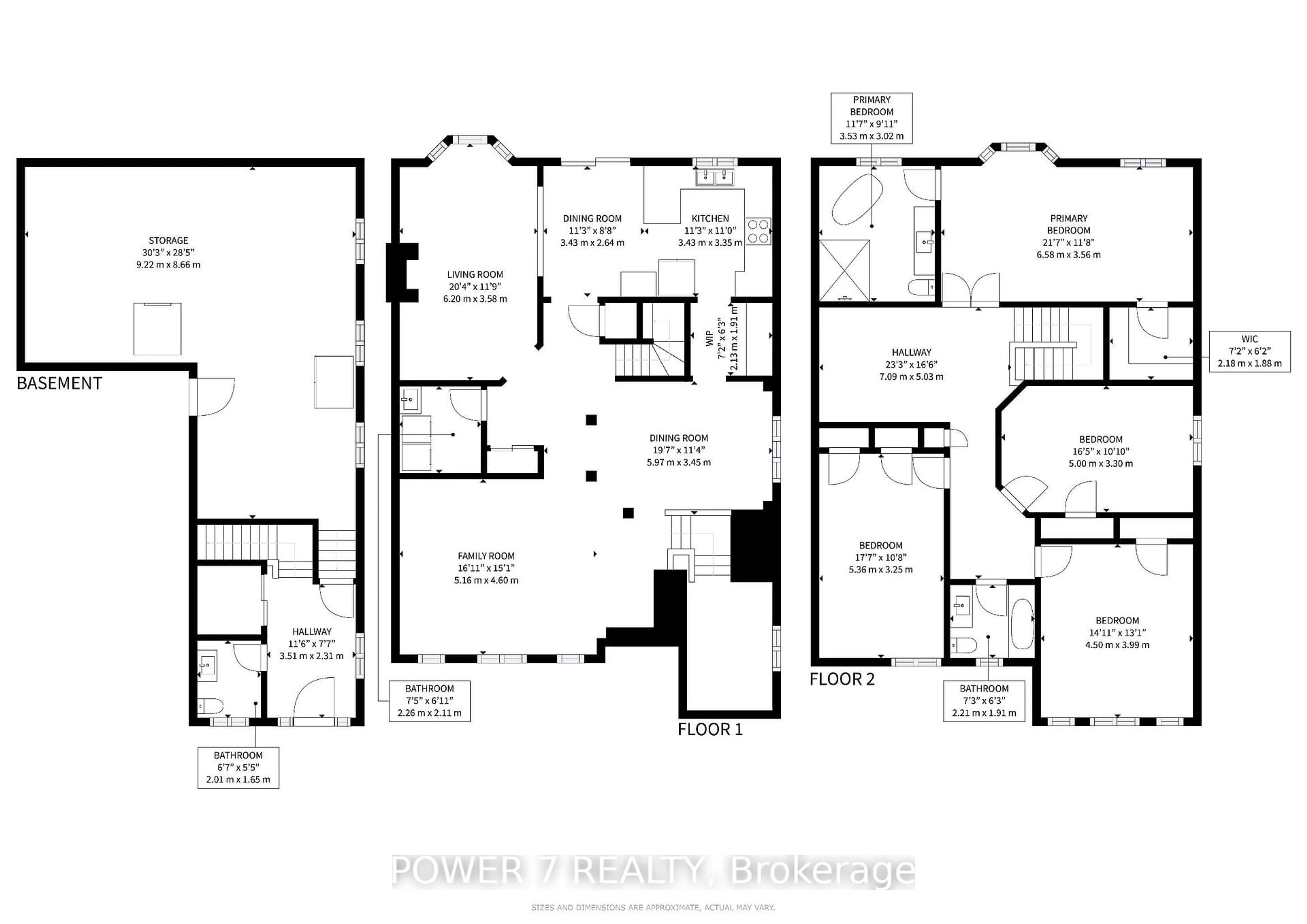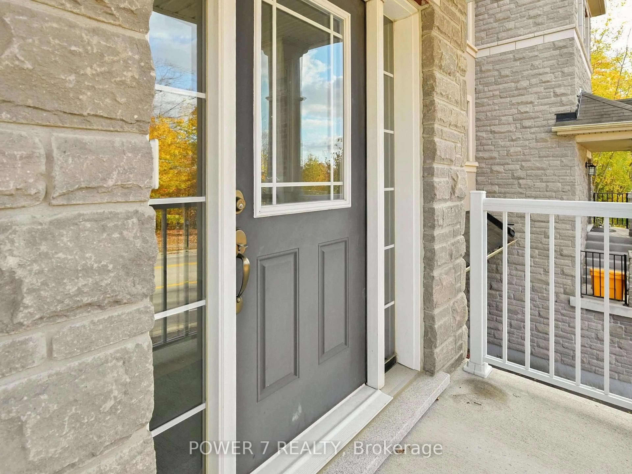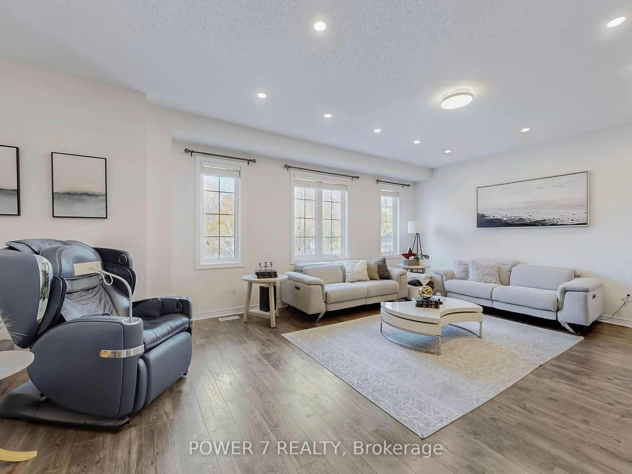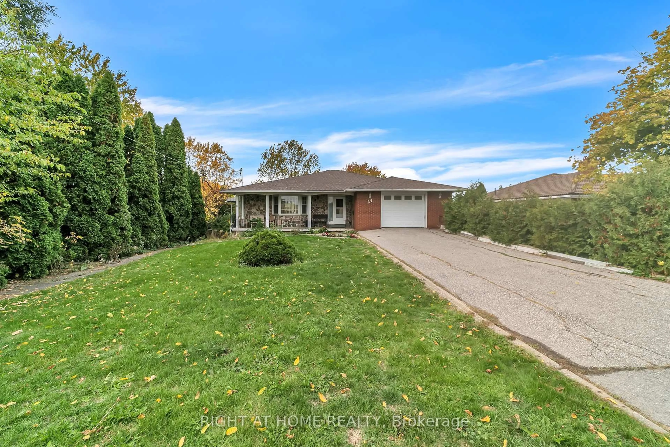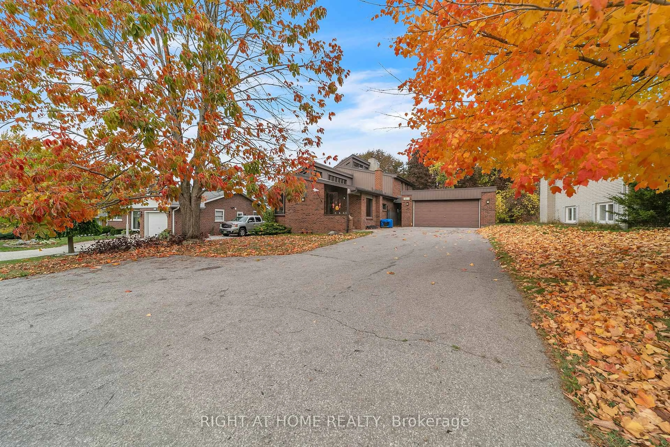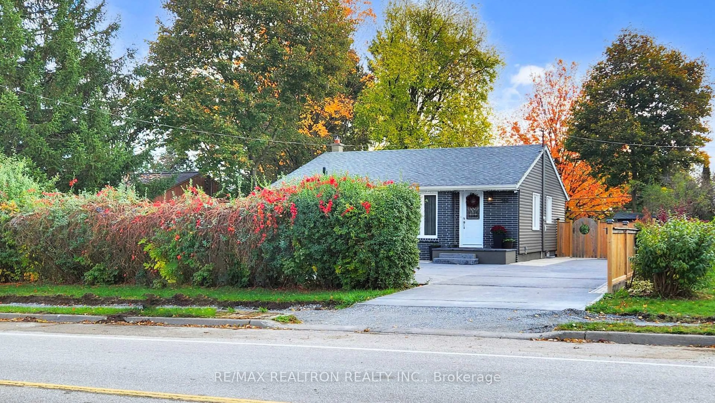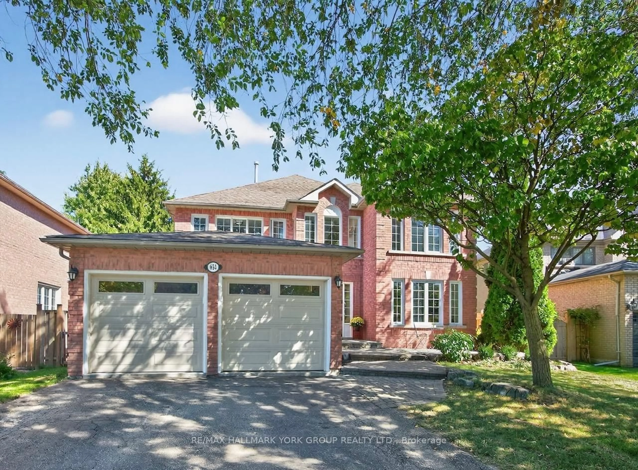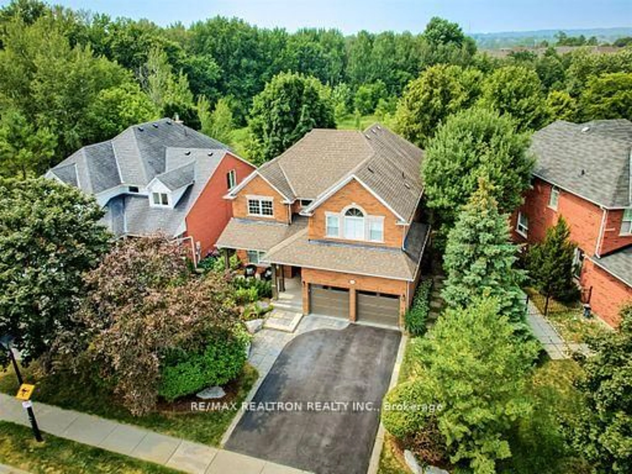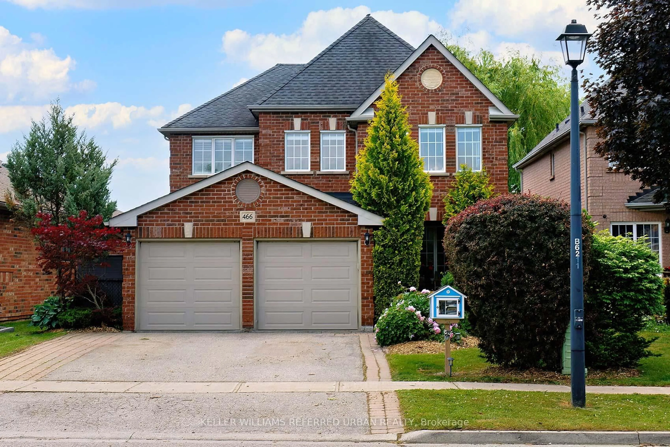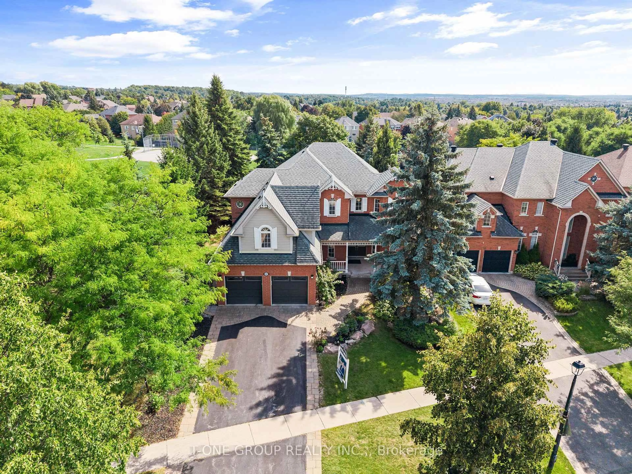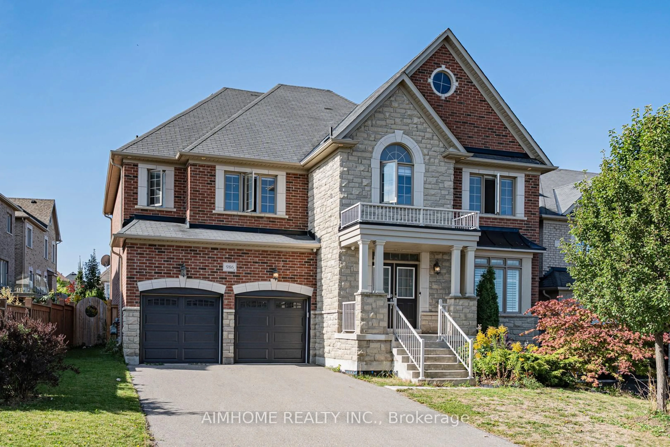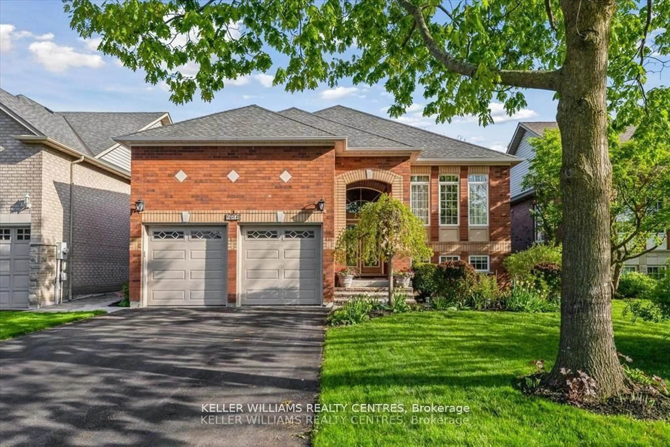180 Woodspring Ave, Newmarket, Ontario L3X 3J4
Contact us about this property
Highlights
Estimated valueThis is the price Wahi expects this property to sell for.
The calculation is powered by our Instant Home Value Estimate, which uses current market and property price trends to estimate your home’s value with a 90% accuracy rate.Not available
Price/Sqft$386/sqft
Monthly cost
Open Calculator
Description
Welcome to this rarely offered, ravine-front home in the highly sought-after Woodland Hill community of Newmarket. Thoughtfully designed 4000+ sqft of living space with three functional levels-including a ground-level garage-this home offers both space and privacy that truly set it apart. Basement was just professionally finished! Adding over 1000 sqft of additional living space with a direct entrance into the garage. Full shower, bedroom, and kitchen rough in's complete with new pot lights. The elevated main floor sits above street level, providing enhanced privacy, security, and natural light, while also creating generous storage opportunities above the garage and in the lower-level area with lower headroom-perfect for seasonal items, sports gear, or a home workshop. The raised design is a practical advantage, not a compromise. Inside, the main living level is impressively spacious, ideal for entertaining and everyday family living. Upstairs, the large and comfortable bedrooms offer peaceful ravine views from both the front and back, creating a calm, retreat-like atmosphere rarely found in this area. A standout modern feature: all internet cabling is professionally routed inside the walls, delivering true high-speed wired internet throughout the home-perfect for remote work, streaming, gaming, and home offices without relying solely on Wi-Fi. Enjoy the luxury of unobstructed ravine views at both the front and rear-a truly rare find that offers year-round greenery, privacy, and tranquility. Ideally located within walking distance to schools, trails, and bus stops on Woodspring, with easy access to shopping, transit, and major routes, this home combines natural surroundings with everyday convenience. A unique layout, exceptional privacy, modern connectivity, and an unbeatable ravine setting-this home is a must-see for buyers who value space, function, and lifestyle.
Property Details
Interior
Features
Main Floor
Kitchen
6.02 x 3.5Ceramic Floor / W/O To Porch / Open Concept
Laundry
3.45 x 3.78Ceramic Floor / Laundry Sink / Separate Rm
Dining
3.35 x 4.57Laminate / Open Concept
Great Rm
3.66 x 5.69Fireplace / South View / O/Looks Ravine
Exterior
Features
Parking
Garage spaces 2
Garage type Built-In
Other parking spaces 4
Total parking spaces 6
Property History
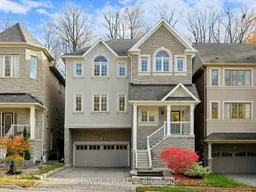 48
48