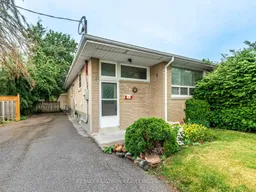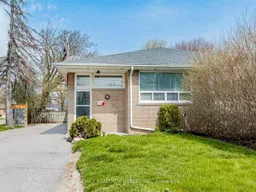Beautifully renovated semi-detached bungalow with a Legal Second Suite! An incredible opportunity for homeowners and investors alike! This updated 3 + 2 bedroom, 2 Bathroom semi-detached bungalow features a legal second suite, offering exceptional income potential or multigenerational living. With the ability to rent the main floor potentially up to $2900 /month and the basement suite for up to $1800/month, this property is a fantastic investment! Or live on the main floor and rent out the basement. Separate side entrance. Recent upgrades include Newer furnace (2024) and air conditioning (2024)for year round comfort. Upgraded 200 Amp panel and some newer wiring for modern efficiency. Custom main floor kitchen with quartz counters, marble backsplash and LED under counter lighting, high end hood fan, new stainless steel appliances and vinyl plank flooring. Sleek new upgraded main floor vinyl plank flooring throughout main floor. Renovated bathroom with added laundry and high end finishes. New light fixtures. New window coverings. Laundry room on each level. Basement bathroom redone with new vanity, new shower and new light fixture. New vinyl plank flooring and carpet in the basement. Freshly ready to move in! All new hardware. Over $100,000 spent in upgrades! Located in a family neighbourhood close to Hospital, school, parks, shopping and transit. Whether you are looking for a place to call home or an amazing investment opportunity, this one checks all the boxes!
Inclusions: All window coverings, all electric light fixtures, 2 stoves, 2 fridges, one built in dishwasher, 2 washers, 2 dryers, central air conditioning, 2garden sheds. Conditionally sold till July 24





