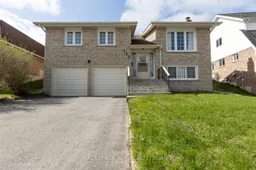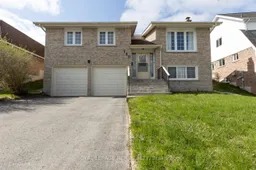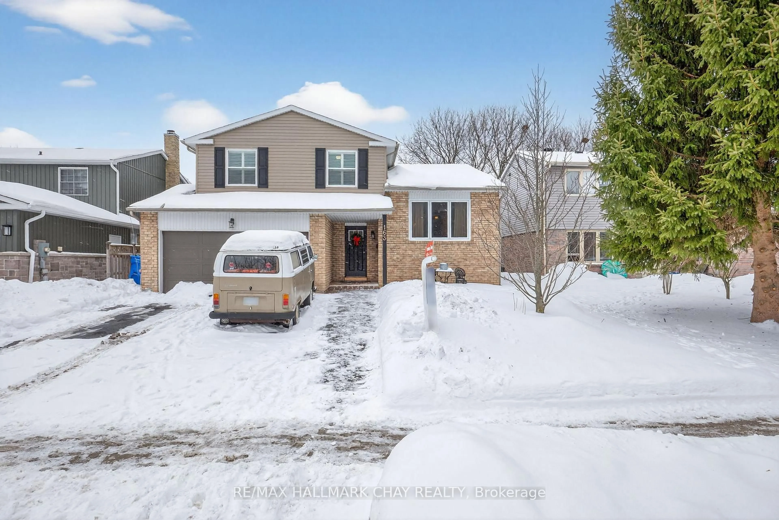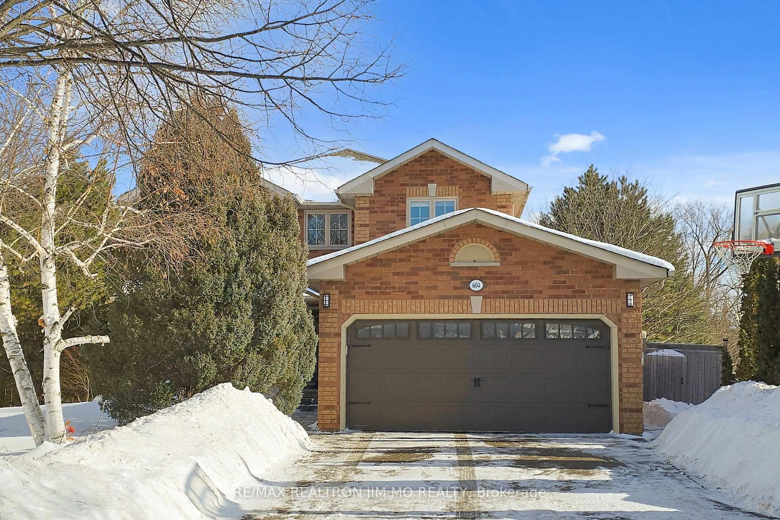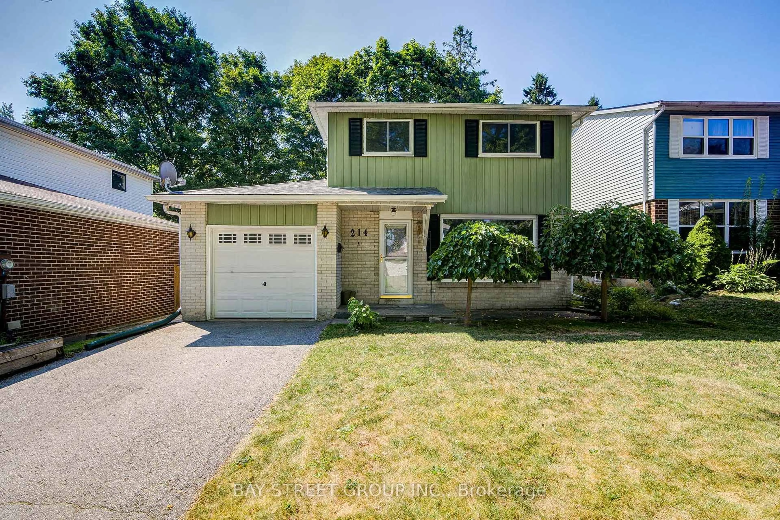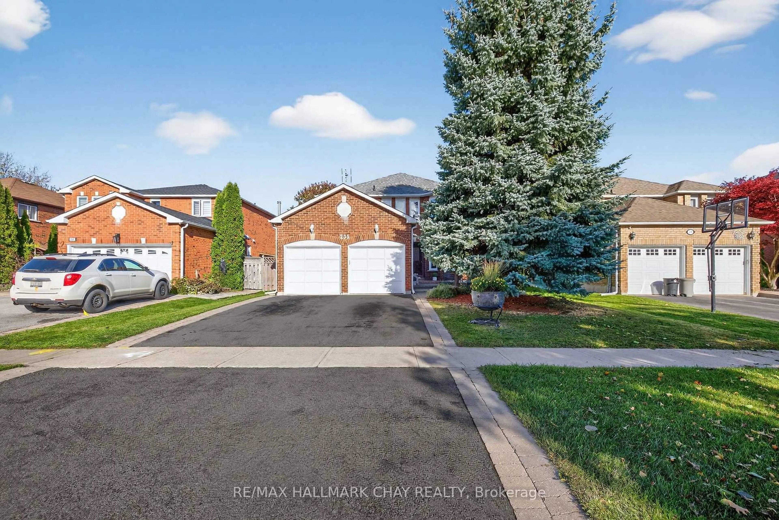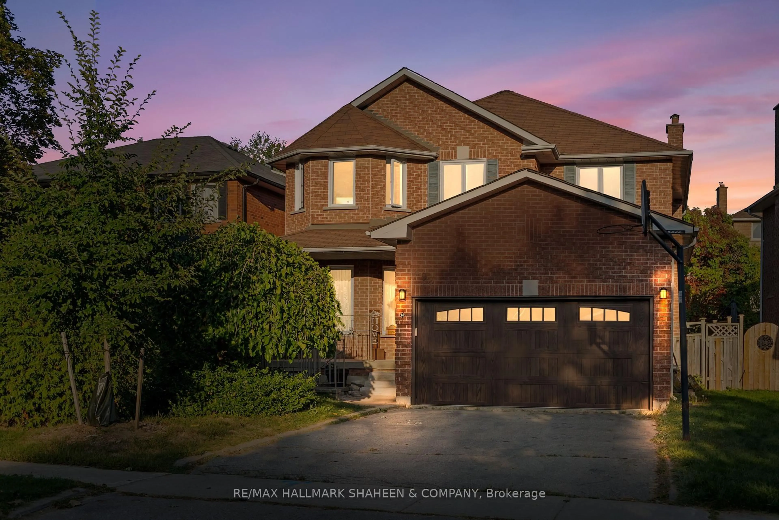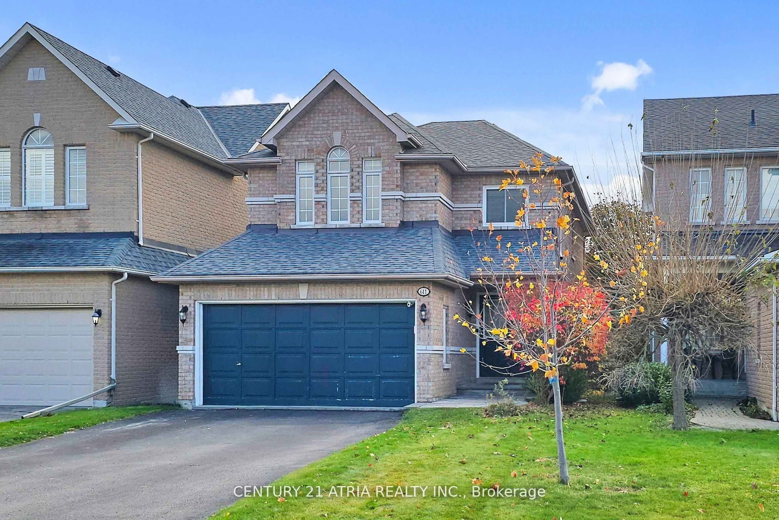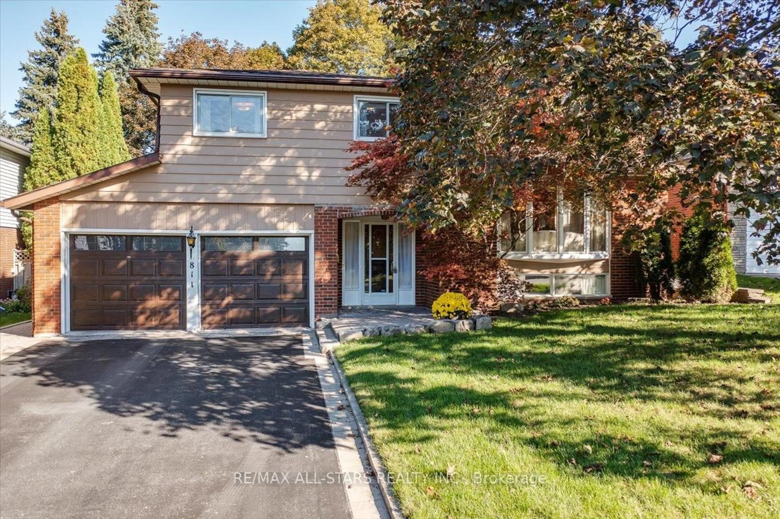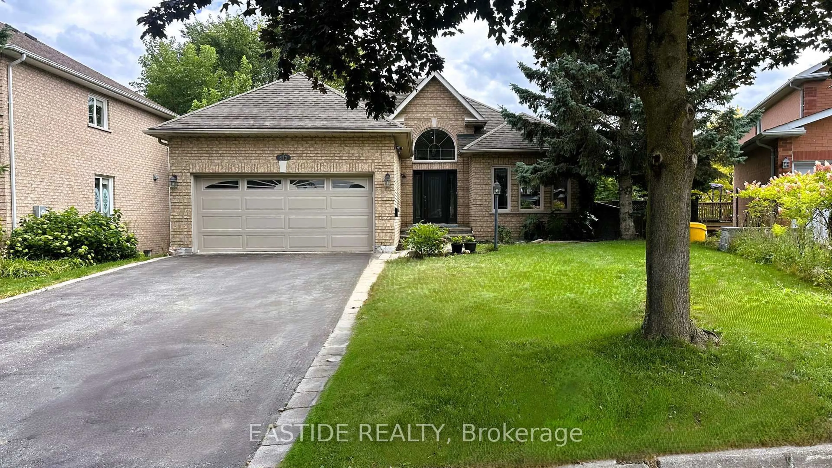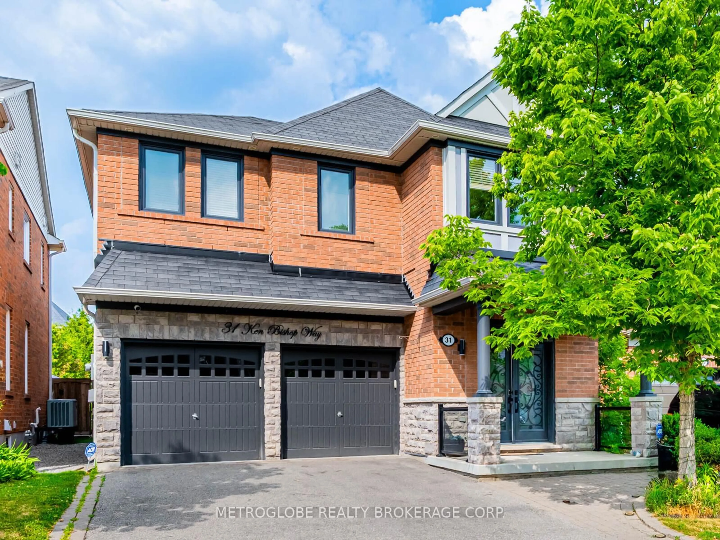Lovely raised bungalow in the heart of Newmarket. Great home for first-time buyers, families or those right-sizing. Lovingly cared for and ready for you to make it your home. Soaring vaulted ceiling at front entry, updated flooring through most of main floor. Cozy, yet spacious enough to entertain large groups. Fresh paint in most rooms. Separate Bedroom area for reduced noise. Large double garage with 2 garage door openers. Garage entry direct to basement. Basement rec room has large above grade windows. Short walk to Glen Cedar Public School, Huron Heights SS and Davis Dr. transit corridor. Short drive to Hwy 404. Renovated kitchen!!! New kitchen cabinets/floor/counter/patio door (Dec 2020), new broadloom in bedrooms (Apr 2025), roof Shingles (June 2024), driveway (circa 2019), hardwood floor (circa 2019). Basement has tub/shower combo by sauna plus 2 piece bath by garage entry. No sidewalk in front to shovel, allows a longer driveway with more parking! A charming, comfortable home with soooo much to love on a beautiful, quiet street in a mature neighbourhood. Your next home awaits!
Inclusions: Fridge, stove, built-in dishwasher, range microwave, washer, dryer.
