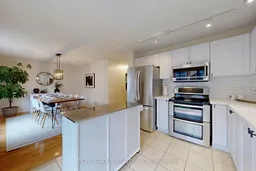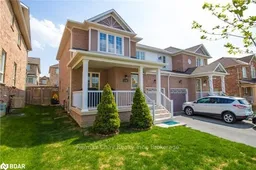Welcome To This Beautifully Maintained Family Home In Newmarket's Highly Sought-After Woodland Hill Community. Designed For Modern Living, It Offers A Bright And Inviting Layout That Seamlessly Balances Style And Comfort. The Main Floor Features Gleaming Hardwood Floors, A Spacious Living And Dining Area, And A Contemporary Kitchen With Quartz Countertops, Stainless Steel Appliances, And A Walkout To A Private, Fully Fenced Backyard-Perfect For Hosting Family And Friends. Upstairs Showcases Newly Installed Floors (2021) And Three Generous Bedrooms, Including A Stunning Fully Renovated Primary Ensuite (2021) With Elegant Finishes And A Spa-Like Feel. The Basement, Renovated In 2021, Adds Exceptional Value With Pot Lights, A Relaxed Lounging Area, And A Versatile Recreation Space-Ideal For Movie Nights Or A Home Gym. Enjoy The Convenience Of A Long Driveway With Ample Parking, Making It Perfect For Growing Families Or Guests. Located In A Quiet, Family-Oriented Neighbourhood Steps From Schools, Parks, Upper Canada Mall, Costco, Transit, And Major Highways, This Move-In-Ready Home Embodies Comfort, Convenience, And Lasting Appeal In One Of Newmarket's Most Desirable Communities.
Inclusions: Fridge, Stove, Rangehood, Washer and Dryer, GDO+ Remote, Water Softener, Furnace (2021), Additional Bsmt and Attic Insultation (2021), Window Coverings, all ELFs.





