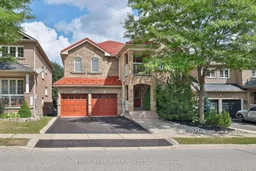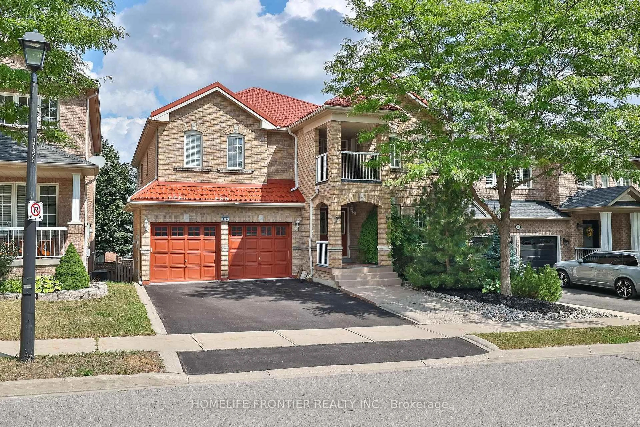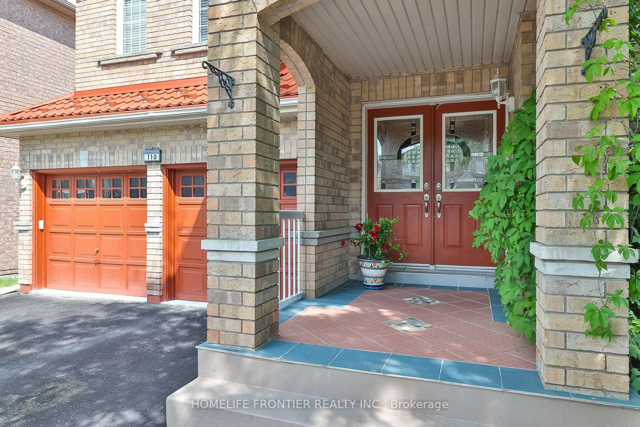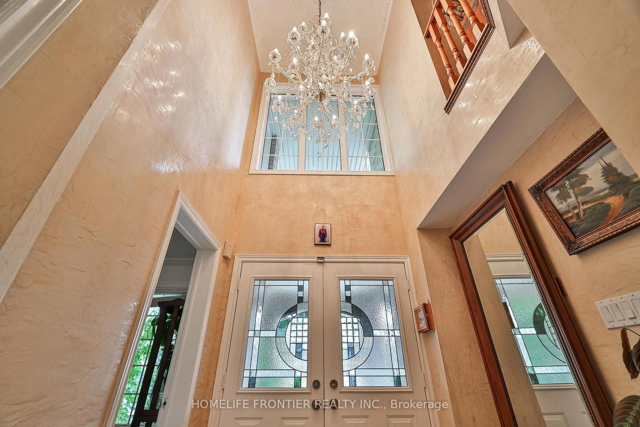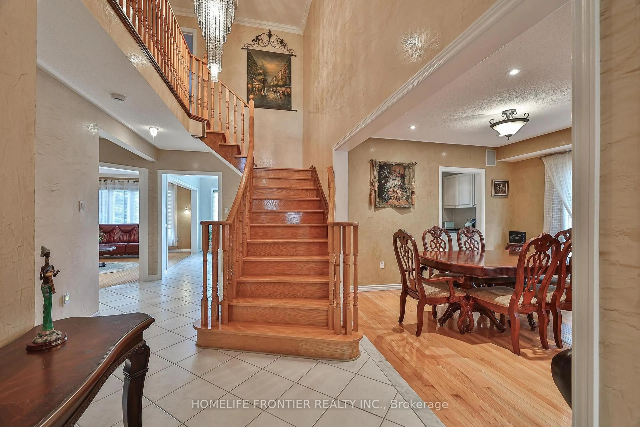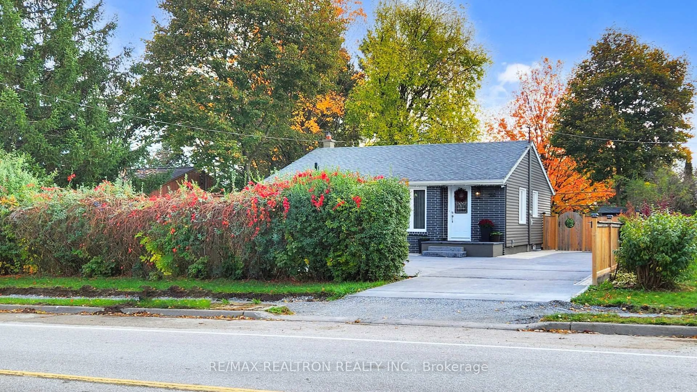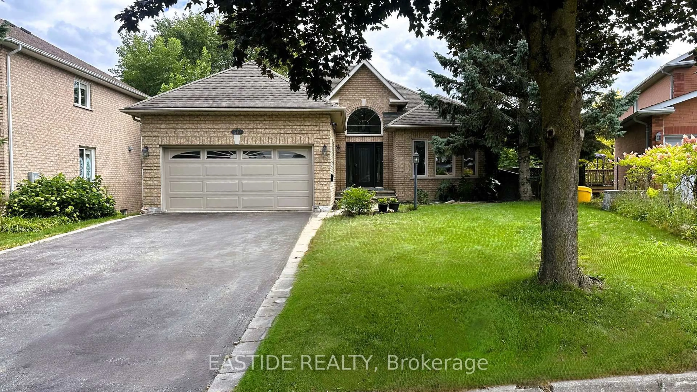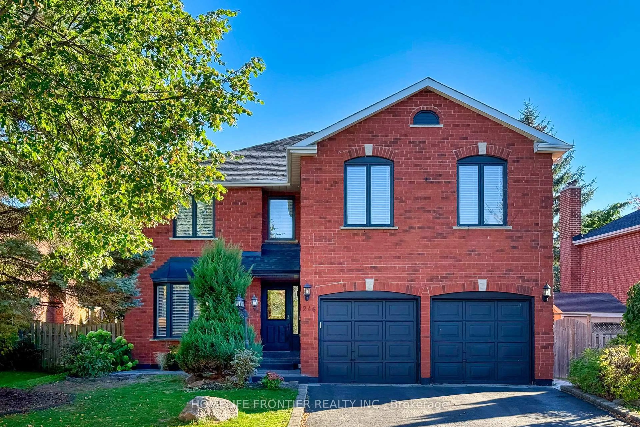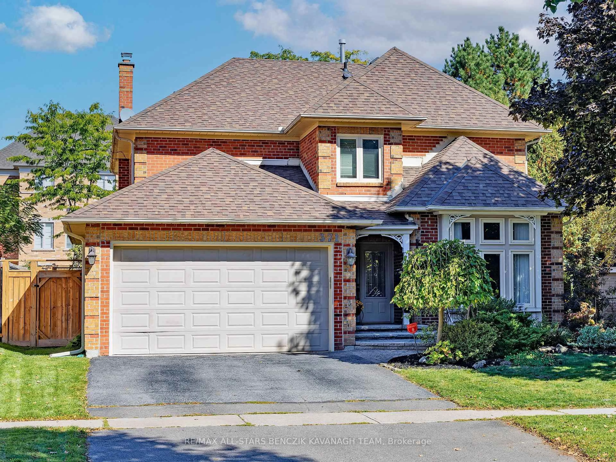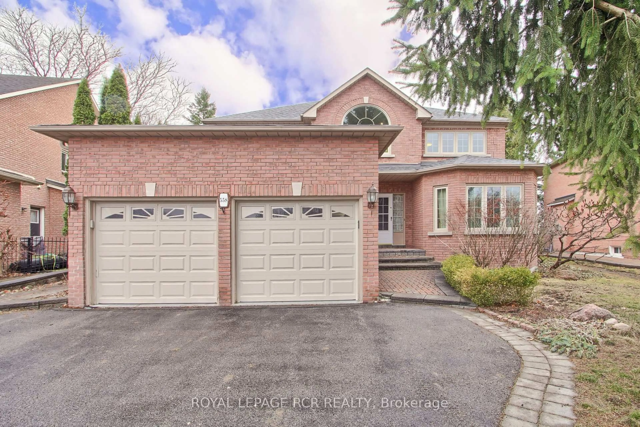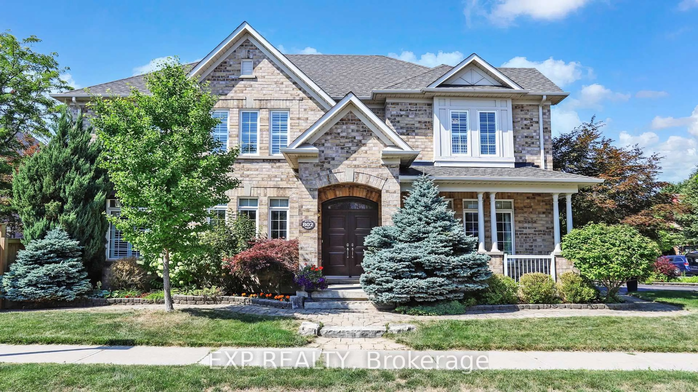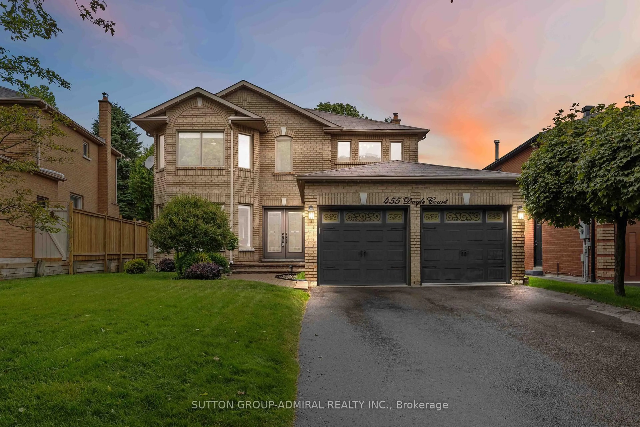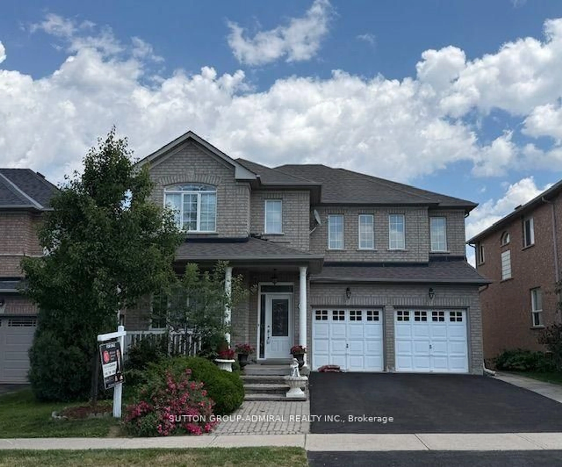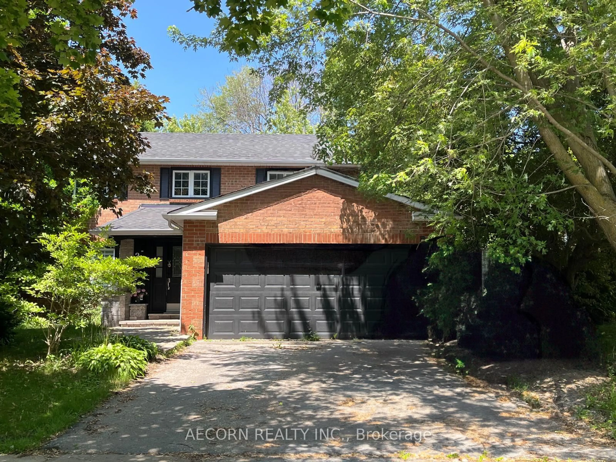110 Red River Cres, Newmarket, Ontario L3X 2R1
Contact us about this property
Highlights
Estimated valueThis is the price Wahi expects this property to sell for.
The calculation is powered by our Instant Home Value Estimate, which uses current market and property price trends to estimate your home’s value with a 90% accuracy rate.Not available
Price/Sqft$464/sqft
Monthly cost
Open Calculator
Description
Welcome Home! !! Beautiful Well Maintained Detached house with metal roof (3150sq.f. + huge w/o basement ) 4 BR, 5 WR, Built-In Double Garage, this Gorgeous Executive Home Located In the Sought After Woodland Hills !!! A Spectacular Finished W/Out Basement, with 2 separate entrances, Family-Sized Eat-In Kitchen With island, Granite Countertops, backsplash, Bright Breakfast Area With W/O To A Private Fenced Backyard. Pot Lights, Servery With Granite Countertop & Pantry, Stainless Steel newer appliances, Walkout To Large Deck, Separate Living Room W/Gas Fireplace, 4 Large Bedrooms-All With Ensuite/Semi-Ensuite Bathrooms and large windows, Spacious Master Bedroom With Lavish Ensuite and A Lot Of Windows 2 Walk-In Closets & W/Out To pretty Balcony Overlooking Front Yard, A Main Floor office, Hardwood Floors, crown moldings, Pot Lights,R/I Wiring For Hot Tub, Hi-Efficiency Furnace, Upgraded Ceramic Floors, gas fireplace, Oak staircase, Fabulous Finished Walk-Out Basement With Numerous Pot Lights, Wired For Several Tv's & Entertainment System, Rec Room , Games Room, sauna !!!Separate Service Stairs To This Gorgeous W/Out Basement Ideal Location: Best Schools, Walking Distance To Parks & Trails. Close To Yonge St & Shopping Plaza And All The Transportation.
Property Details
Interior
Features
2nd Floor
Primary
10.88 x 3.724 Pc Ensuite / W/I Closet / W/O To Balcony
2nd Br
4.35 x 3.654 Pc Ensuite / W/I Closet / hardwood floor
3rd Br
4.17 x 3.64Semi Ensuite / W/I Closet / hardwood floor
4th Br
4.02 x 3.73Semi Ensuite / Large Closet / hardwood floor
Exterior
Features
Parking
Garage spaces 2
Garage type Built-In
Other parking spaces 4
Total parking spaces 6
Property History
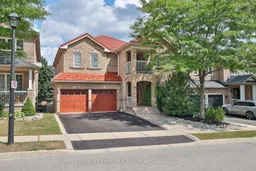 50
50