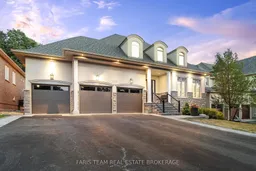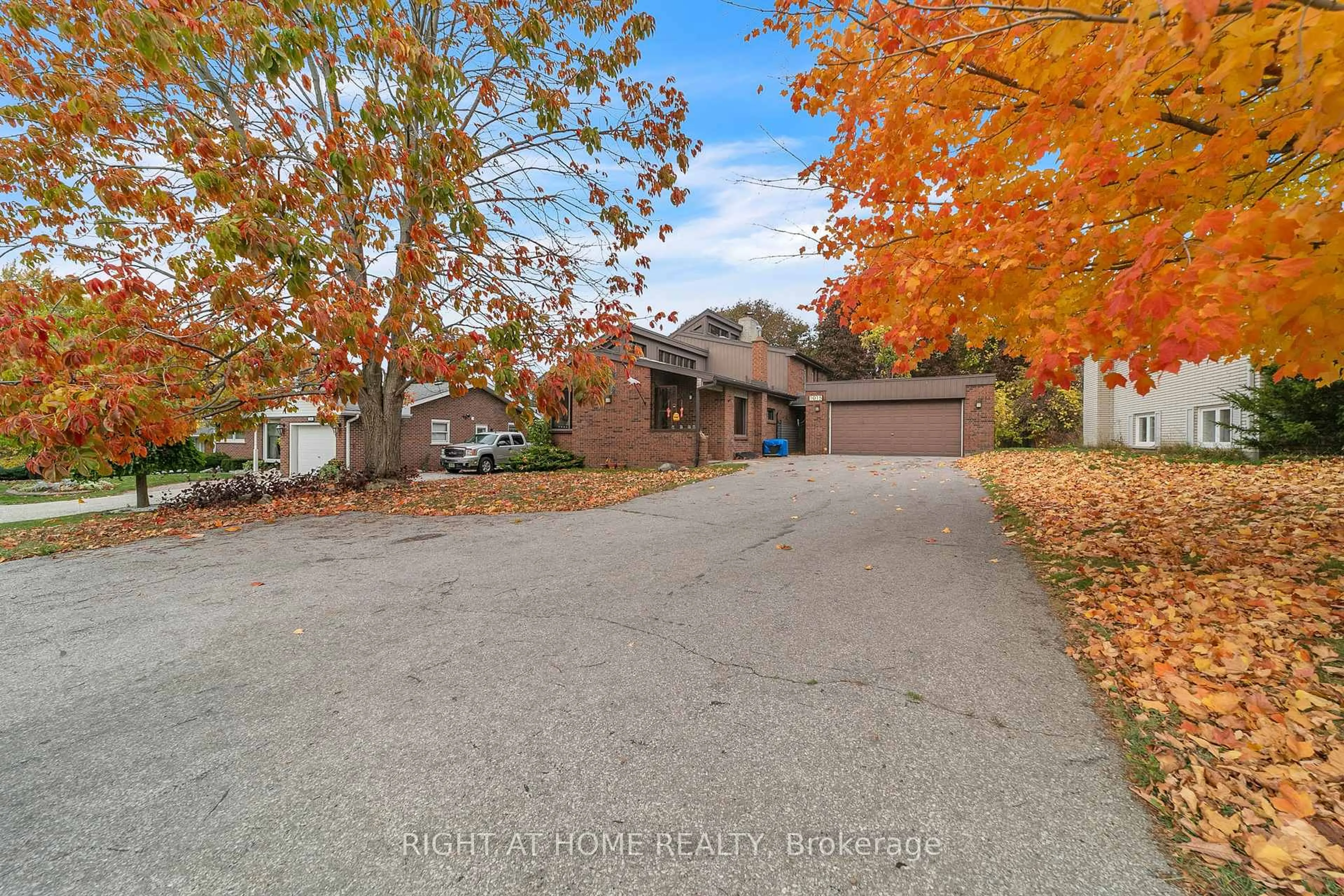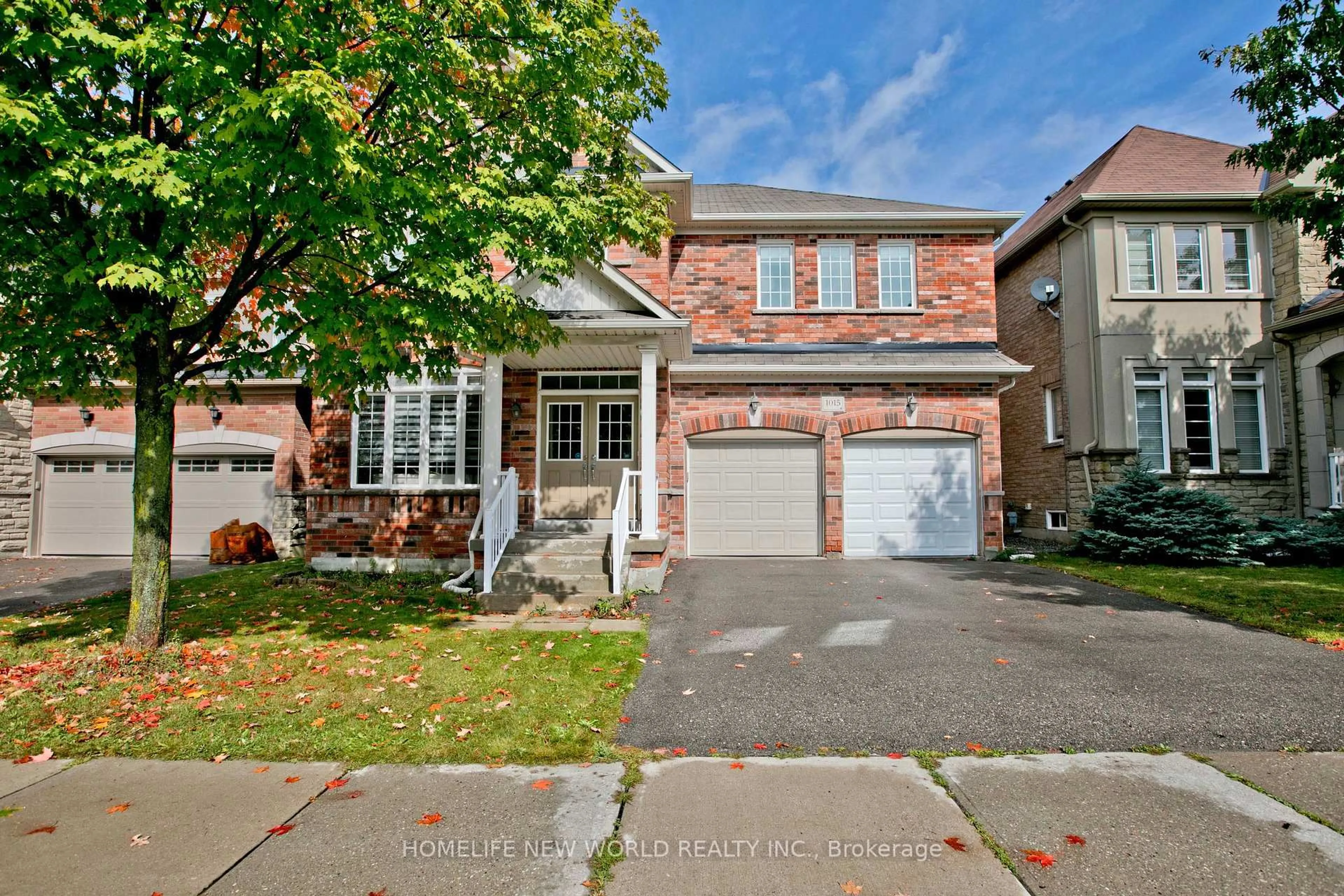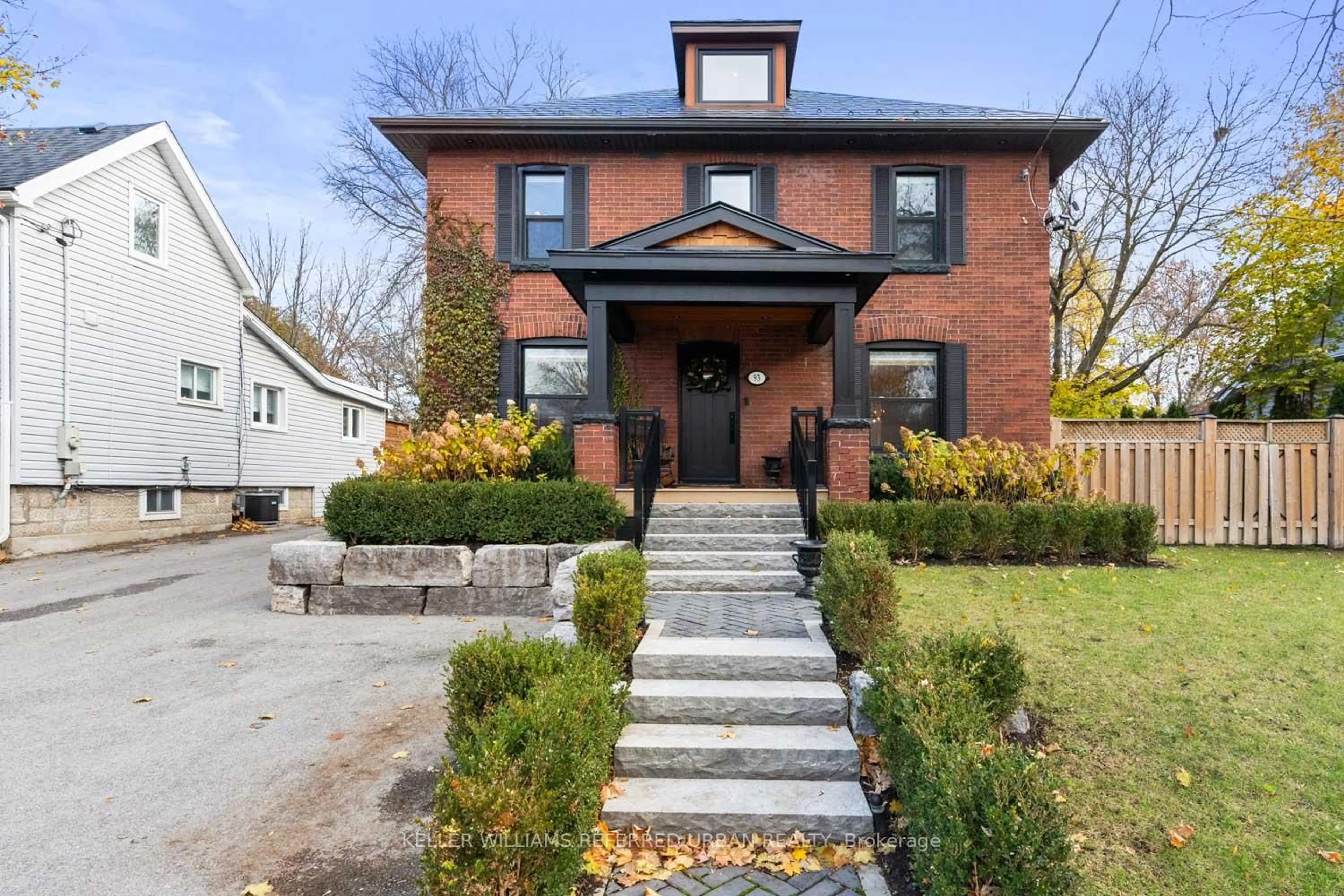Top 5 Reasons You Will Love This Home: 1) Rarely available 60'x173' lot in prestigious Stonehaven, featuring a private, tree-lined backyard oasis with a saltwater pool, upgraded landscaping, and a resort-inspired atmosphere that turns every day into a retreat 2) Bright, open-concept layout with soaring 10' ceilings, generous principal rooms, and a stunning quartz kitchen equipped with a 48 Monogram gas range, spacious island, and seamless walkout to the deck, perfect for relaxed family living and elegant entertaining 3) Fully finished basement with its own entrance, home theatre, expansive family and games areas, dedicated office spaces, and upgraded bathrooms, ideal for guests, extended family, or a comfortable work-from-home setup 4) Enjoy everyday luxury with a triple garage, heated floors, new appliances, smart home technology, and stylish upgraded fixtures, all thoughtfully curated for refined, turn-key living 5) Situated on a quiet street close to top-rated schools, parks, scenic trails, Magna Centre, Newmarket GO station, and major shopping destinations like Costco and Upper Canada Mall, bringing together convenience and community in one of Newmarket's most sought-after neighbourhoods. 2,426 above grade sq.ft. plus a finished basement. Visit our website for more detailed information.
Inclusions: Fridge, (x2), Stove, Dishwasher (x2), Washer, Dryer, Existing Light Fixtures, Existing Window Coverings, Owned Hot Water Heater, Basement Theatre Projector and Screen.
 50
50





