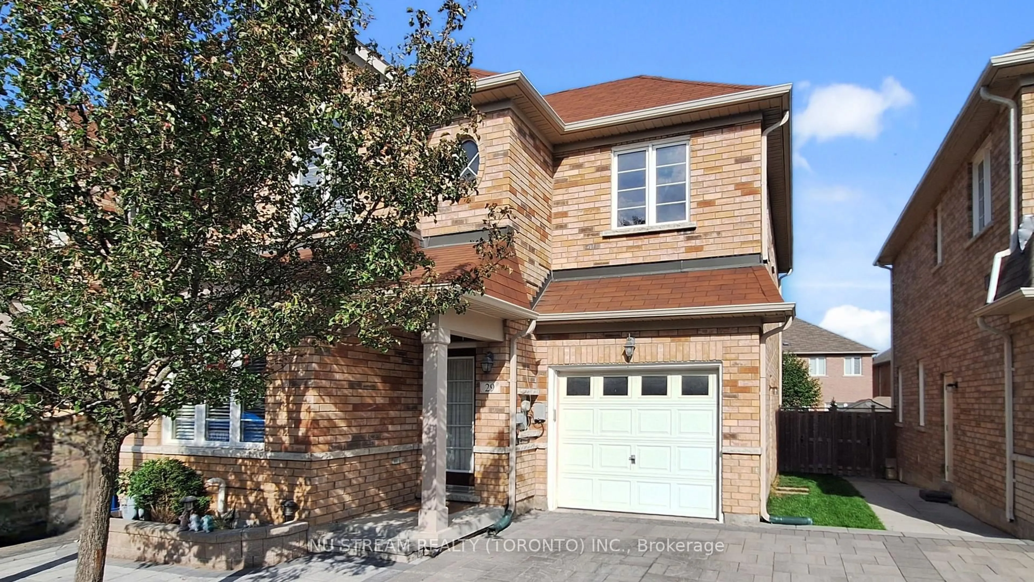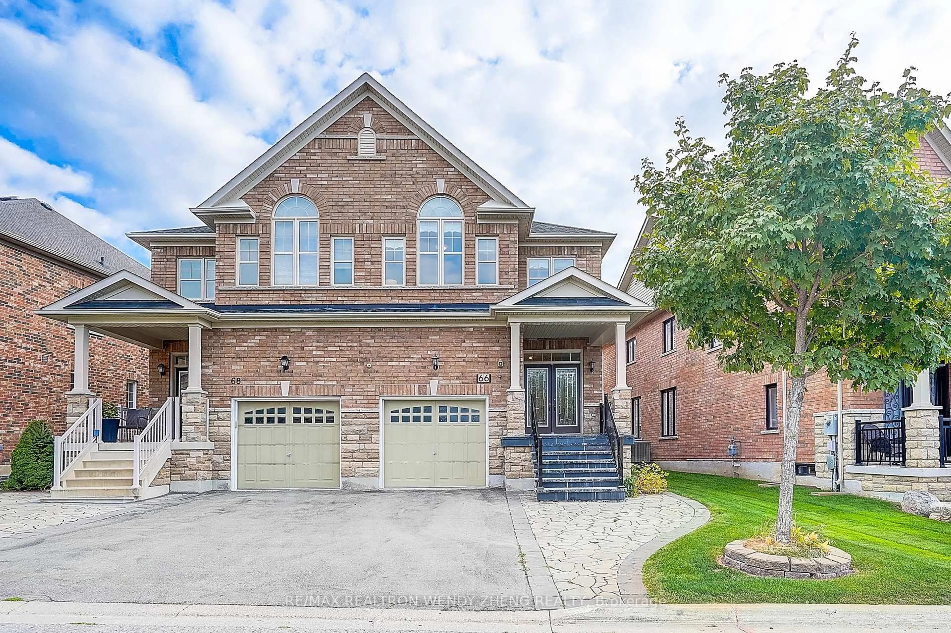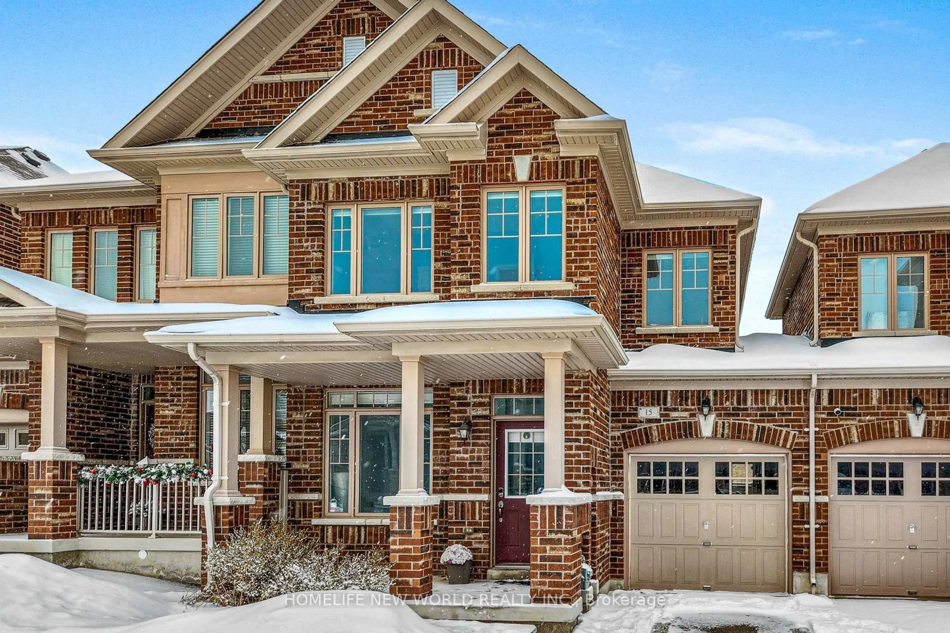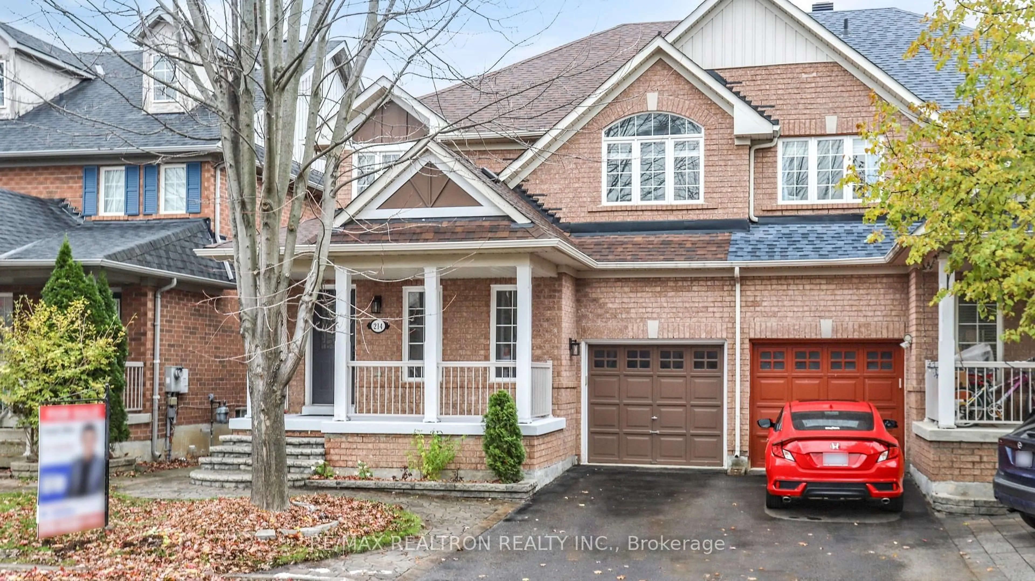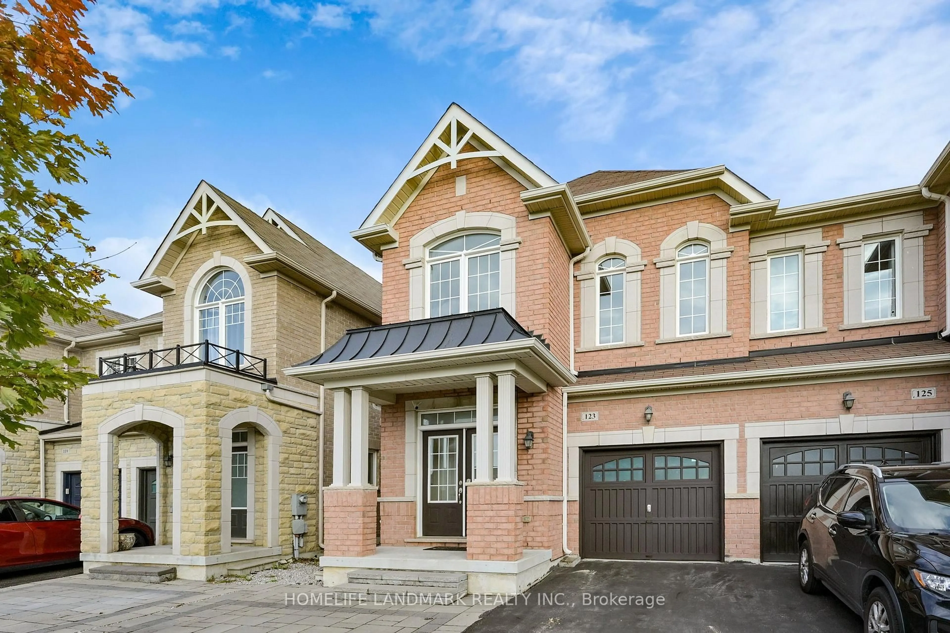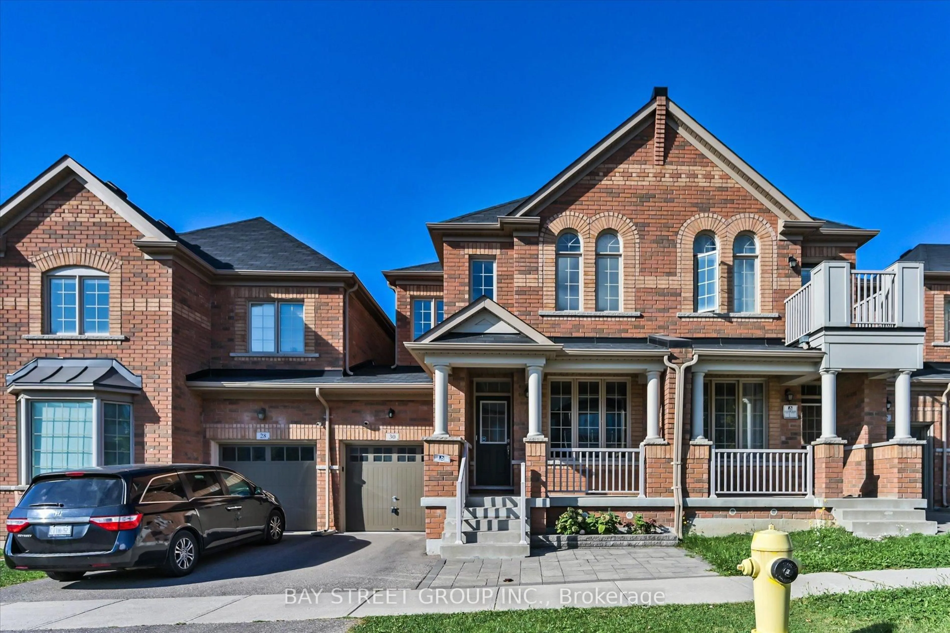Updated Link Detached Home, Linked Only By The Garage, In One Of Markham's Best Neighbourhoods * Welcome To The 'Wismer' Community Where You Will Find Some Of The Best Ranked Schools In Ontario, Parks, Nearby Shopping, G.O. Train & Much More * This 3 Bed + 3 Bath Home Has Been Recently Updated With Fresh Paint, New Lights, Newer Stone Patio (Perfect For Backyard Entertaining), New Furnace & Walking Distance To Top-Ranked Wismer Public School & Bur Oak Secondary School * You Can Be In This Home Just In Time For Back To School! Spacious Rooms, Hardwood Flooring, Open Concept Kitchen With Pot/Pan Drawers, Pot Lights, Stainless Steel Appliances (As Is), Large Family Room With Gas Fireplace, Main Floor Laundry With Direct Garage Access, Spacious Primary Bedroom With Walk-In Closet & 5 Piece Ensuite Bath, Oversize 2nd & 3rd Bedrooms With California Shutters & A Full Basement For Storage Or Future Living Space * Approx. 2,000 Sf. With No Wasted Space - Perfect Size For Your Family.
Inclusions: Existing Fridge, Stove, Dishwasher, Washer, Dryer, Microwave Hood Fan All Light Fixtures, All California Shutters, Stone Patio, Garage Door Opener, Alarm System (All Chattels & Appliances 'As Is'), New Paint, Newer Furnace, Hwt (Rental)
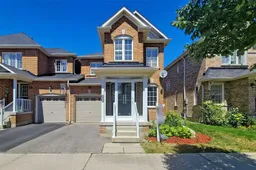 40
40

