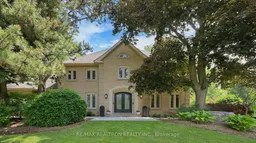Wow, A True Masterpiece & Showcase! **Completely & Totally Renovated New Approx. 5, 000 Sq.Ft. Living Spaces Sprawling Luxe Hm. Nestled On Premium 1+Acre Lot On Teed Table Land In Prestigious Multi-Millions Victoria Square Estates Community**Perfect Layout With Open Concept**Decent & Bright Living Room Over Looking Frontyard**Stuning Open Concept Dining Room With Splendid Chandelier**Chef Inspired Gourmet Kitchen With 24x 48-Inch Porcelain Floor, Top Of Line Appliances Including Quartz Counter Top, 11 Feet Central Island W/Waterfall Edge Seameless Quartz Backsplash W/ 1100 CFM Ventilation System, 72 Inches Widith Side By Side Viking Custom-Panelled Fridge & Freezer & Custom-Made Cabinetry**Sunny Breakfast Area With Walk-Out To Deck Over Looking Park-Like Oasis Backyard**Well Designed Solid Circle Stairs W/Iron Wroughts**Magnificent Spacious Family Room With Gas Fireplace & Large Windows Over Looking Views Of Oasis Backyard**9 Feet Ceiling On Main**7' Engineering Hardwood Floor On Main & 2nd Floors, Crown Moulding & Smooth Ceiling With Countless Pot Lights Thru-Out**4 Spacious & Bright En-suite Bedrooms, Primary Bedroom With Walk In Closets W/Organizer Plus 6-Pc En-suite** Other 2 Ensuits With Walk-In Closet/organizer, Guest Bedroom With 4-Pc Ensuite**Finished Basement With Recreation Room W/ Wet Bar & Wine Cellar Room, Play Room, Excercise Room W/4 Pc Bath*Professional Landscaped Private Treed Backyards With Appealing 35 Trees Wall, Gardens & Patio W/ Lighting**Surround Sound Speakers Through Main Floor & Common Areas, And Additional Rough-In Wires For Further Upgrades*Water Softener System W/Iron Filtration & Sediment Filter**Security System With 8 Cameras**Irrigation System With Sprinklers**Insulated Garage Doors W/Transome Chamberlain Smart Garage Door Openers & Ev Car Charger**Interlock Circle Driveway W/Amble Parkings**Smart Home Close To Schools, Comm. Ctr., Hwy 404 And All Amenities. Never To Be Missed & Must Seee!
Inclusions: All ELFs & Window Coverings, S/S Cooktop, Range Hood, Dishwasher, Double Door Viking Fridge, Washer & Dryer, Pot Lights, Fireplace, 4 Skylights, Hi-Effi. Furnace & CAC(2020), Water Softener, & Filter, Septic Thoroughly Cleaned (2020); All windows(2022), Roof(2016), CVAC(2019), And 200 Amp Panel, And Much More....
 50
50


