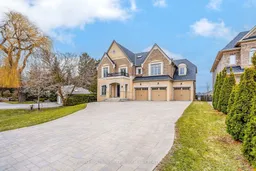Spectacular custom-built home nestled in Markhams prestigious and historic Victoria Square community, offering over 7,500 sq ft of luxurious living space on an expansive 70 x 186 ft fully landscaped lot. Rare 3-car garage and extra-long driveway with professional interlocking accommodate 10+ cars, while the private backyard and facing large park blend serene outdoor living with everyday convenience. Built by renowned builder Monarch, this executive residence is rarely offered and showcases pride of ownership, with all upgrades completed by the builder and set within a highly functional layout featuring high ceilings on every floor, including the basement.The grand main level features spacious formal living and dining areas with fireplace, along with walk-in butler pantry leading into chef-inspired kitchen complete with large centre island, premium appliances, and abundant cabinetry. Bright breakfast area walks out to the beautifully landscaped private backyard and flows into open-concept family room with fireplace. Main-floor office is tucked beside a full 3-piece bathroom, offering flexibility as a home workspace or potential main-floor parent suite. Second floor boasts five generously sized bedrooms, each with its own walk-in closet and private ensuite or semi-ensuite, ensuring comfort and privacy for the entire family. The primary suite serves as a true retreat with spacious walk-in closet, double-sided fireplace and spa-inspired 7-piece ensuite. The professionally finished basement extends the living space with an additional bedroom, spacious recreation area ideal for entertaining, and abundant storage solutions. Soaring high ceilings enhance the sense of space, making it perfect for multi-generational living or large gatherings. Ideally located across from a lush park with quick access to Highway 404 for a seamless commute. Don't miss this rare opportunity to own a true luxury estate with expansive space, premium lot, and prime location in the heart of Markham.
Inclusions: Fridge, stove, hood fan, dishwasher, washer and dryer, all ELFs and window coverings. Two sets of AC and furnace. Please note the basement has two washrooms: one is a 2-piece and the other is a 4-piece. Thanks.




