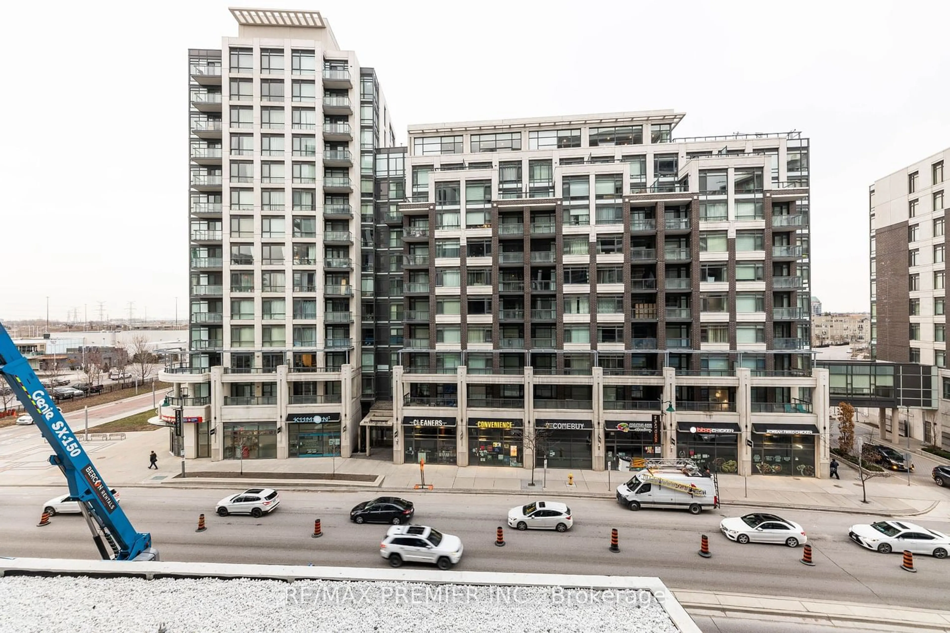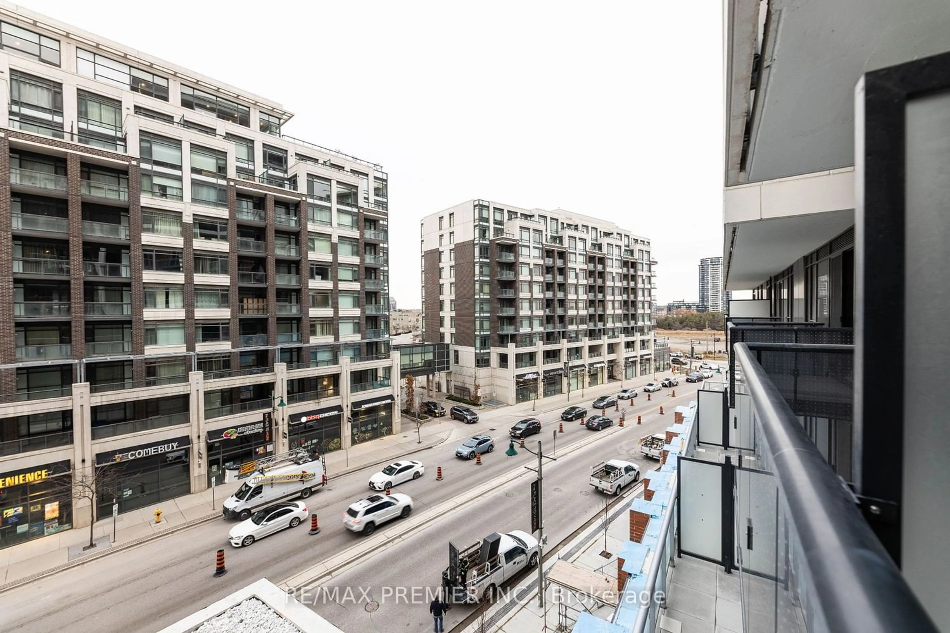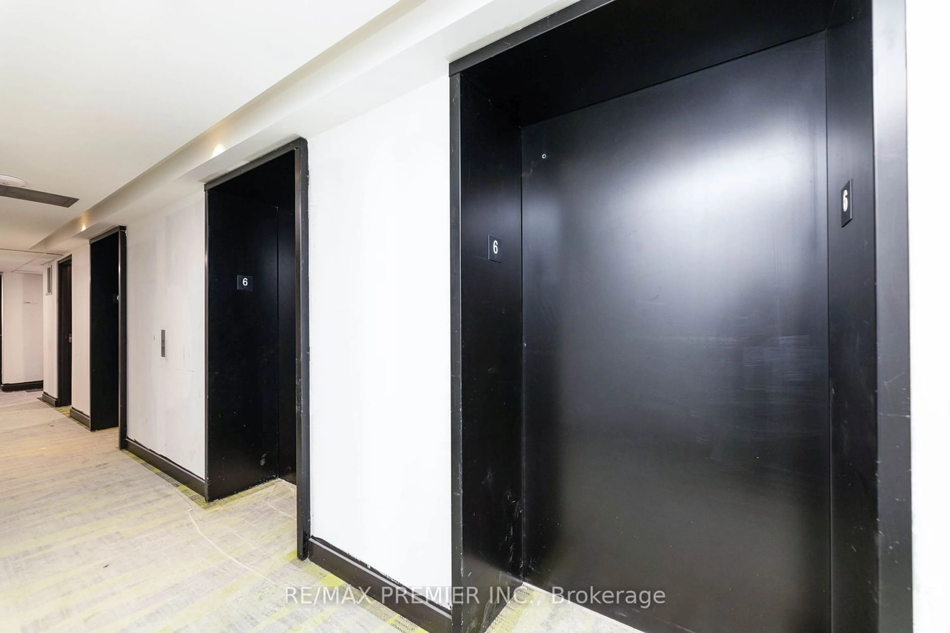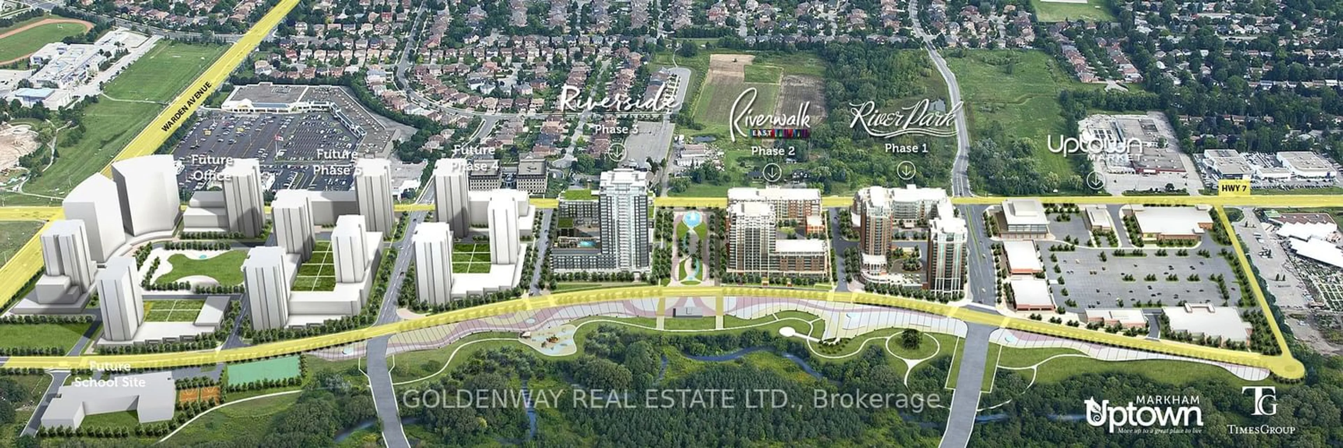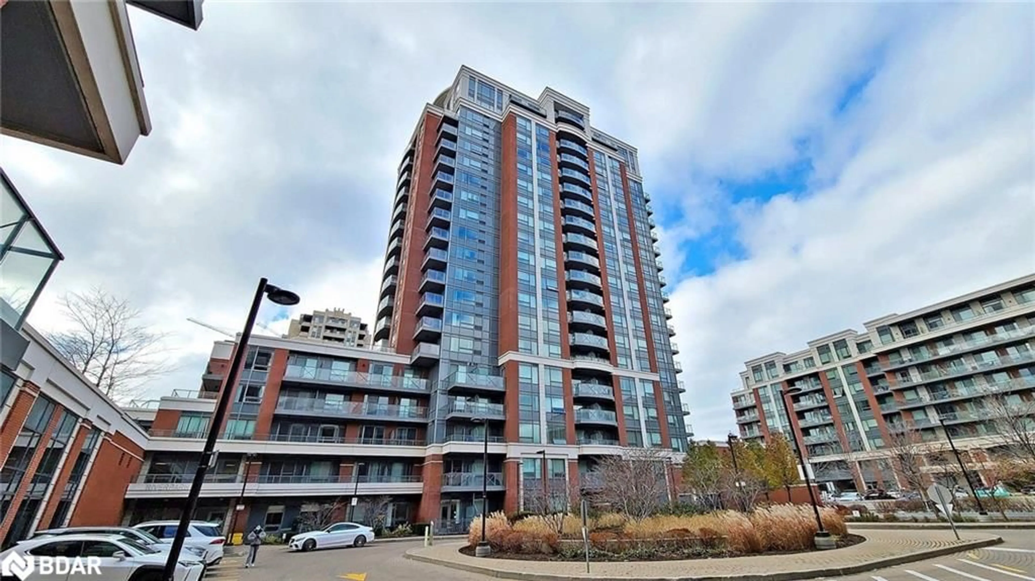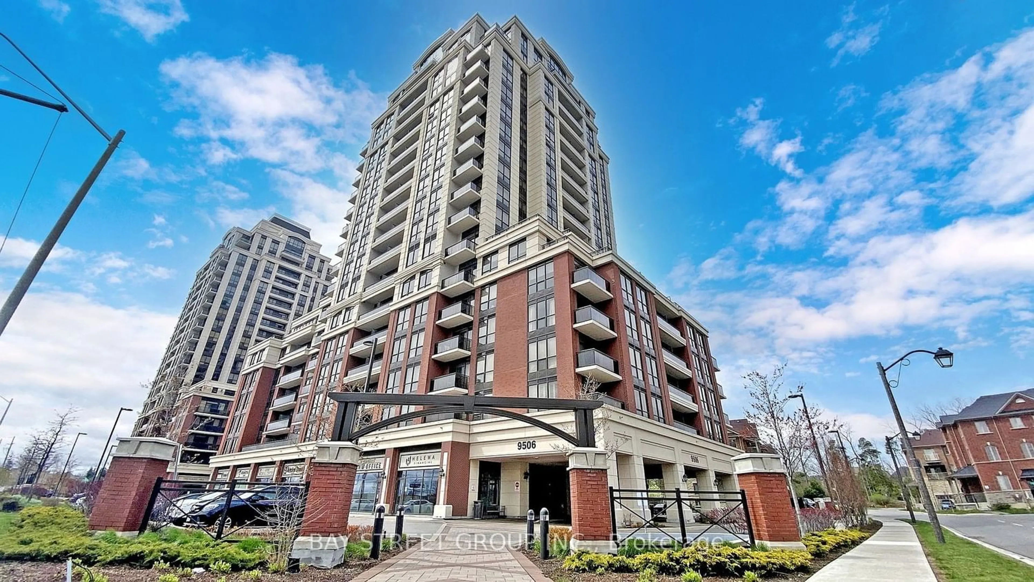8119 Birchmount Rd #622A, Markham, Ontario L6G 0H5
Contact us about this property
Highlights
Estimated ValueThis is the price Wahi expects this property to sell for.
The calculation is powered by our Instant Home Value Estimate, which uses current market and property price trends to estimate your home’s value with a 90% accuracy rate.$721,000*
Price/Sqft$1,098/sqft
Days On Market16 Hours
Est. Mortgage$3,044/mth
Maintenance fees$441/mth
Tax Amount (2023)-
Description
Welcome to luxurious living at Gallery Square! This assignment sale presents an incredible opportunity to own in this modern master-planned development. This spacious unit boasts one bedroom plus a den, perfect for a home office or guest room, along with the convenience of two full baths. Step into the heart of the home, where a multi-functional kitchen island awaits, ideal for both meal prep and casual dining. The sleek laminate flooring flows seamlessly throughout the space, complemented by the airy 9' ceilings, creating an inviting atmosphere. Included with this unit is a coveted parking spot and locker, providing ample storage and convenience. With interim occupancy available, you can be one step closer to calling Gallery Square home. Don't miss out on this opportunity to experience contemporary living in one of the most sought-after developments. Contact us today to schedule a viewing and make this your new home sweet home.
Property Details
Interior
Features
Flat Floor
Living
6.19 x 3.11West View / Open Concept / W/O To Balcony
Kitchen
Centre Island / Backsplash / B/I Appliances
Prim Bdrm
3.11 x 3.08Laminate / 4 Pc Ensuite / Window
Dining
Combined W/Living / Laminate / Open Concept
Exterior
Features
Parking
Garage spaces 1
Garage type Underground
Other parking spaces 0
Total parking spaces 1
Condo Details
Amenities
Concierge, Exercise Room, Visitor Parking
Inclusions
Property History
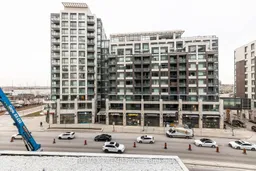 40
40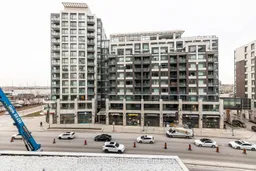 39
39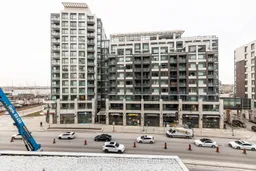 40
40Get an average of $10K cashback when you buy your home with Wahi MyBuy

Our top-notch virtual service means you get cash back into your pocket after close.
- Remote REALTOR®, support through the process
- A Tour Assistant will show you properties
- Our pricing desk recommends an offer price to win the bid without overpaying
