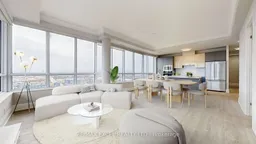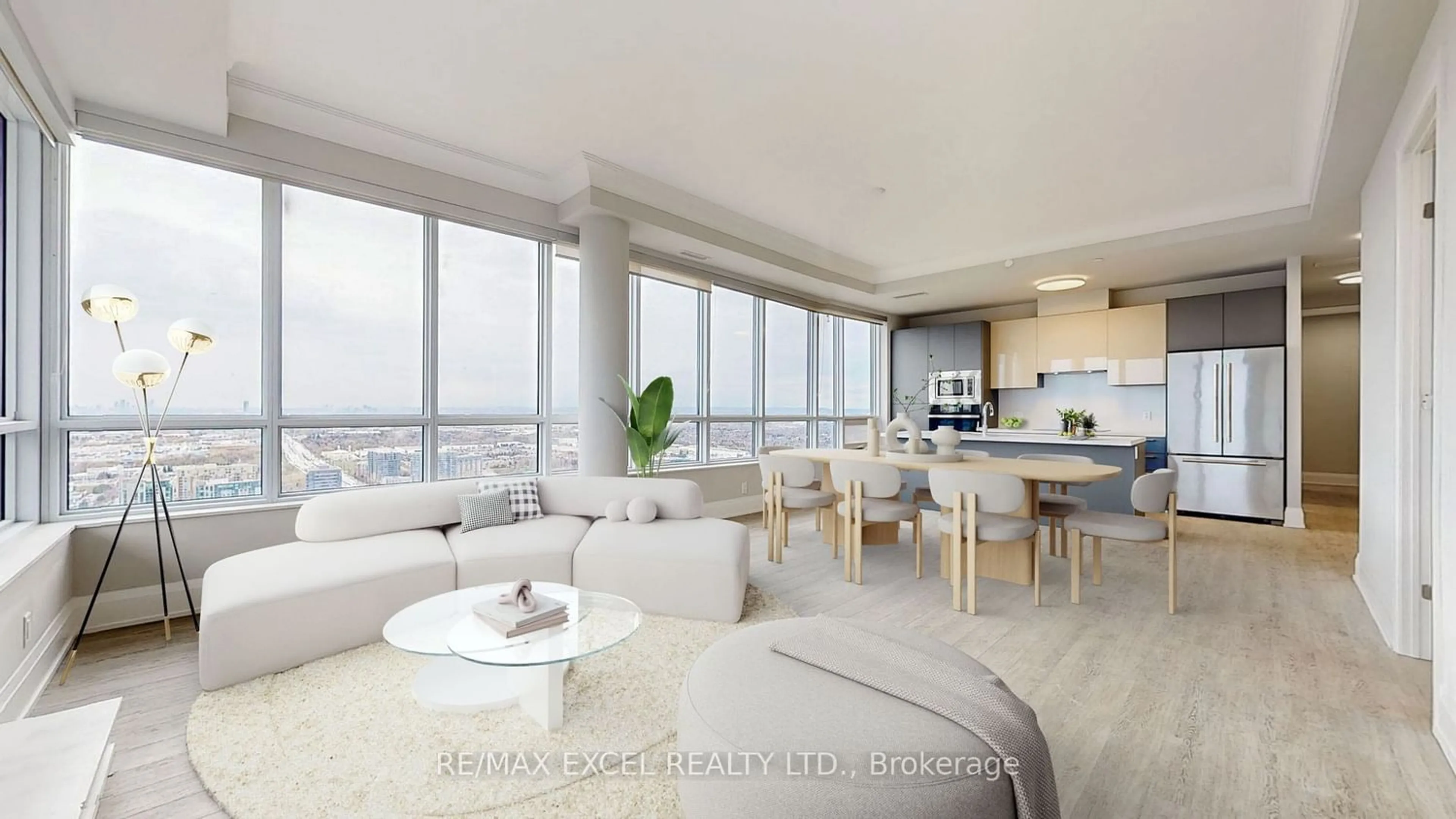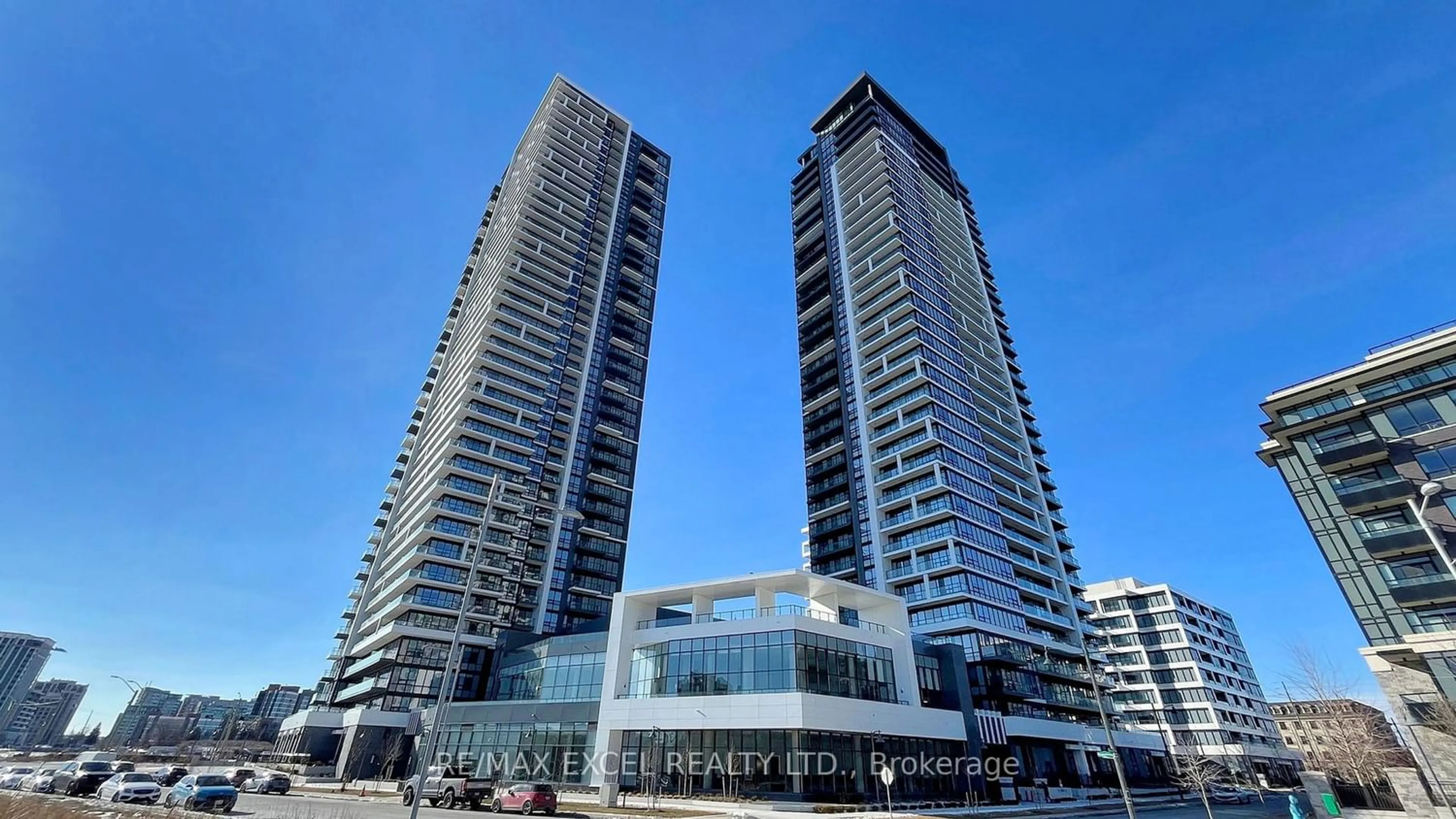8 Water Walk Dr #Lph03, Markham, Ontario L3R 6L4
Contact us about this property
Highlights
Estimated ValueThis is the price Wahi expects this property to sell for.
The calculation is powered by our Instant Home Value Estimate, which uses current market and property price trends to estimate your home’s value with a 90% accuracy rate.$1,965,000*
Price/Sqft$1,110/sqft
Days On Market14 days
Est. Mortgage$8,074/mth
Maintenance fees$882/mth
Tax Amount (2024)$9,669/yr
Description
Welcome to the Height of Sophistication in the Heart of Markham. This Stunning Lower Penthouse on the 47/F Offers Approx. 1700 sq ft of Space and Boasts Breathtaking 270-Degree Panoramas Overlook Downtown and Uptown Markham. With 10 Ft Ceilings and Corner-to-Corner Windows Flooding the Space with Natural Light, Every Corner Feels Inviting. Step onto the 192 sq ft Southwest-Facing Balcony to Indulge in the Breathtaking Views. The Airy Open-Concept Living Area Seamlessly Flows into a Sleek Modern Kitchen Featuring an Extra-Large Quartz Island, Two-Tone Cabinets, and Top-of-the-Line Built-In Appliances. The Master Bedroom Is a True Retreat with Its Private Balcony, Walk-In Closet, and Luxurious 4 pcs Ensuite Bath. 2nd Bedroom Upgraded to 4 pcs Ensuite. Huge Den with French Doors Perfect for a Home Office or Extra Bedroom. Includes 2 Parking and 1 Locker. The Building Features Smart System, Automated Parcel Pick Up, 24/7 Security, 2-Storey Amenity Pavilion and a Rooftop Terrace. Walking Distance of Whole Foods Market, Downtown Markham, Restaurants, and Cinema. Every Convenience is at Your Doorstep. Close to Go Station, Highways 407 & 404. Move in and Experience Luxury Living at its Finest!
Property Details
Interior
Features
Flat Floor
Living
6.85 x 4.75W/O To Balcony / Window Flr To Ceil / Combined W/Dining
3rd Br
3.67 x 2.74Large Window / Closet / Laminate
Dining
6.85 x 4.75Combined W/Living / Window Flr To Ceil / Laminate
Kitchen
1.52 x 4.75Quartz Counter / Stainless Steel Appl / Open Concept
Exterior
Features
Parking
Garage spaces 2
Garage type Underground
Other parking spaces 0
Total parking spaces 2
Condo Details
Amenities
Car Wash, Concierge, Games Room, Gym, Indoor Pool, Party/Meeting Room
Inclusions
Property History
 40
40Get an average of $10K cashback when you buy your home with Wahi MyBuy

Our top-notch virtual service means you get cash back into your pocket after close.
- Remote REALTOR®, support through the process
- A Tour Assistant will show you properties
- Our pricing desk recommends an offer price to win the bid without overpaying



