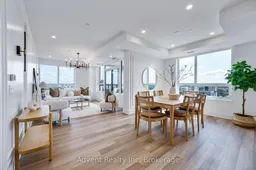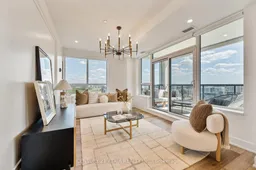Welcome to Vendome, one of Unionville's most prestigious luxury condominiums! This rare3-bedroom, 3-bath corner suite boasts 1,658 sq. ft. of elegant interior living space complemented by two expansive terraces and a private balcony with unobstructed views. Thebright, open-concept design is perfect for modern living, featuring a chef-inspired kitchen with built-in Miele appliances, quartz countertops, full matching backsplash, and under-cabinet lighting. Elevated finishes include smooth ceilings, premium vinyl plank flooring, custom closet organizers, and stone countertops in all bathrooms. The primary retreat showcases a spacious walk-in closet and a spa-like 6-piece ensuite with walkout to the terrace. A standout feature: this suite includes two lockers and two parking spaces, one equipped with an EV charger-a rare find in luxury condos. Additional highlights include a front-load washer/dryer and ample storage. Ideally situated in Downtown Markham, this residence is zoned for top-ranked schools, including Unionville High, and just steps from Unionville Main Street, the GO Station,First Markham Place, York University, fine dining, boutique shopping, and lush parks. With seamless access to Highways 404 & 407, this home offers the perfect blend of convenience and luxury.
Inclusions: All Elf's, All Existing Appliances: s/s Fridge, B/I Oven, Cook-Top, B/I Dishwasher, Microwave,Stacked Front Load Washer & Dryer. All Existing blinds.





