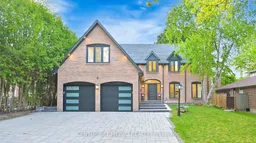Luxurious 5 Brs Home filled with unique features & extravagant upgrades located on the Premium Extra Deep Lot on the quiet street in desirable "Unionville". Steps To TOP RANKING Schools *William Berczy Public School*, *Unionville High School*, Too Good Pond, Historic Main St, Library, Art Gallery. This home offer many enhancements: *** New 5 pcs Primary Ensuite Bathroom with European built in Toilet, Newly added 2nd Ensuite Bathroom, New Laundry room, Upgraded flooring in Bsmt. Extended NEW *Heated Driveway*,Epoxy garage floor,LED soffit lights. Welcoming grand ceiling foyer takes you to south facing spacious Living & Dining, Custom Kitchen w modern cabinet & under counter LED, breakfast area w finest Quartz counters, Wine cellar,*Built in French D Paneled Refrigerator. Cozy Family Room w 3 sided gas fireplace & W/O to professionally landscaped backyard w new Heated Pool w pool light & Gazebo on 193Ft Dep Lot Perfect For a family retreat. Finished bsmt offer High Ceiling and lots of Above grade windows, Huge entertainment area w fireplace & wet bar, separate kids room, Gym. Home filled w Truly remarkable finished & Premium quality Craftmanship "Pride in ownership"
Inclusions: Top of the line appliances Gas counter top, a double built-in oven, Built in Dishwasher & Beverage cooler, Wine Cellar, Washer & Dryer. NEW Roof (2024),Hydronic furnace and boiler, NEW Garage Doors w remote. ELFs, Existing Blinds, security cameras.
 41
41


