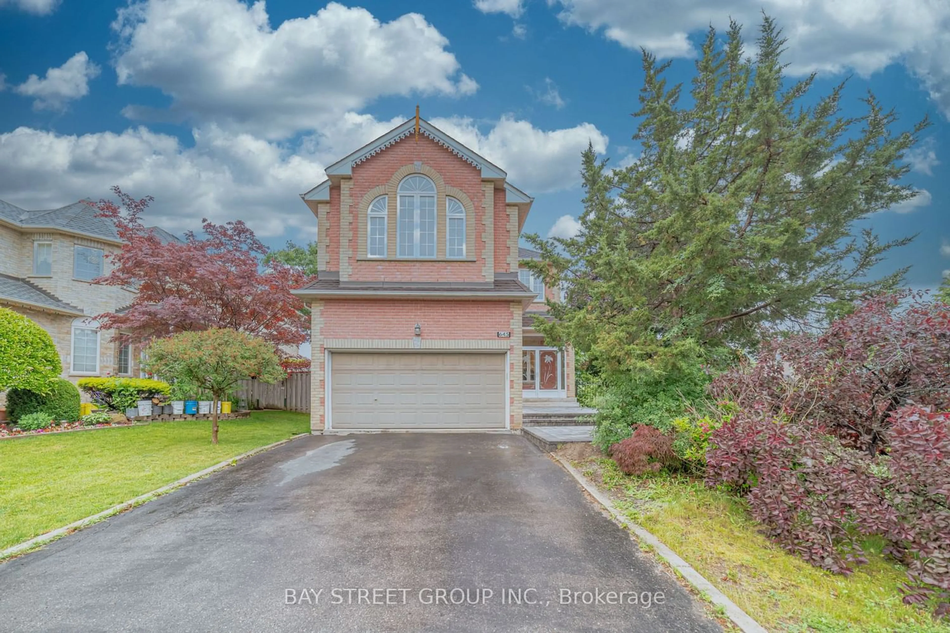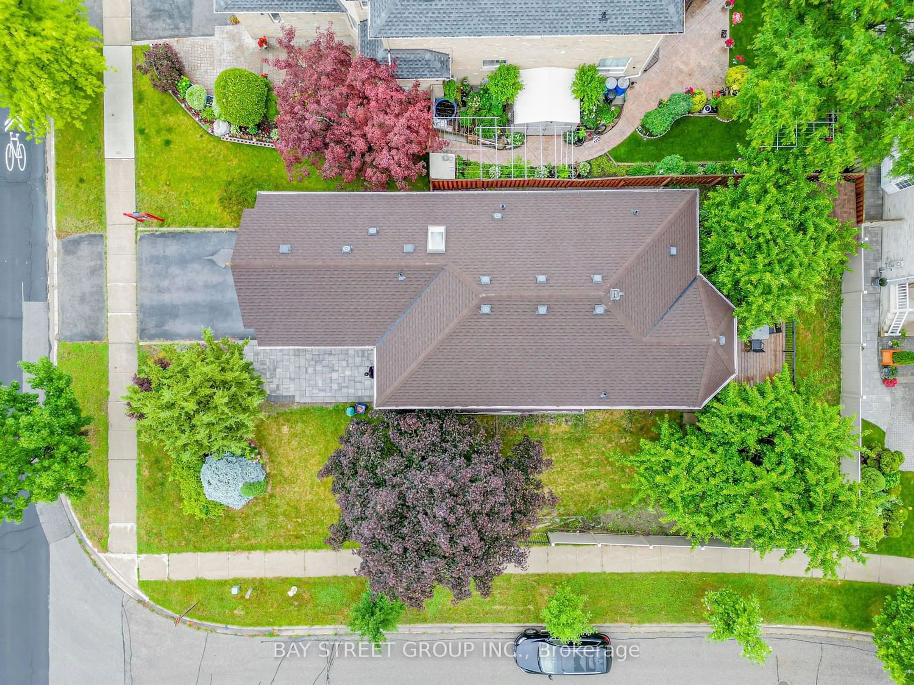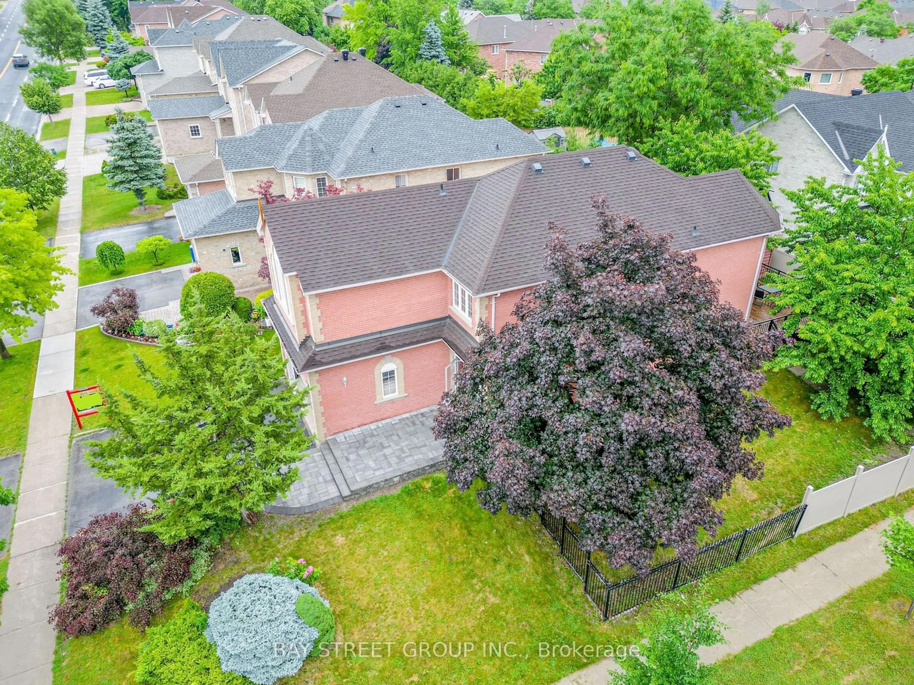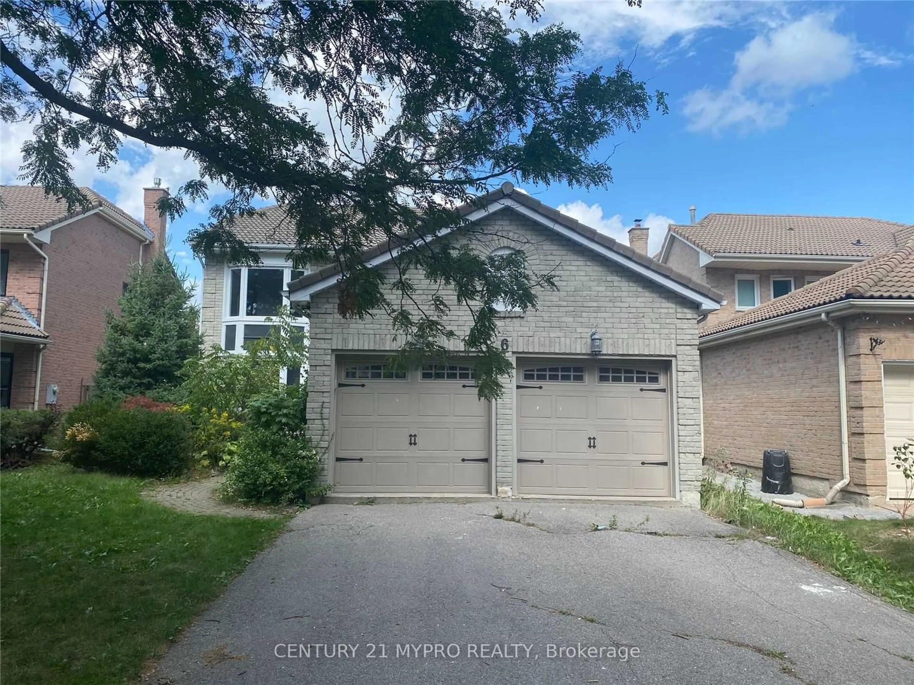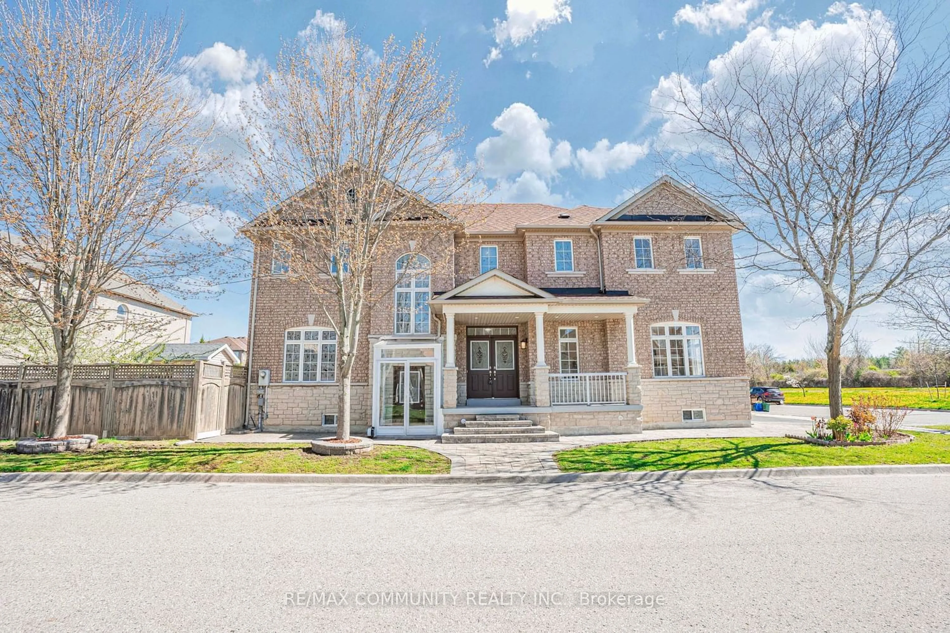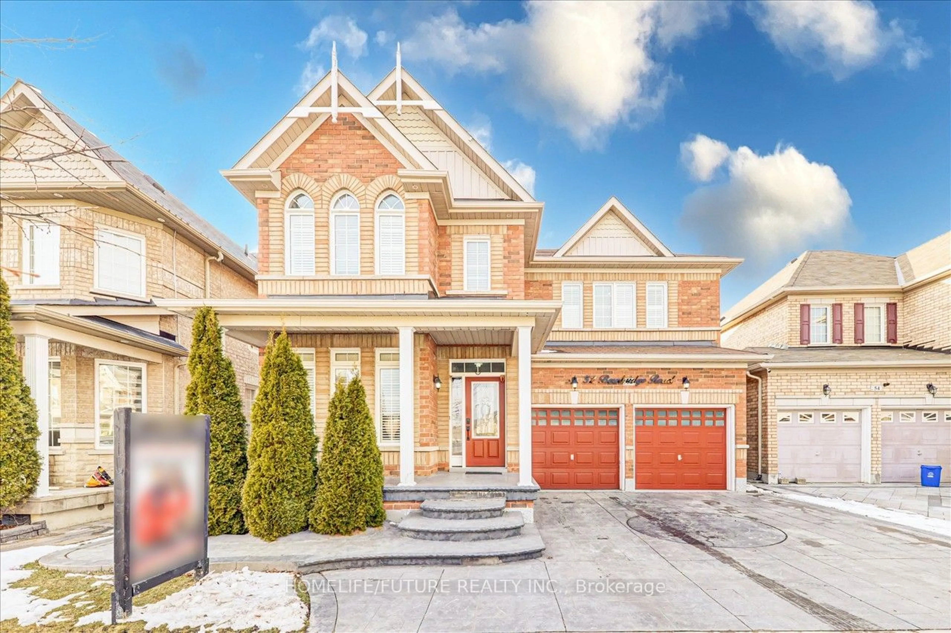645 Carlton Rd, Markham, Ontario L3P 7T1
Contact us about this property
Highlights
Estimated ValueThis is the price Wahi expects this property to sell for.
The calculation is powered by our Instant Home Value Estimate, which uses current market and property price trends to estimate your home’s value with a 90% accuracy rate.$1,852,000*
Price/Sqft$608/sqft
Days On Market18 days
Est. Mortgage$7,125/mth
Tax Amount (2023)$7,217/yr
Description
Exquisite Monarch-designed residence nestled in the highly sought-after Unionville area. This prestigious home boasts a premium corner lot with a fenced yard, spanning approximately 59 feet in width and 118 feet in depth. Its desirable south-facing orientation allows for abundant natural light throughout. Offering four bedrooms, including two with private ensuites, this home also features a generously sized second bedroom. Hardwood flooring graces the entirety of the house, creating a warm and inviting atmosphere. tasteful pot lights illuminating the space. Additional highlights include a skylight , granite countertops in the kitchen, a cozy gas fireplace, 9' ceilings, oak stairs, and two beautiful cherry trees adorning the property. Finished basement.This exceptional residence is conveniently situated mere steps away from the top ranking Markville High School, 10 min walk to GO Station, Markville Mall, and Unionville's charming Main Street.
Property Details
Interior
Features
Ground Floor
Living
5.78 x 3.05Hardwood Floor / Combined W/Dining / Pot Lights
Kitchen
4.18 x 2.72Granite Counter / Open Concept / Ceramic Back Splash
Breakfast
4.18 x 2.72Ceramic Floor / Combined W/Kitchen / O/Looks Backyard
Dining
5.78 x 3.78Hardwood Floor / Combined W/Living
Exterior
Features
Parking
Garage spaces 2
Garage type Attached
Other parking spaces 2
Total parking spaces 4
Property History
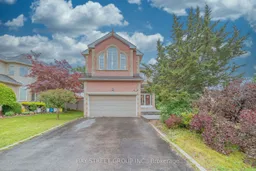 32
32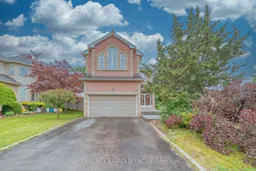 26
26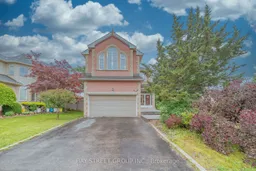 40
40Get an average of $10K cashback when you buy your home with Wahi MyBuy

Our top-notch virtual service means you get cash back into your pocket after close.
- Remote REALTOR®, support through the process
- A Tour Assistant will show you properties
- Our pricing desk recommends an offer price to win the bid without overpaying
