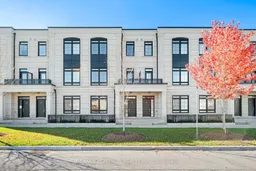Stunning luxury freehold townhouse in the heart of Downtown Markham with double car garage plus double driveway providing a total of 4 parking spaces, offering 2,724 sq.ft. of elegant living space with 9 ft ceilings throughout, skylight, upgraded wood floors, smooth ceilings and fresh paint. A premium upgraded private in-home elevator provides effortless and time-saving access across all levels. The gourmet custom kitchen features granite countertops, a central island, built-in Bosch & Fotile appliances and a gas cooktop, overlooking a spacious breakfast area large enough to use as a formal dining room, with a walk-out to a huge private terrace equipped with a BBQ gas line, perfect for entertaining. A marble fireplace, oak staircase with iron picket railings, and massive windows bring abundant natural light throughout the home, creating an ambiance of elegance and warmth. The primary bedroom boasts a 3-pc ensuite and walk-in closet; ground level includes an additional bedroom with a 3-pc ensuite ideal for guests or in-laws; and the finished basement features a 4-pc full bath. Located in prime Unionville with unbeatable convenience-steps to Whole Foods, LCBO, Panera Bread, BMO, RBC, VIP Cineplex, top restaurants, shopping and public transit, and minutes to Hwy 404/407. Highly coveted school zone including top-ranked Unionville HS.
Inclusions: All Existing Panel Built-In Bosch Appliances: Fridge, Wall Oven & Microwave, Gas Cooktop andDishwasher. Fotile Stainless Steel Hood-Range,Washer & Dryer, Elevator, Furnace, CAC, AllElectrical Lightings, Garage Opener & Remotes
 50
50


