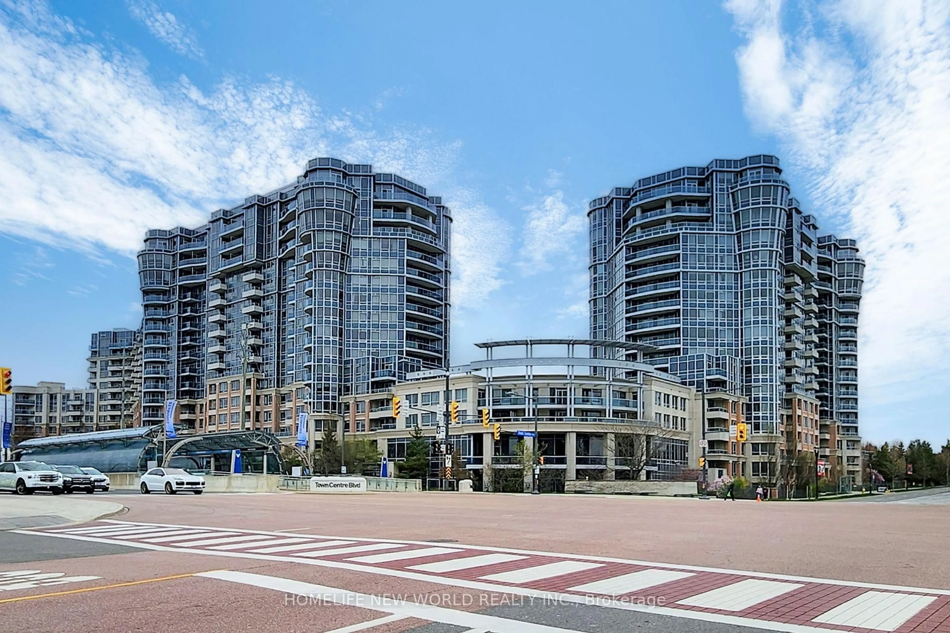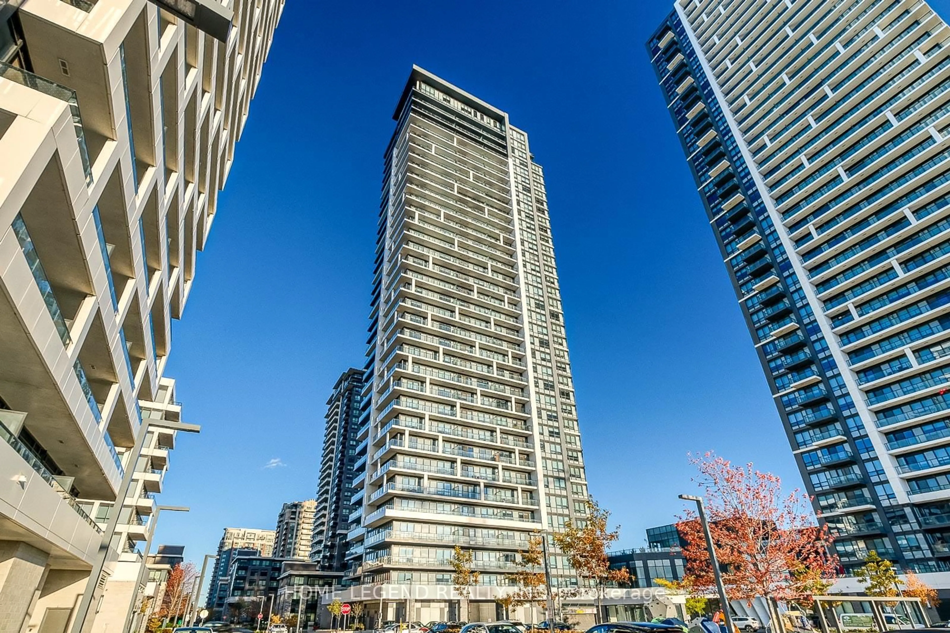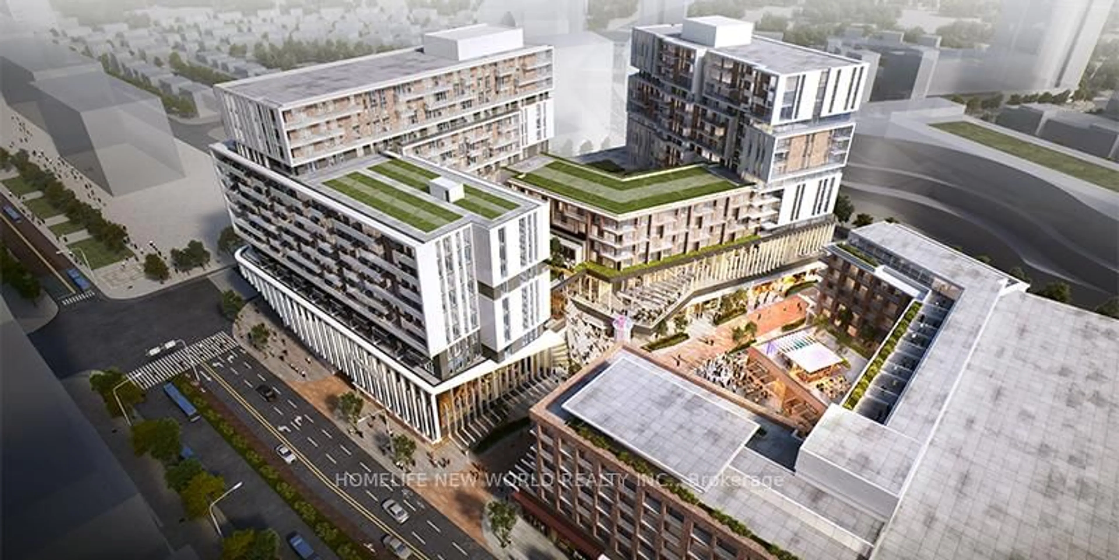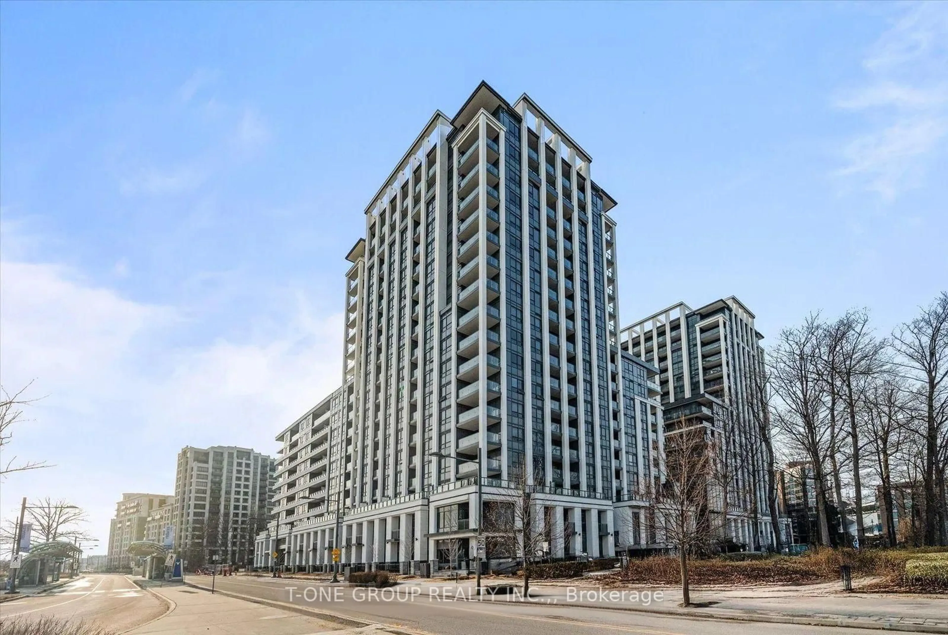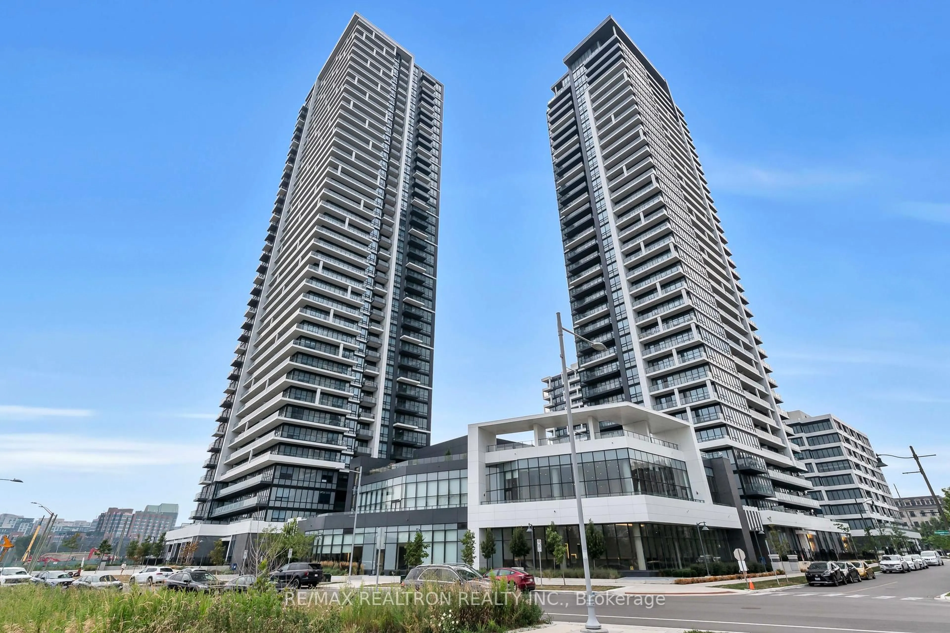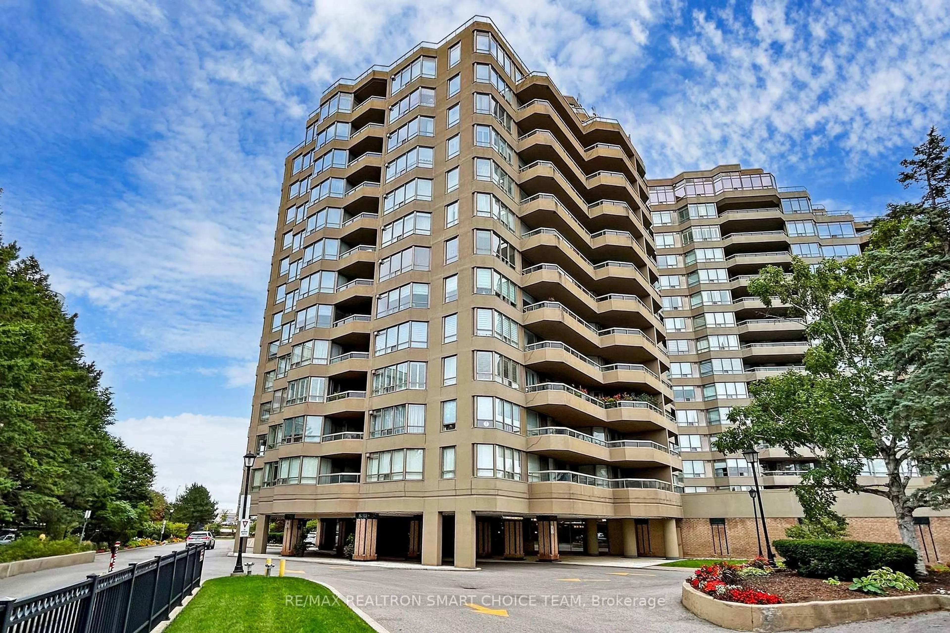Only $795,000!!! *** Rare 3 bedroom corner suite, 1609 s. f. built by Tridel - Walden Pond I, an award winning building in the heart of Unionville. Breathtaking panoramic views in every season of beautiful gardens, trees, pond, park, Rouge river, stunning sunsets. Windows galore! Large windows in all 6 rooms. 4-Way access to huge balcony with ravine views, bright eat in kitchen overlooking greenery. Primary bedroom has walk in closet & ensuite w separate walk in shower & bathtub. All rooms big enough to fit house furniture. Good size ensuite laundry/storage room. One locker & tandem 2 car parking. All-inclusive maintenance fees cover heat, hydro, water, cac, building amenities, parking, locker, Bell TV & internet. Fabulous recreation: 24 hr gatehouse security, indoor pool, hot tub, gym, party room, billiards room, games room, library, guest suites, gardens, tennis court, outdoor bbq & lounging. Live In The Centre Of Convenience: walk to pond, nature trails, Unionville, Markville Mall, cafes, restaurants, Go station, Viva* York bus, community centre. Transit at your door. Close to HWY 7, 407 & 404 etc.*** No smoking, No dogs allowed!***
Inclusions: Fridge (as is), Stove, Dishwasher, Electric Fireplace, Washer & Dryer, Locker & Tandem 2 car parking.
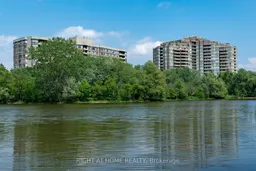 45
45

