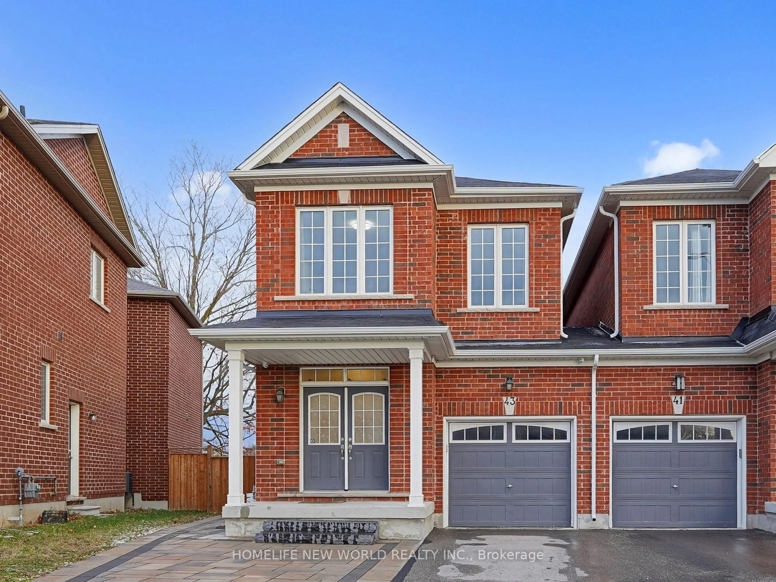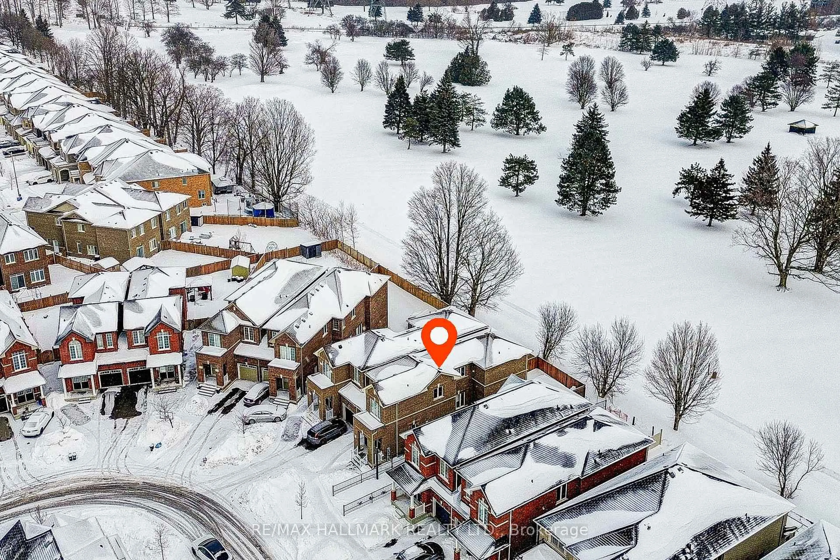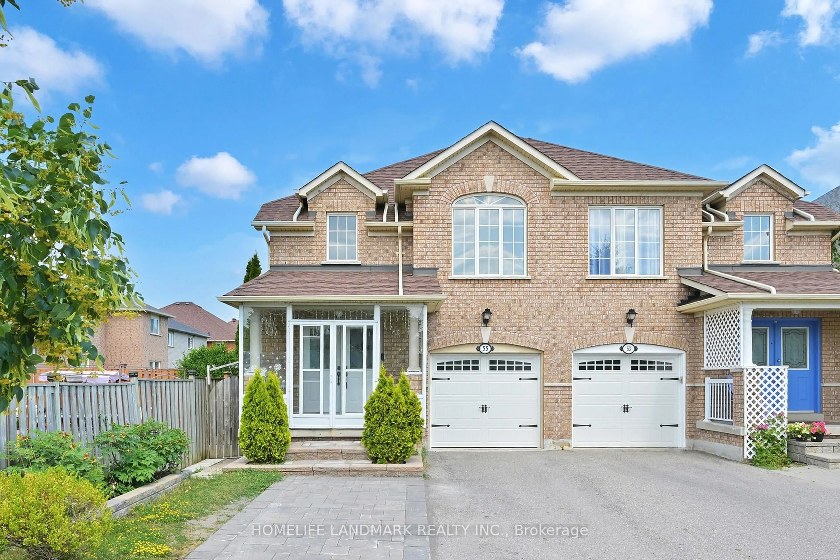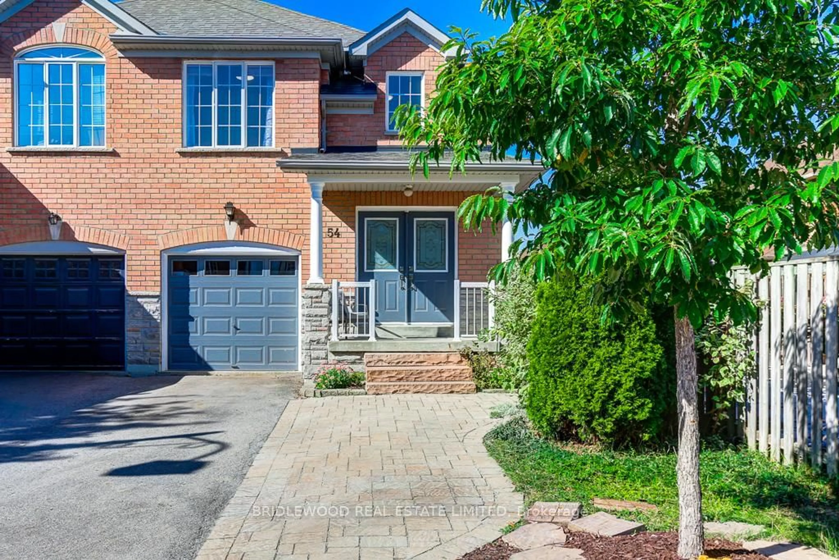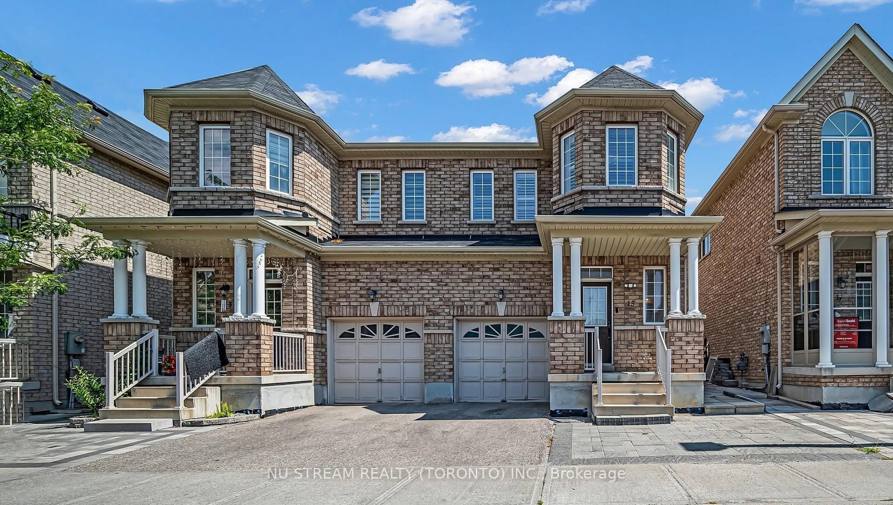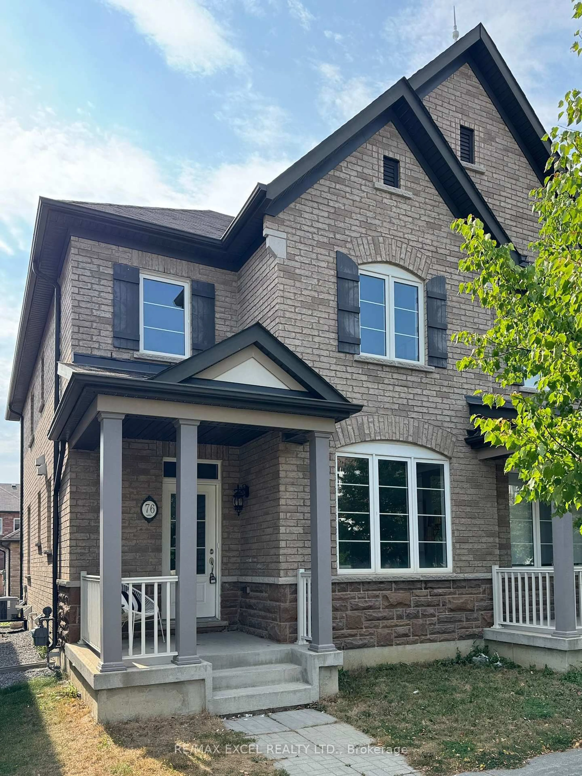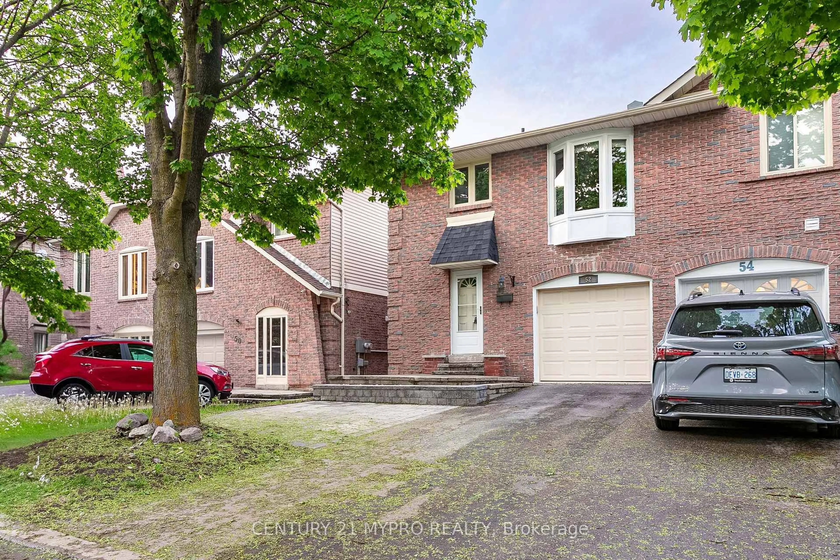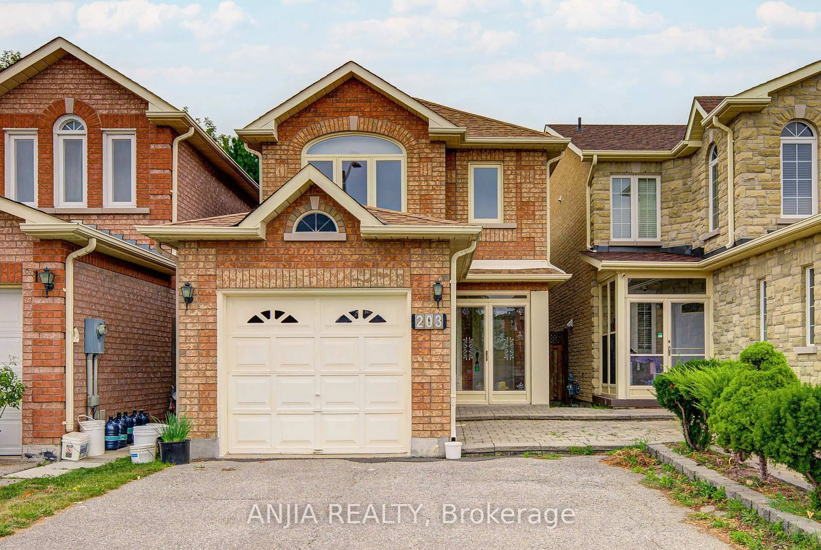Welcome to this beautifully cared-for and tastefully decorated semi-detached home, nestled on an extra-deep lot stretching over 140 feet in one of Markham's most desirable and family-friendly neighborhoods South Unionville. From the moment you arrive, the charming covered front porch and inviting curb appeal set the tone for the warmth and quality found throughout. Step inside to discover a bright, spacious interior enhanced by recent upgrades, including rich hardwood and stylish laminate flooring throughout, along with fresh designer paint that gives each room a modern, yet welcoming feel. The thoughtful layout offers both functionality and comfort for everyday living and entertaining. The professionally finished basement features a full 3-piece bathroom and provides a versatile space ideal for a recreation area, home office, or in-law suite. With minimal effort, it can be easily transformed into a fourth bedroom with a separate living area, offering additional privacy and flexibility for growing families or guests. Situated in a prime location, this home is within walking distance to top-ranked schools, beautiful parks, public transit, and a vibrant shopping plaza with a variety of amenities. Commuters will appreciate the quick access to Highway 407 and the nearby GO Station, making travel around the GTA a breeze. This is a rare opportunity to own a lovingly maintained, move-in-ready home in a high-demand neighborhood that continues to appreciate in value. Do not miss your chance to enjoy comfort, style, and convenience all in one perfect package.
Inclusions: Inclusion of furniture can be negotiated.
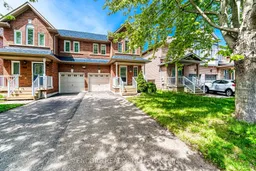 36
36

