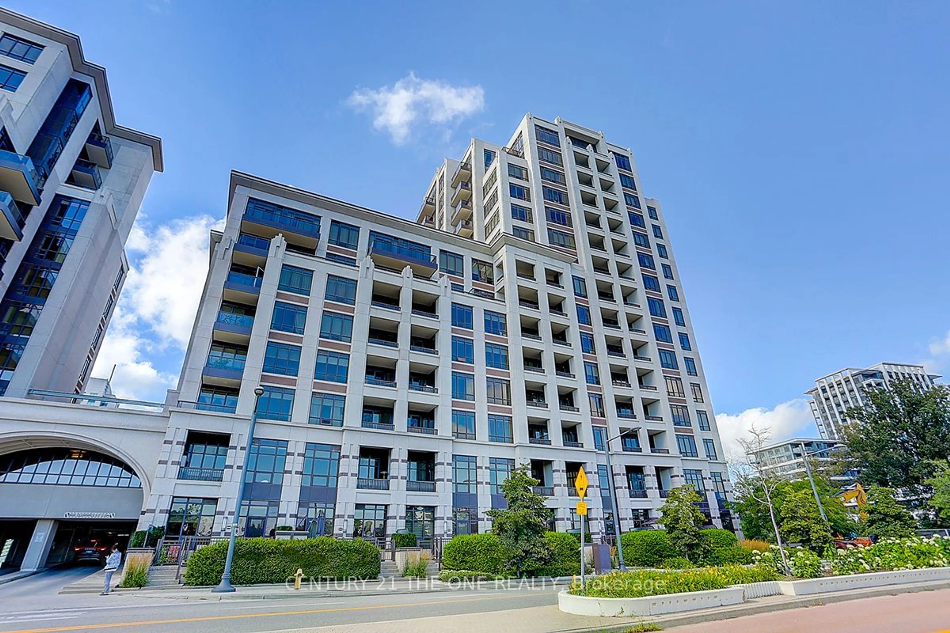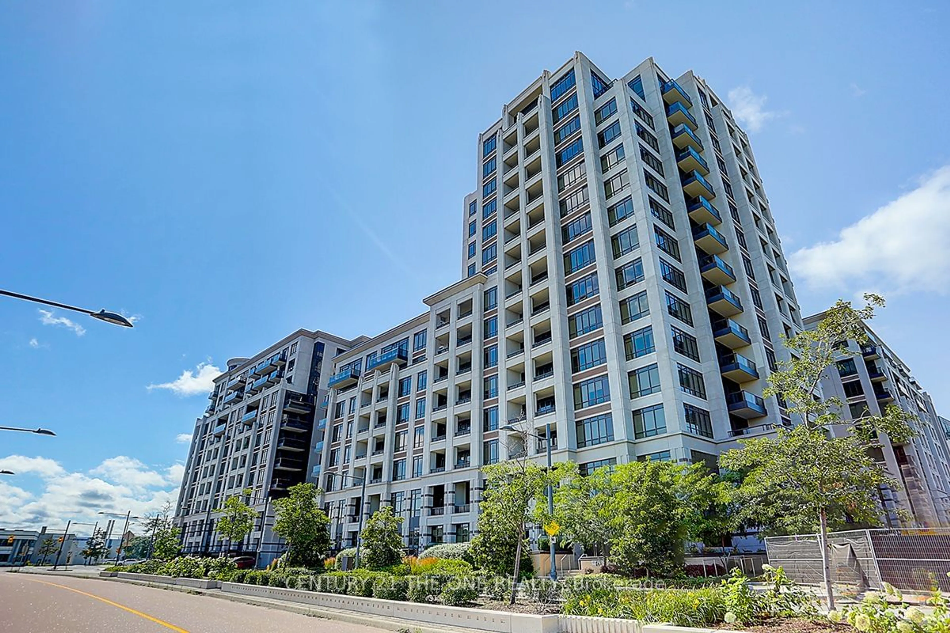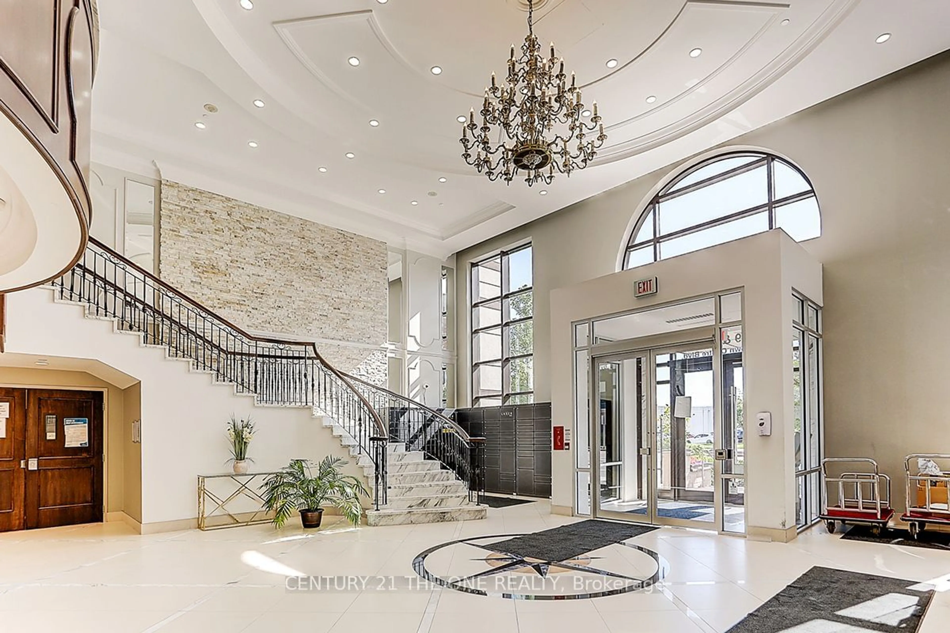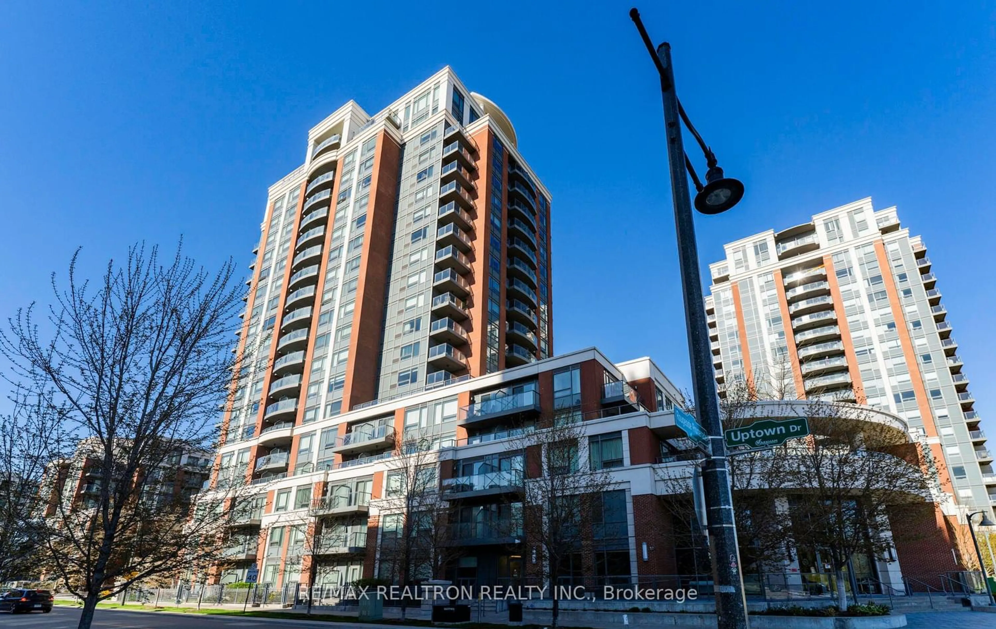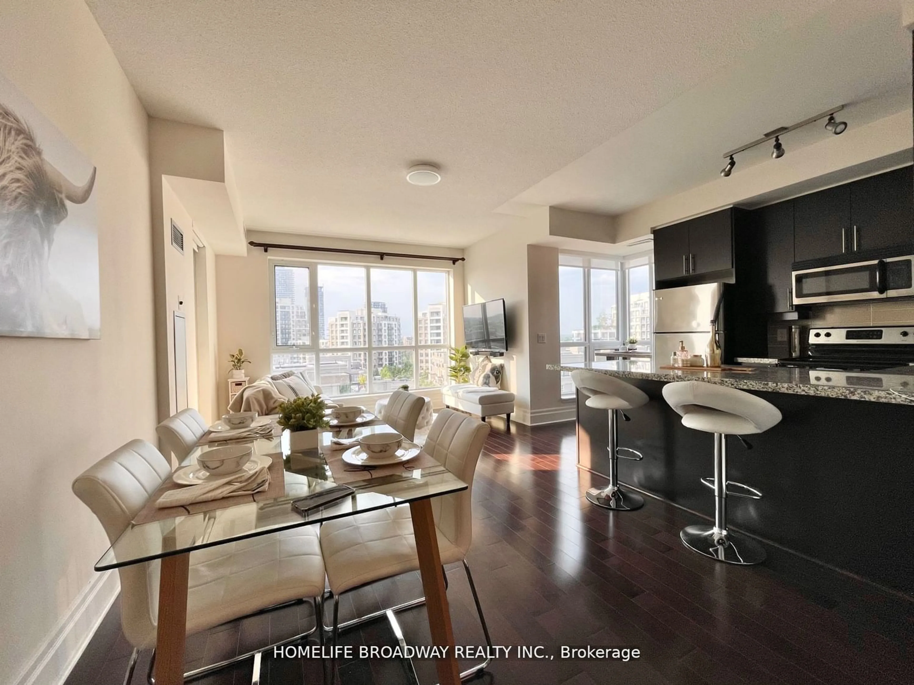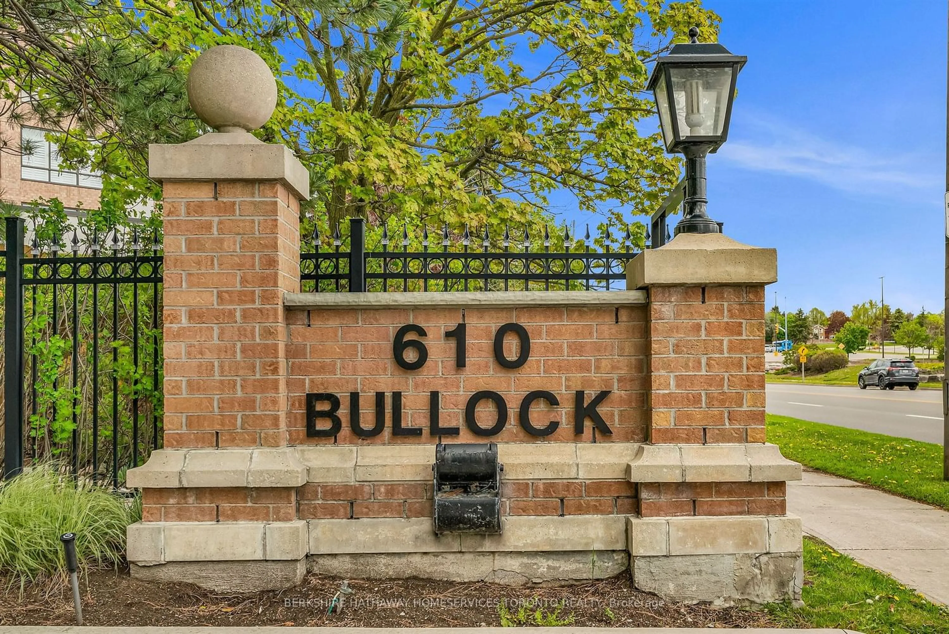38 Cedarland Dr #1707, Markham, Ontario L6G 0G7
Contact us about this property
Highlights
Estimated ValueThis is the price Wahi expects this property to sell for.
The calculation is powered by our Instant Home Value Estimate, which uses current market and property price trends to estimate your home’s value with a 90% accuracy rate.$1,002,000*
Price/Sqft$1,099/sqft
Days On Market21 days
Est. Mortgage$5,145/mth
Maintenance fees$695/mth
Tax Amount (2024)$3,837/yr
Description
Experience luxury living at its finest in the heart of downtown Markham with this exceptional corner unit boasting over 1195 square feet of living space and a balcony offering stunning unobstructed views of lush greenspace. Rarely offered, this split two-bedroom suite provides ample room for comfort and versatility. Enjoy the bright ambiance enhanced by 9-foot ceilings and fully upgraded features throughout, including a modern kitchen with upgraded cabinets, granite countertops, and stainless steel appliances. The bathrooms showcase upgraded tiles and vanities, while California Closets adorn the walk-in closet for added convenience. Residents can indulge in an array of amenities such as a large pool, basketball multi-court, and more, making this a must-see opportunity for discerning individuals seeking upscale urban living.5 Star Amenities: 24 Hr Concierge, Gym, Indoor Pool, Basketball Court, Party Room, Library, Garden & Bbq, Guest Suites, Visitor Parking... Steps To Public Transit, Shopping & Restaurants. Close To Hwy 404 & 407, Supermarkets, Costco, Unionville Go.
Property Details
Interior
Features
Main Floor
Kitchen
3.20 x 2.50Granite Counter / Stainless Steel Appl / Ceramic Back Splash
Living
4.20 x 3.50Laminate / W/O To Balcony / Window Flr To Ceil
Dining
4.20 x 3.50Laminate / Combined W/Living / Large Window
Prim Bdrm
3.50 x 3.50Laminate / Ensuite Bath / W/I Closet
Exterior
Features
Parking
Garage spaces 1
Garage type Underground
Other parking spaces 0
Total parking spaces 1
Condo Details
Amenities
Concierge, Exercise Room, Gym, Indoor Pool, Party/Meeting Room, Visitor Parking
Inclusions
Property History
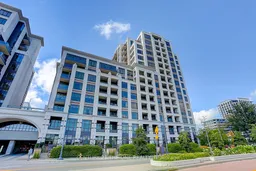 40
40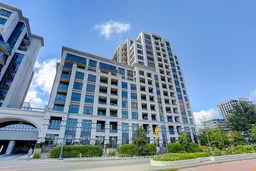 36
36Get an average of $10K cashback when you buy your home with Wahi MyBuy

Our top-notch virtual service means you get cash back into your pocket after close.
- Remote REALTOR®, support through the process
- A Tour Assistant will show you properties
- Our pricing desk recommends an offer price to win the bid without overpaying
