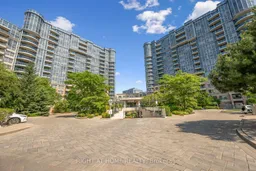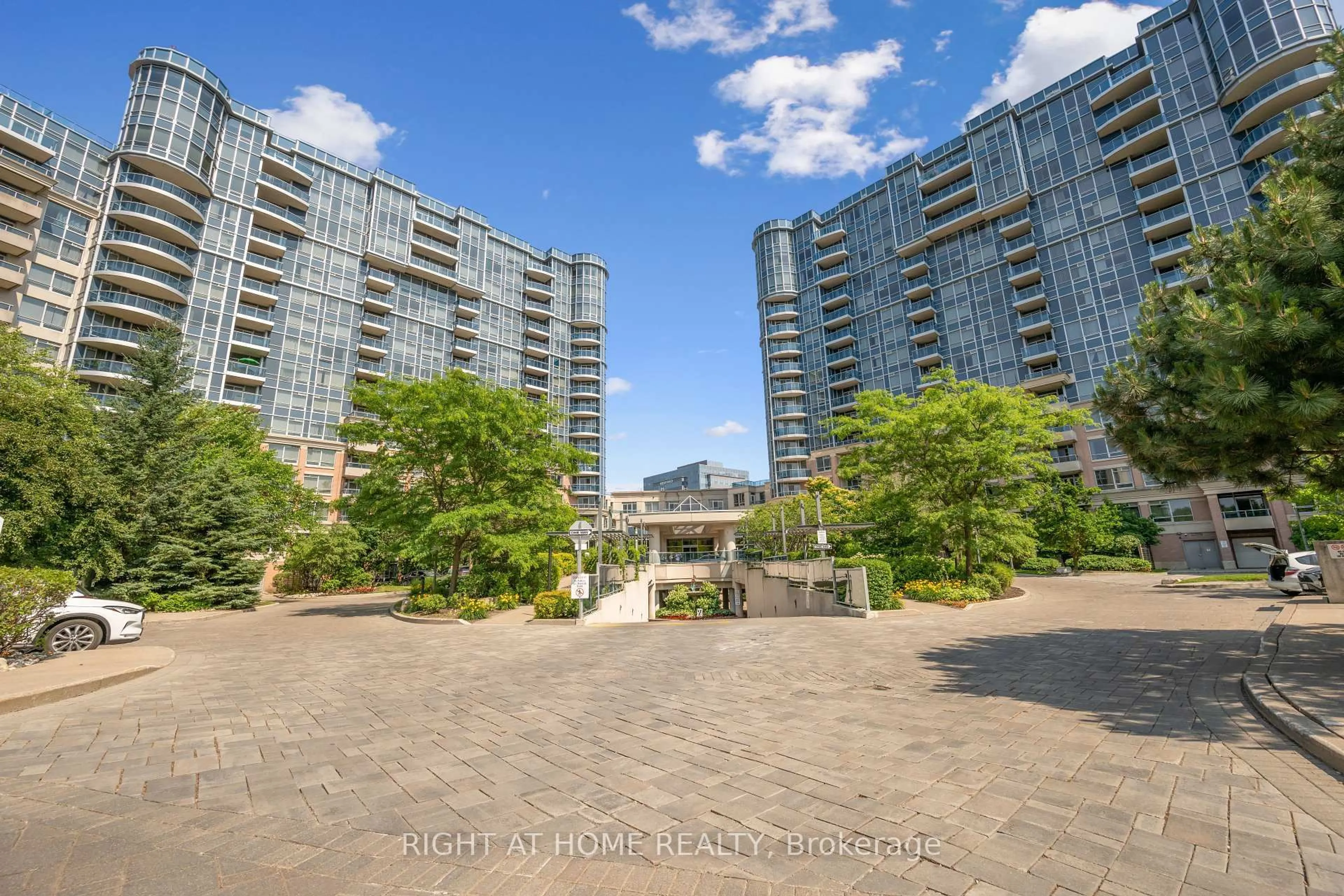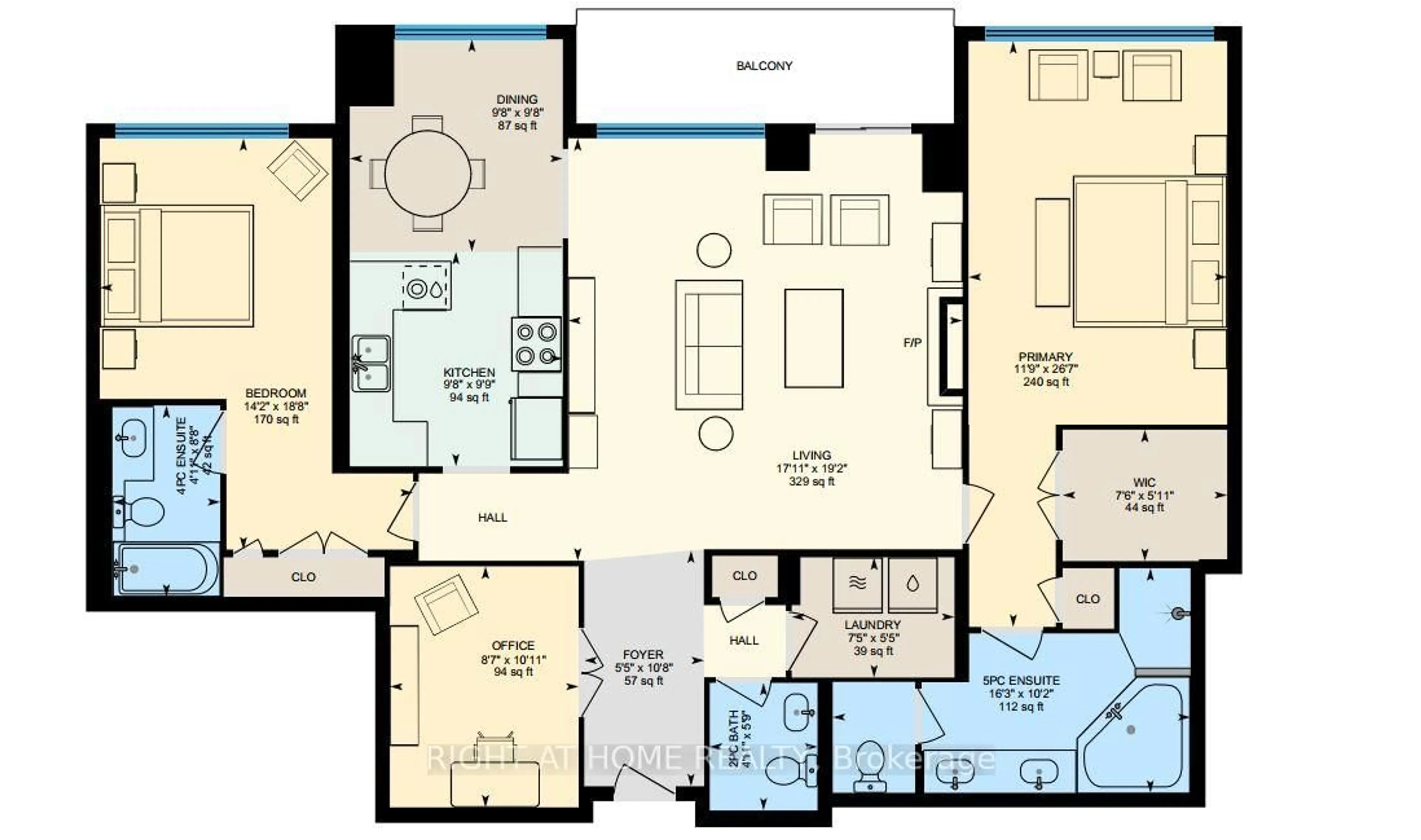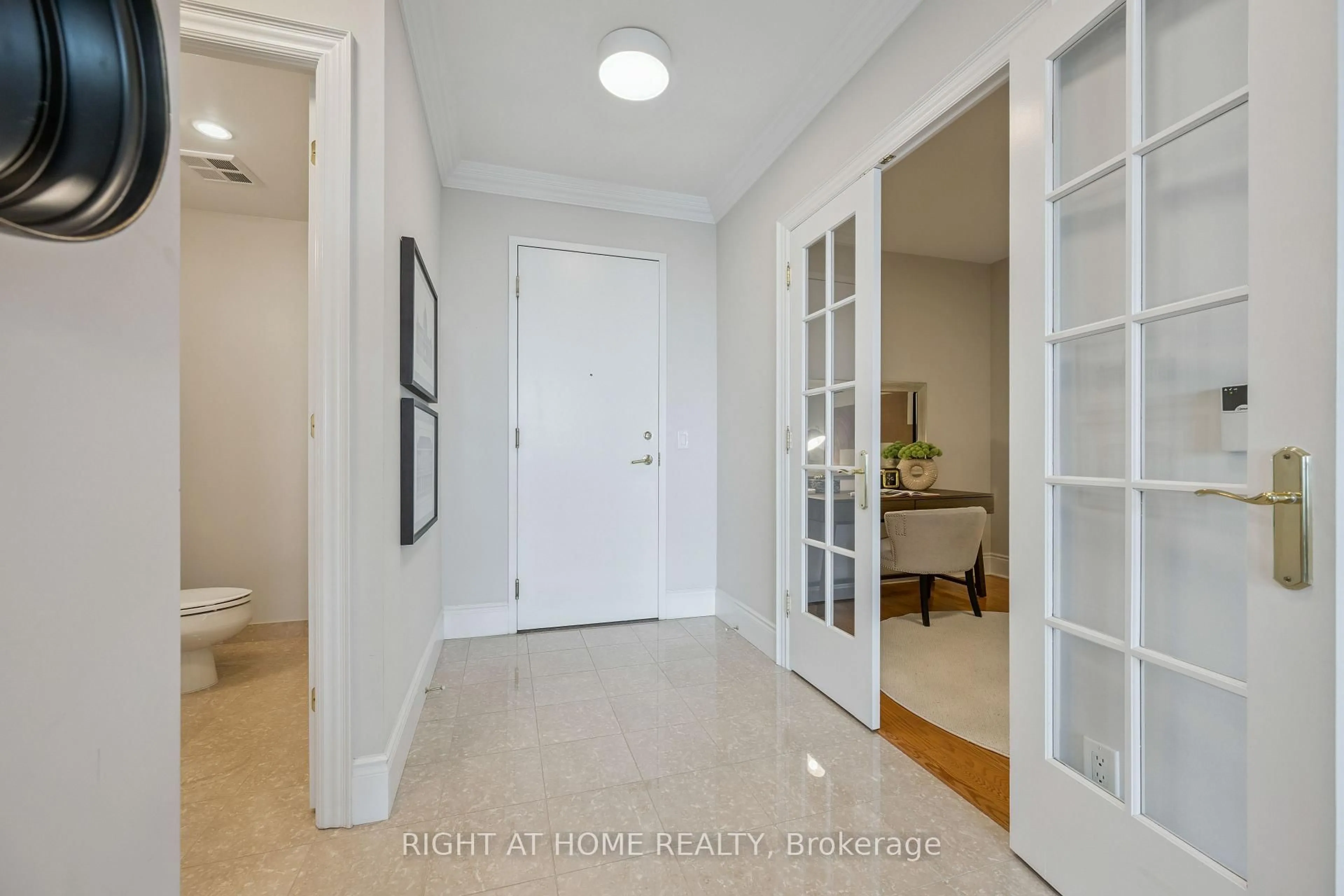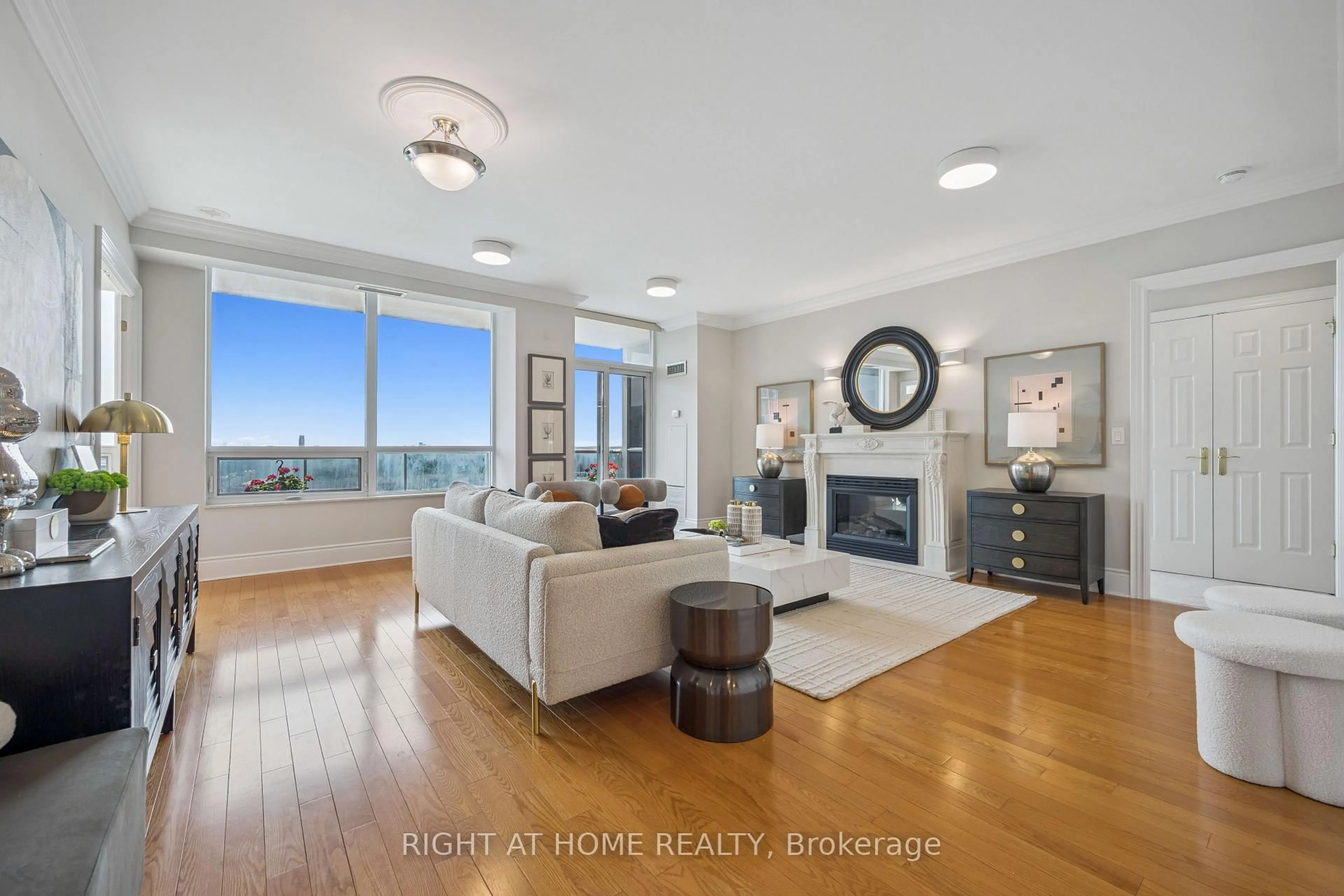33 Cox Blvd #1831, Markham, Ontario L3R 8A6
Contact us about this property
Highlights
Estimated valueThis is the price Wahi expects this property to sell for.
The calculation is powered by our Instant Home Value Estimate, which uses current market and property price trends to estimate your home’s value with a 90% accuracy rate.Not available
Price/Sqft$808/sqft
Monthly cost
Open Calculator
Description
Welcome to PH2-31 (Suite 1831) at Circa by Tridel a stunning Signature Collection Penthouse offering unparalleled views of the city and an abundance of natural light throughout. Proudly owned by the original owners and never before offered for sale, this residence presents a rare opportunity in one of Markham's most prestigious communities. A standout feature of this suite is the generously sized den, which offers flexibility and can easily be converted into a third bedroom, home office, or media room perfect for adapting to your lifestyle needs. Includes two side-by-side parking spots conveniently located near the elevator and one oversized locker for additional storage. This unique combination of layout, space, and versatility is rarely available in today's condo market. Enjoy exclusive access to resort-style amenities, including a grand 2-storey lobby, 24-hour concierge, indoor pool, sauna, golf simulator, fitness centre, theatre, party room, and guest suites. Ideally located in the heart of Unionville - steps to top-rated schools, parks, entertainment, and some of the best restaurants in Canada, with quick access to Hwy 404 & 407. A rare opportunity to own a penthouse with exceptional space, comfort, and breathtaking city views.
Property Details
Interior
Features
Main Floor
Foyer
3.26 x 1.66Living
5.84 x 5.45Primary
8.1 x 3.58Br
5.69 x 4.33Exterior
Features
Parking
Garage spaces 2
Garage type Underground
Other parking spaces 0
Total parking spaces 2
Condo Details
Inclusions
Property History
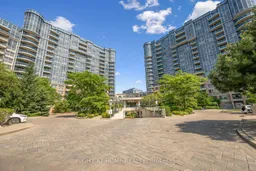 37
37