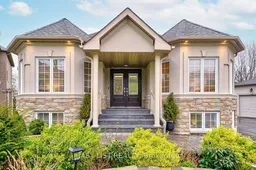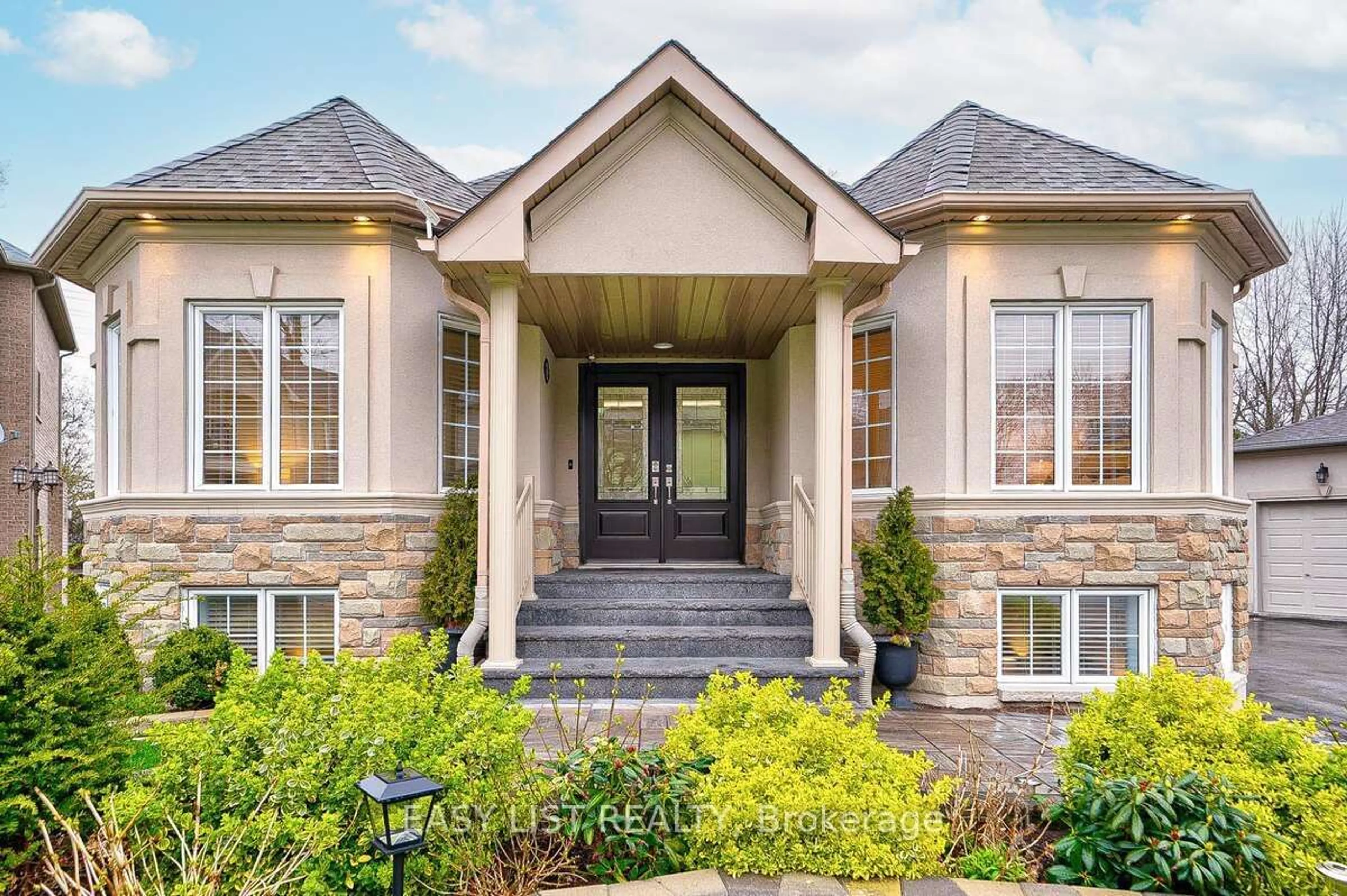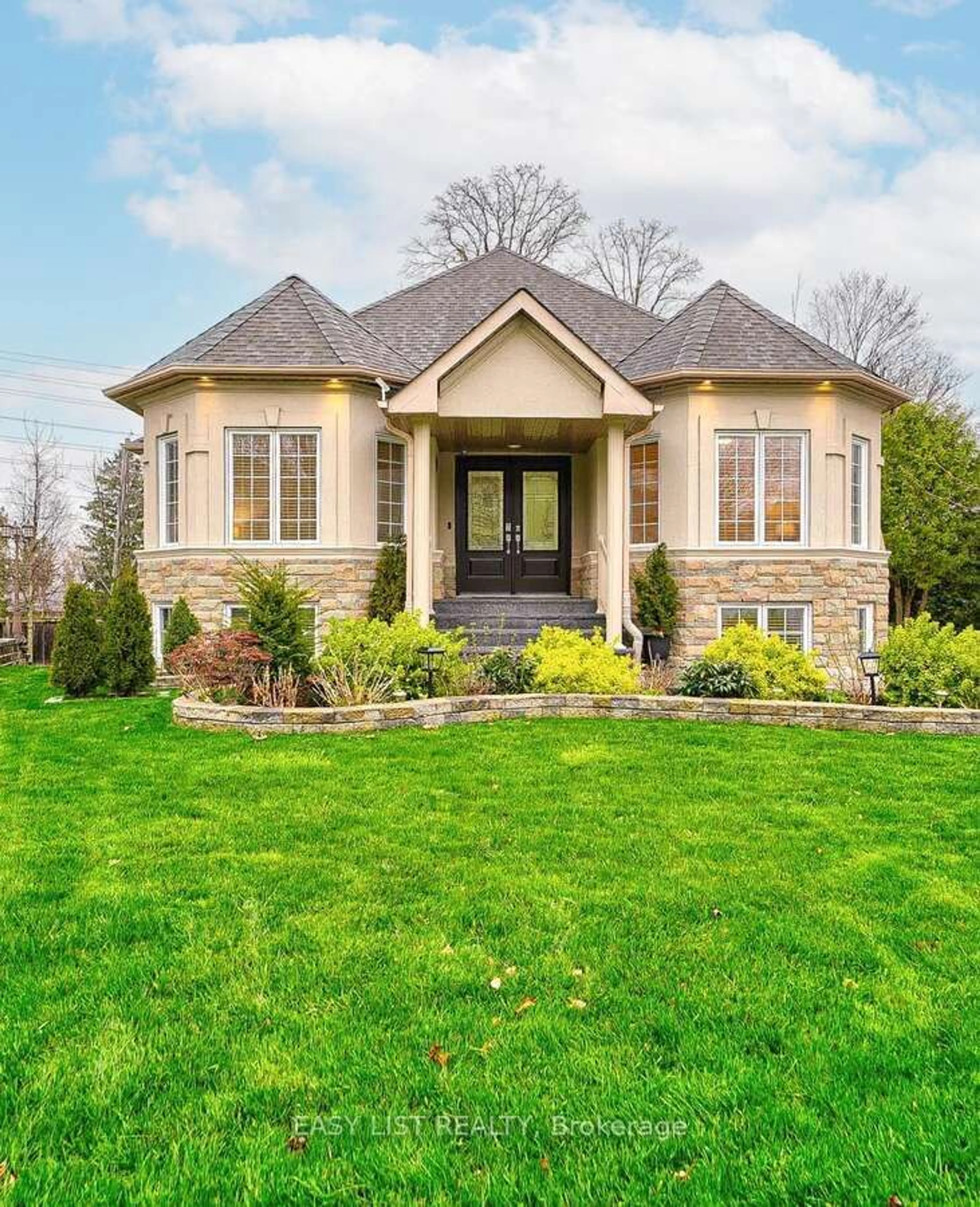32 Warden Woods Crt, Markham, Ontario L3R 5W5
Contact us about this property
Highlights
Estimated ValueThis is the price Wahi expects this property to sell for.
The calculation is powered by our Instant Home Value Estimate, which uses current market and property price trends to estimate your home’s value with a 90% accuracy rate.$3,630,000*
Price/Sqft$483/sqft
Days On Market16 days
Est. Mortgage$8,541/mth
Tax Amount (2023)$9,616/yr
Description
For more info on this property, please click the Brochure button below. Nestled within a sought-after neighborhood, this rarely offered custom-built home presents a harmonious living experience coupled with a lucrative potential investment opportunity through the basement. Boasting approximately 3500 square feet of meticulously arranged living space, this stunning detached 5-bedroom bungalow features a striking stucco/stone exterior. Moreover, it includes a professionally finished self-contained basement spanning approximately 1900 square feet, complete with a kitchen, two bedrooms each with their own 3-piece baths, and an additional guest bathroom. Additional features abound, including a 40' x 12' raised deck in a secluded backyard, newly landscaped front gardens with a sprinkler system, and exterior soffit lighting. Inside, hardwood floors adorn the main living area, complemented by a cozy double-sided glass fireplace. With six bathrooms in total, including 2 guest bathrooms and 4 ensuites, convenience is paramount. A three-car tandem garage attached at the rear, designed to accommodate up to five vehicles, adds unparalleled flexibility, catering to various needs from workshop space to vehicle shelter. Situated in a top-ranking school zone on a tranquil cul-de-sac, the property enjoys close proximity to Highway 404, 407, transit options, Markham City Centre, grocery stores, libraries, restaurants, and other amenities. Meticulously maintained by its owner since 2004, this property epitomizes luxury, practicality, and investment potential.
Property Details
Interior
Features
Ground Floor
Dining
3.76 x 3.00Prim Bdrm
6.62 x 4.272nd Br
4.20 x 3.553rd Br
3.65 x 3.55Exterior
Features
Parking
Garage spaces 5
Garage type Attached
Other parking spaces 4
Total parking spaces 9
Property History
 38
38Get an average of $10K cashback when you buy your home with Wahi MyBuy

Our top-notch virtual service means you get cash back into your pocket after close.
- Remote REALTOR®, support through the process
- A Tour Assistant will show you properties
- Our pricing desk recommends an offer price to win the bid without overpaying



