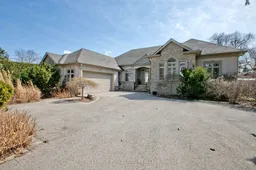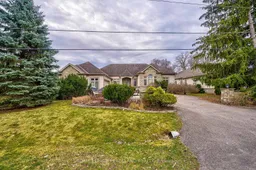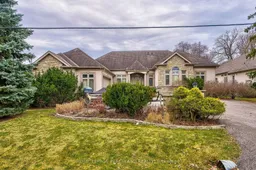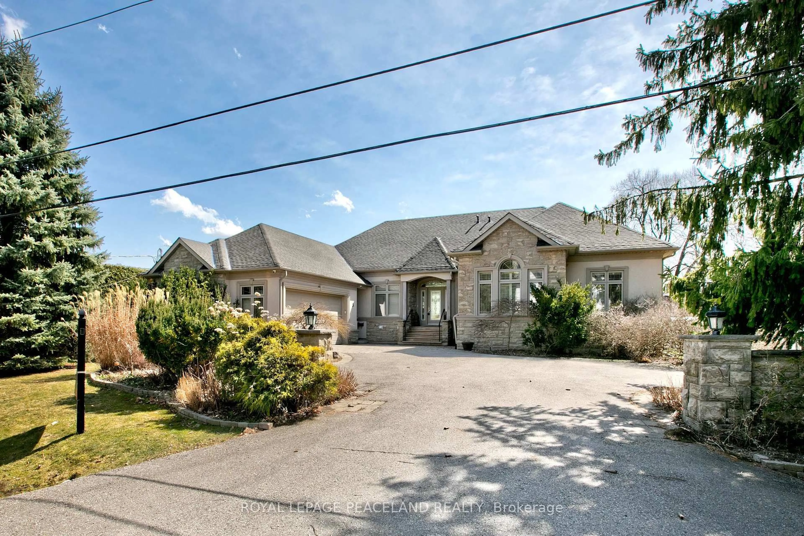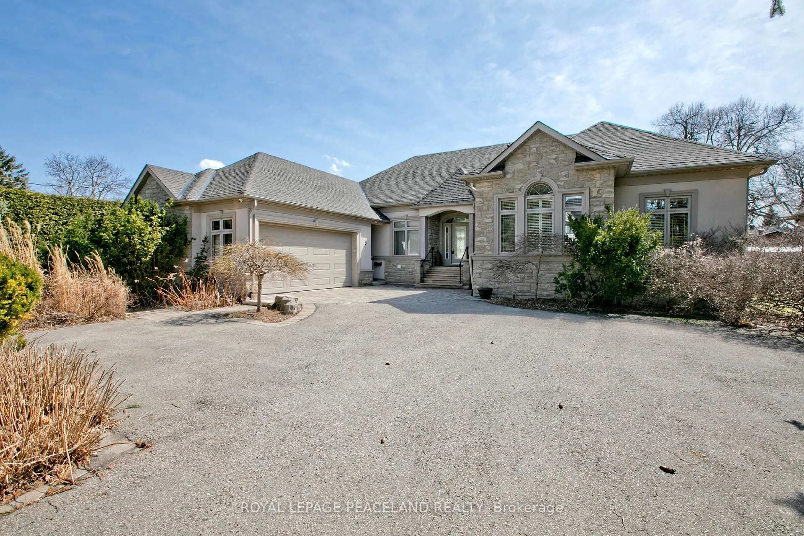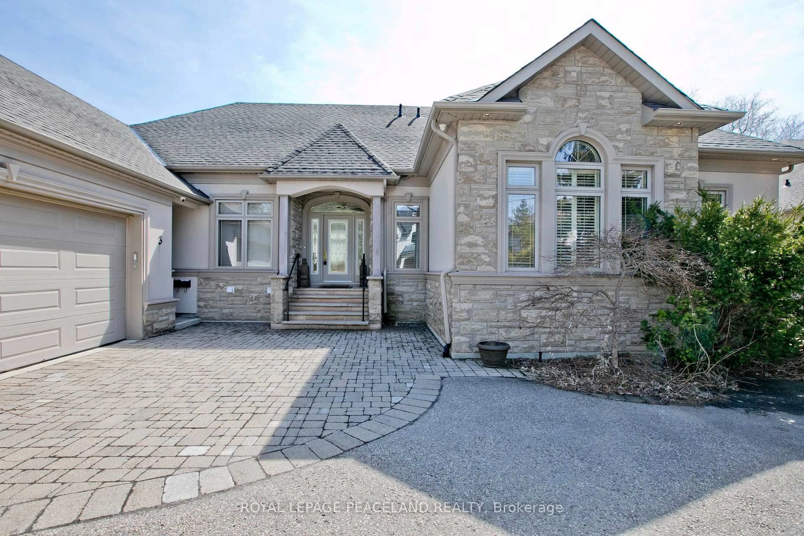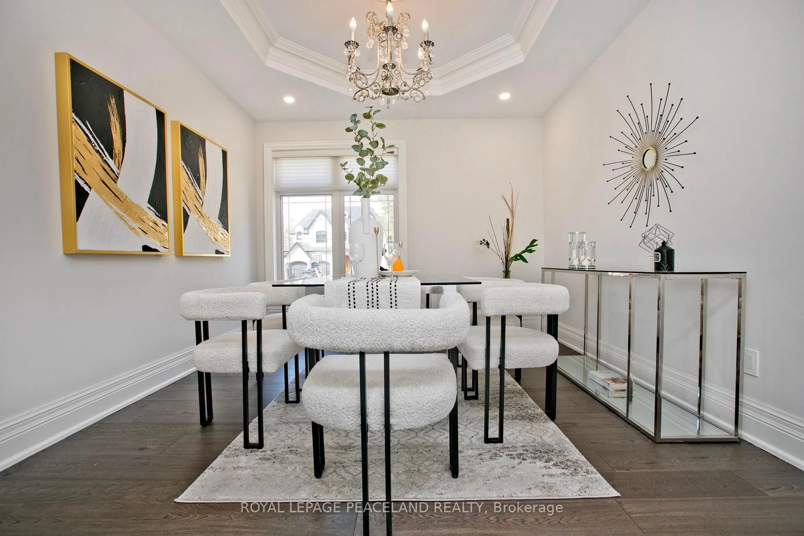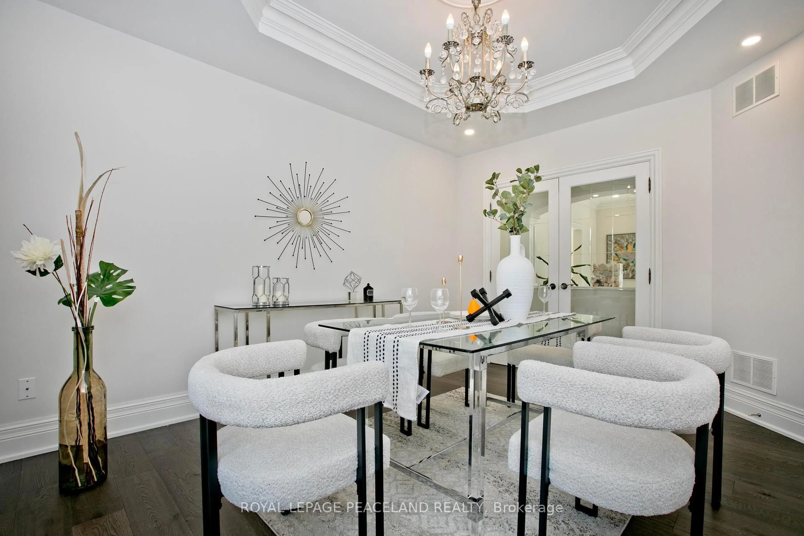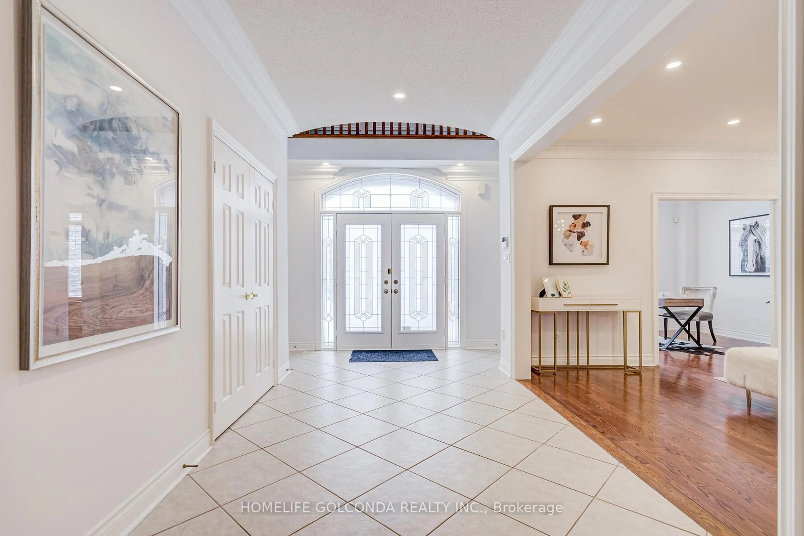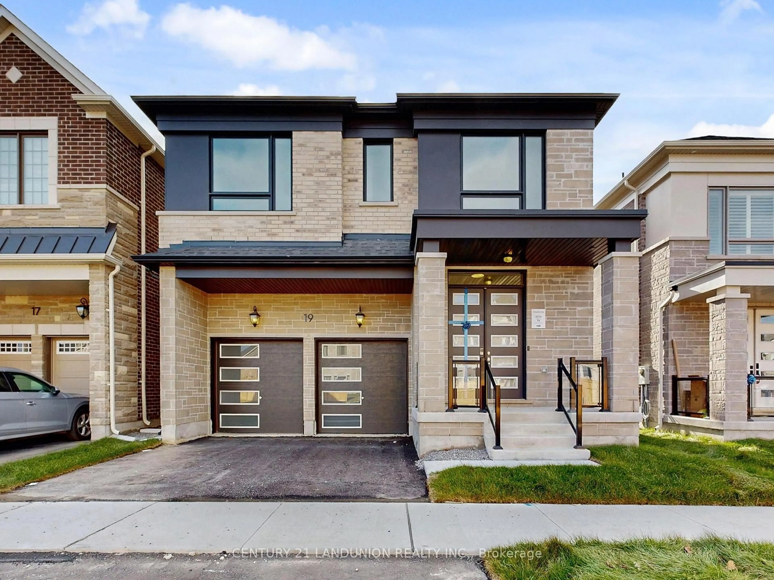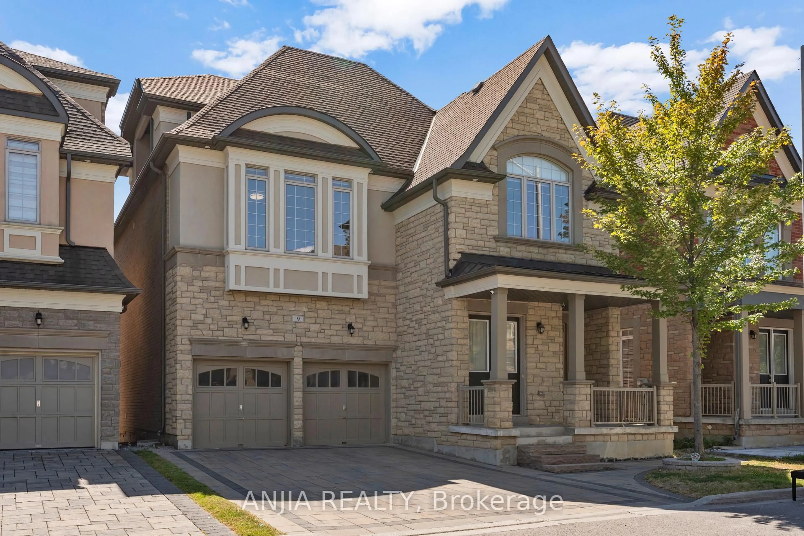3 River Bend Rd, Markham, Ontario L3R 1K3
Contact us about this property
Highlights
Estimated valueThis is the price Wahi expects this property to sell for.
The calculation is powered by our Instant Home Value Estimate, which uses current market and property price trends to estimate your home’s value with a 90% accuracy rate.Not available
Price/Sqft$989/sqft
Monthly cost
Open Calculator
Description
Quality Custom Built Bungalow -Located On One Of Unionville's Most Desireable Streets -Nestled On A Fabulous 93'X 155'Approx. 5480 S.F.Of Complete Living Space'-Separate Entrance To Bsmt. Top Ranking HIGH-SCHOOL Area. Boasts Self Contained Living Quarters,4 Bedrooms,2 Full Wshrms-Stunning Main Kitchen Is A Chef's Dream- B/I Wolf Appl's,Sub-Zero Fridge,Cooktop/Grill,Erator,Micro,Oven Miele B/I Dwshr,Best Fan.Wine Fridge-South Facing W/W Windows W/O To Huge Deck,Sprinkler,Shed,Patio.Quality Custom Built Bungalow -Located On One Of Unionville's Most Desireable Streets -Nestled On A Fabulous 93'X 155'Approx. 5480 S.F.Of Complete Living Space'-Separate Entrance To Bsmt. Top Ranking HIGH-SCHOOL Area. Boasts Self Contained Living Quarters,4 Bedrooms,2 Full Wshrms-Stunning Main Kitchen Is A Chef's Dream- B/I Wolf Appl's,Sub-Zero Fridge,Cooktop/Grill,Erator,Micro,Oven Miele B/I Dwshr,Best Fan.Wine Fridge-South Facing W/W Windows W/O To Huge Deck,Sprinkler,Shed,Patio.
Property Details
Interior
Features
Main Floor
4th Br
3.44 x 3.51Laminate / Large Window / Separate Rm
Kitchen
5.3 x 3.9Custom Counter / Stainless Steel Appl / Combined W/Dining
Dining
5.3 x 3.35W/O To Deck / Limestone Flooring / Large Window
Living
6.15 x 3.52W/O To Deck / B/I Shelves / Laminate
Exterior
Features
Parking
Garage spaces 2
Garage type Attached
Other parking spaces 4
Total parking spaces 6
Property History
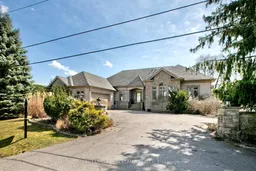 42
42