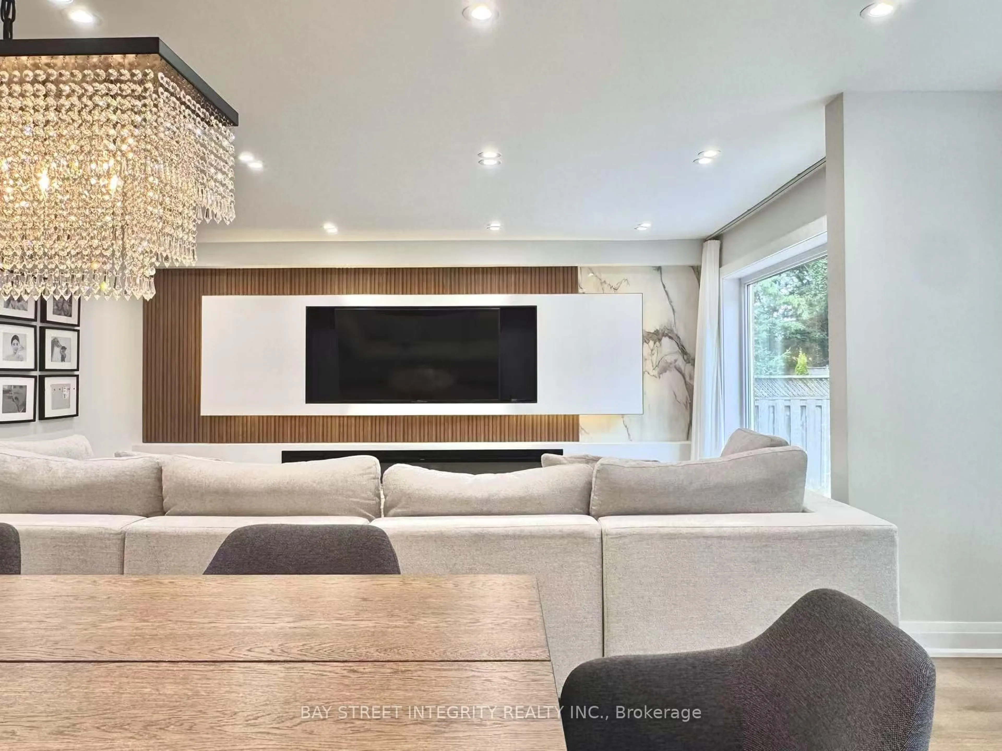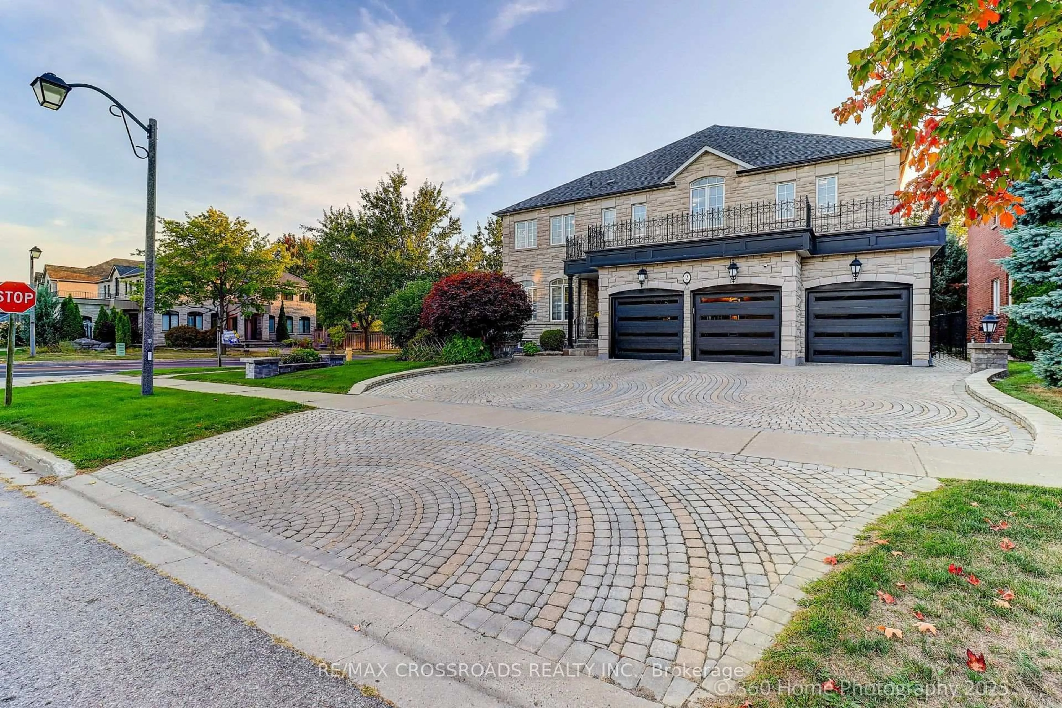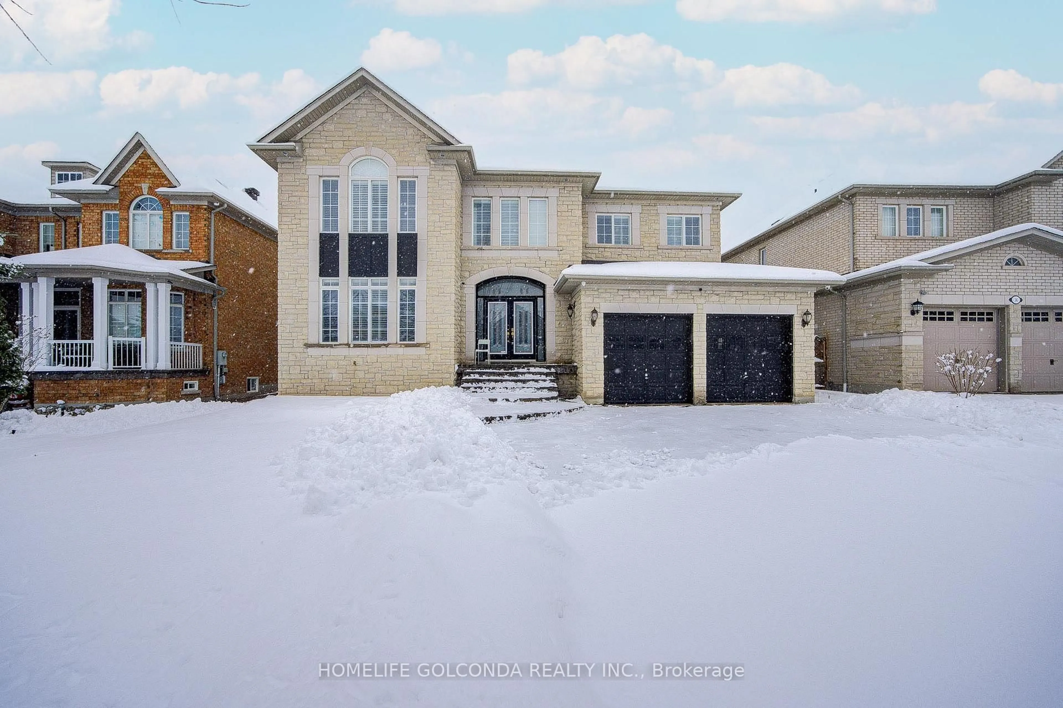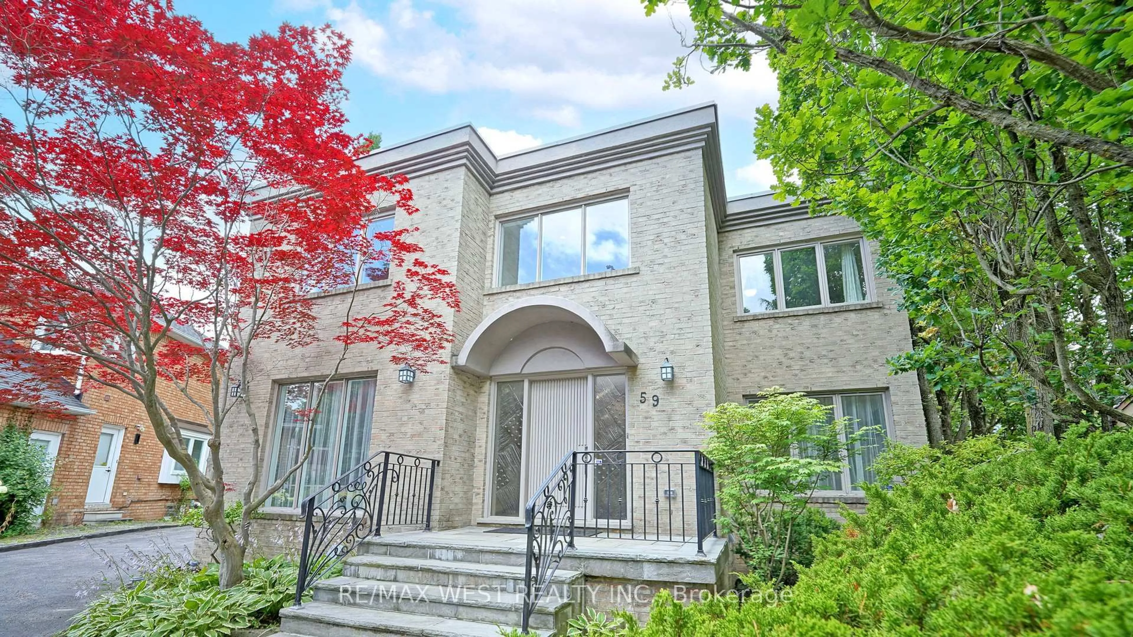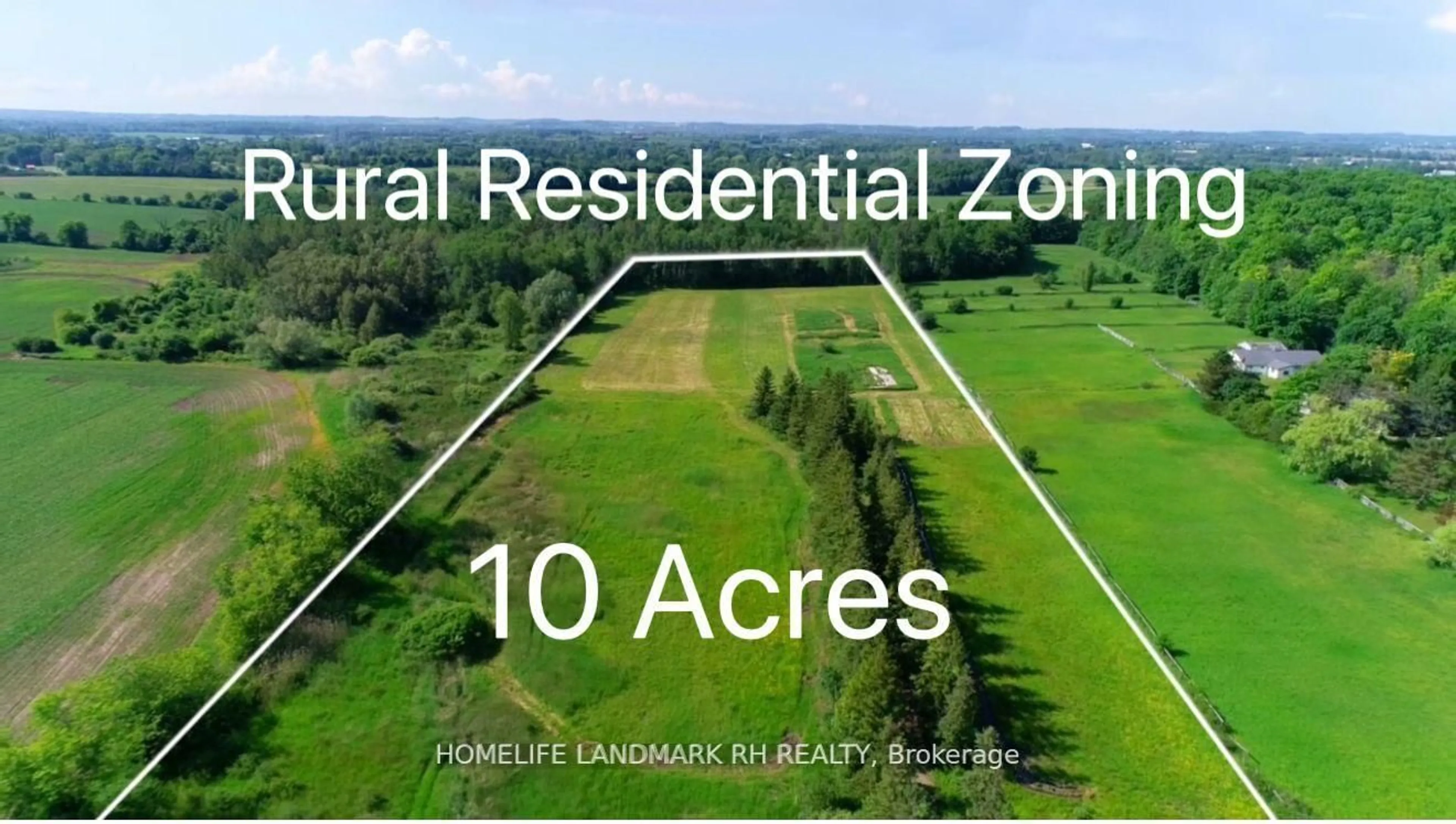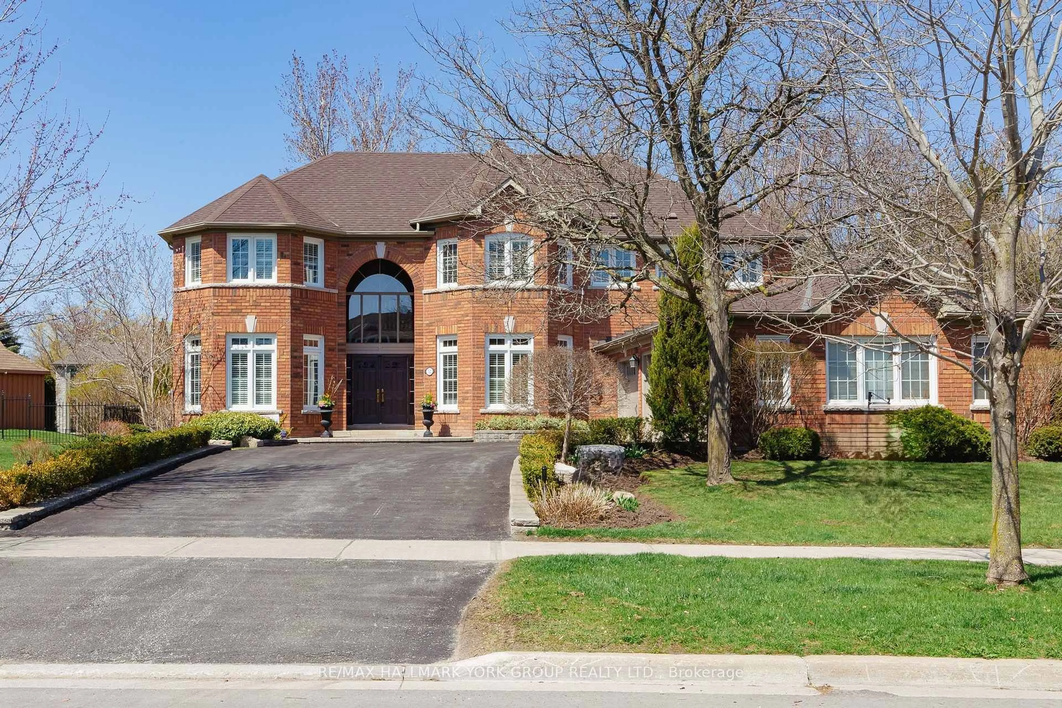Welcome to this Prestigious 4,940 Sq. Ft. 5-Bedroom, 3-Car Garage Detached Family Home in Beautiful Unionville! Located in a quiet cul-de-sac, this thoughtfully designed residence is perfect for the most discerning buyer. Step into the grand foyer through double-door entry and be immediately welcomed by dramatic double circular staircases and a soaring 19-foot ceiling. Elegant living room is positioned on one side of the foyer, while the formal dining room on the opposite side connects seamlessly to the kitchen via a walk-in pantry and a stylish servery. Expansive eat-in kitchen, combined with a sunlit breakfast area and direct access to the backyard, offers an ideal setting for both indoor and outdoor family gatherings. Spacious family room is beautifully adorned with intricate mouldings and a hand-painted ceiling. Main floor media room adds flexibility and convenience. Enjoy year-round relaxation in the temperature-controlled, professionally built and designed sunroom featuring a Jacuzzi. Upstairs, you'll find five bright and generously sized bedrooms (one currently used as an office), three full bathrooms, and a large lounge area. The luxurious primary suite features a custom-made closet organizing system with a makeup desk (valued at $40k), a cozy sitting area, and a private balcony overlooking the backyard. Finished basement includes a full kitchen, a full bathroom, a guest room, and a large open-concept recreation room offering even more space for entertainment or multigenerational living. Too many exceptional features to list. This stunning home is a must-see!
Inclusions: Upper-level appliances: Samsung fridge, Frigidaire microwave, Frigidaire oven, KitchenAid gas stove, dishwasher, range hood, bar fridge (as is), and 2nd floor washer and dryer. Basement appliances: Miele coffee machine, Panasonic microwave, Kenmore oven, Maytag dishwasher, KitchenAid fridge, Miele single-burner gas cooktop & grill, and Crown island-mount range hood. All existing window coverings. All existing light fixtures, incl all chandeliers. Jacuzzi in the sunroom. Home theatre system incl projector. Built-in desks and cabinets in the library. Custom-made closets and makeup desk in the primary bedroom. B/I speakers. 5 Ton Trane AC (17'), Trane furnace (17'), Nest Thermostat.
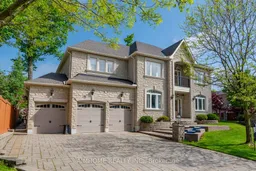 46
46

