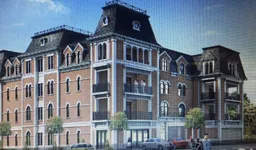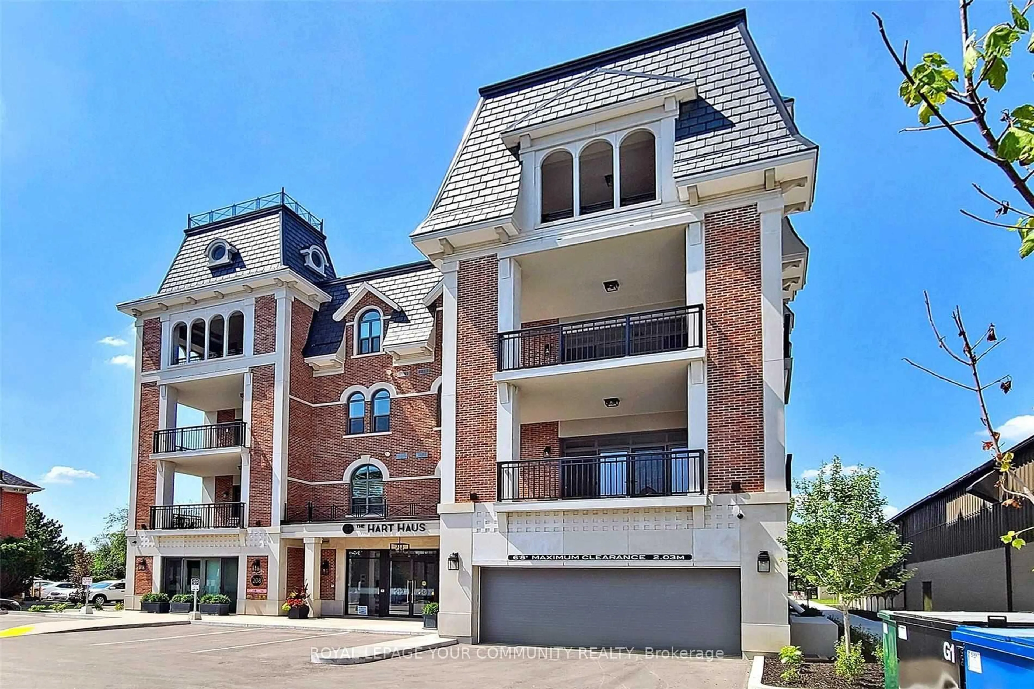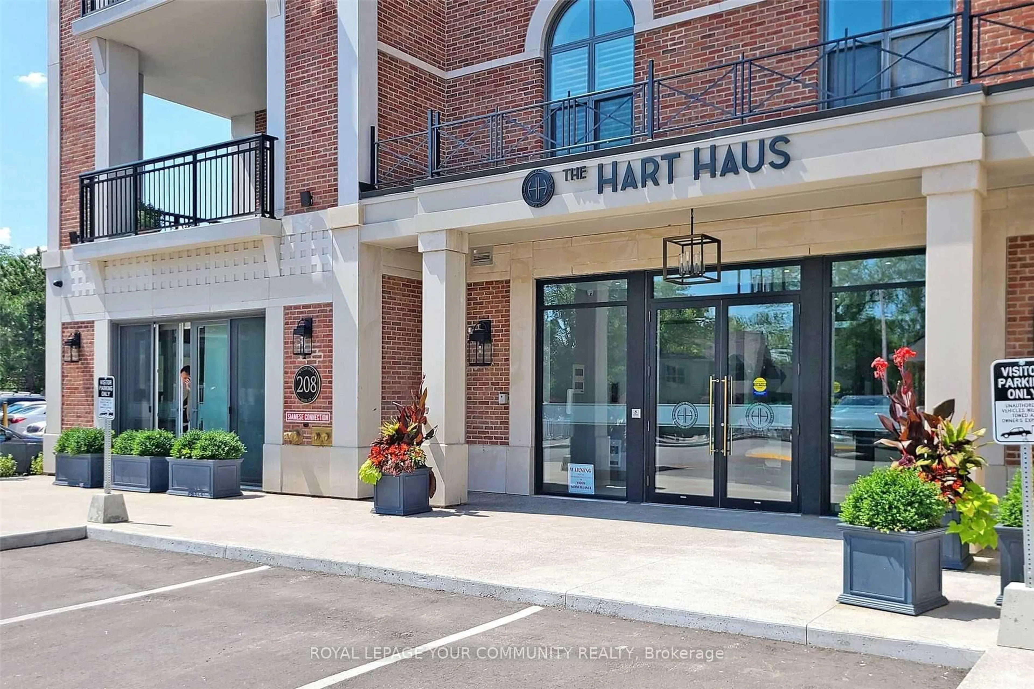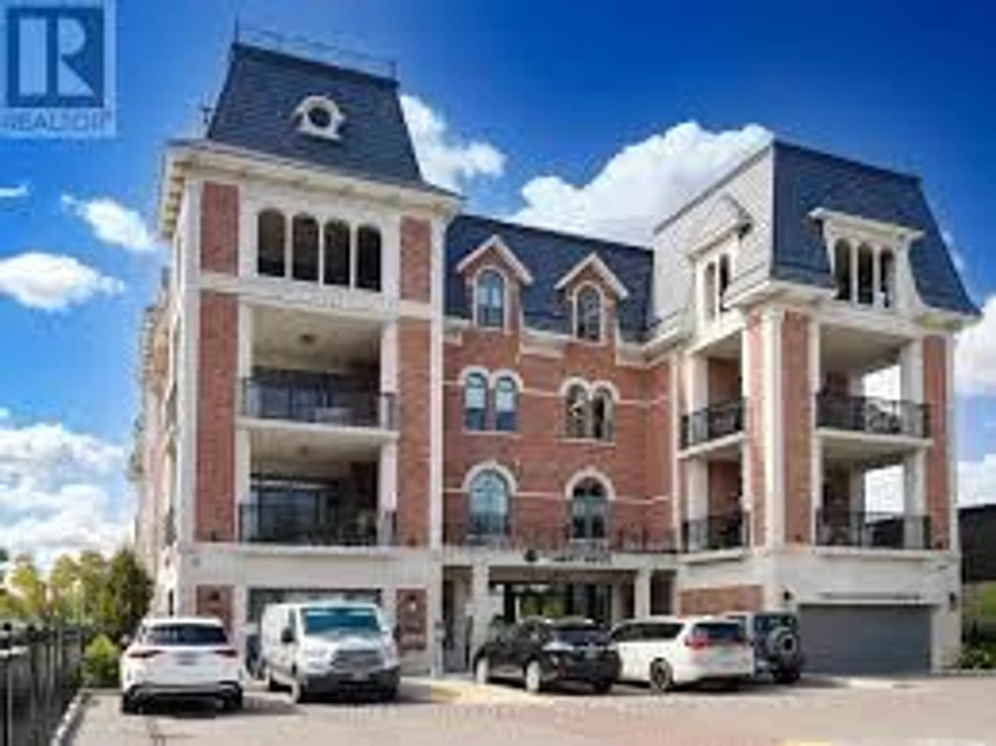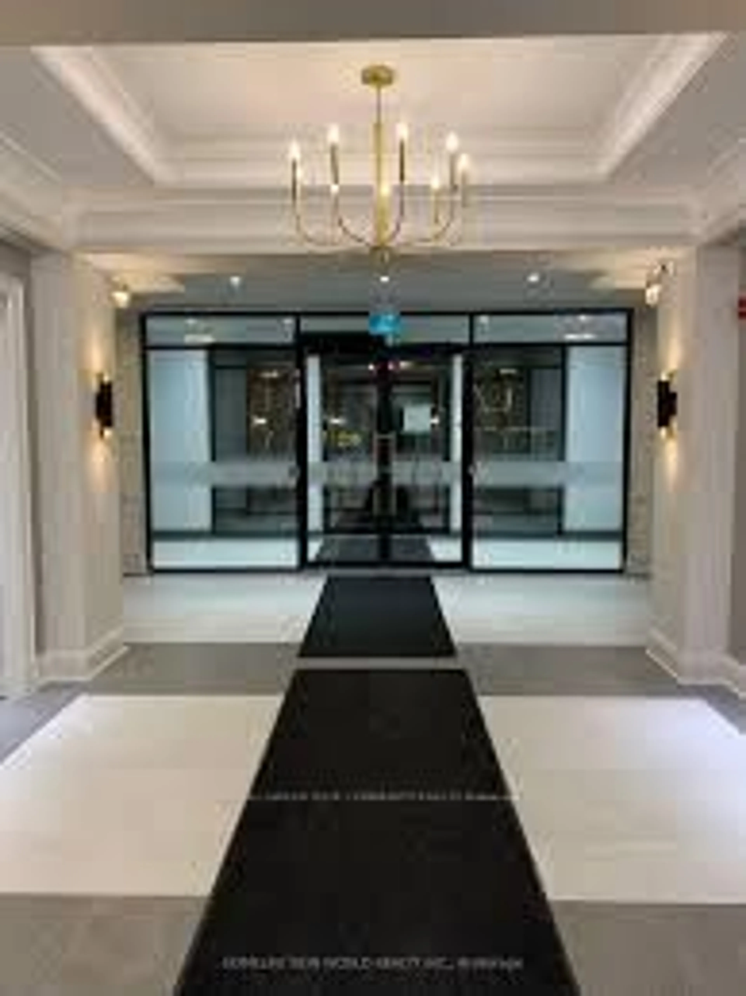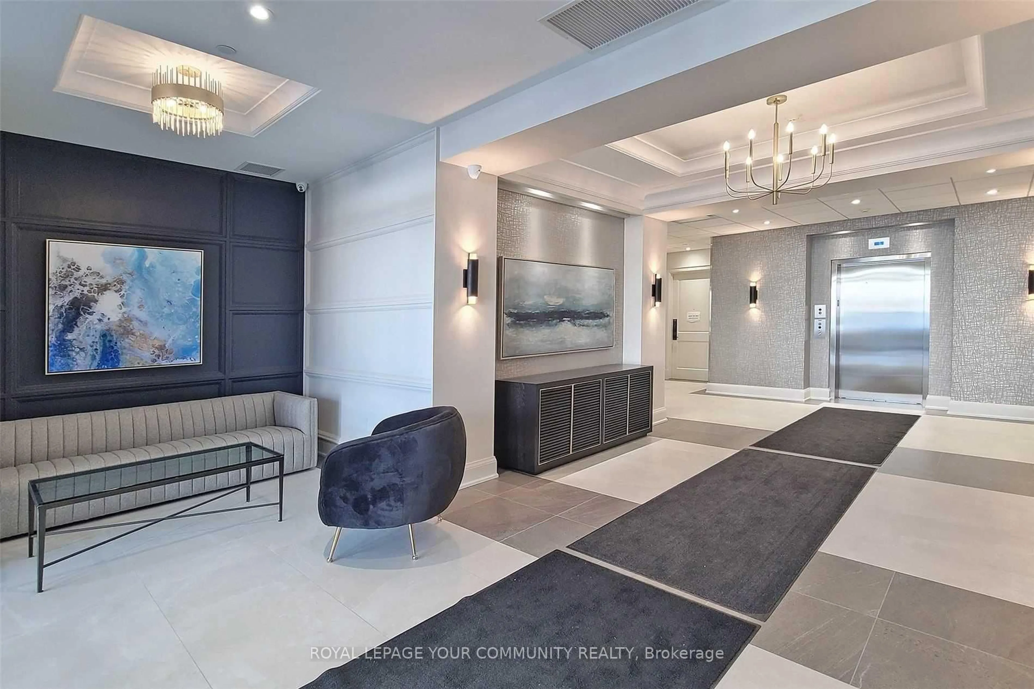208 Main St Unionville St #303, Markham, Ontario L3R 6G8
Contact us about this property
Highlights
Estimated valueThis is the price Wahi expects this property to sell for.
The calculation is powered by our Instant Home Value Estimate, which uses current market and property price trends to estimate your home’s value with a 90% accuracy rate.Not available
Price/Sqft$1,333/sqft
Monthly cost
Open Calculator
Description
A boutique condominium in the heart of historic Unionville on Main St. Northeast-facing 1,542 sq. ft. suite with 3 bedrooms, 2 bathrooms, plus a 200+ sq. ft. terrace overlooking Main St. Unionville, complete with natural gas hook-up for BBQ. Features include 10 coffered ceilings, an open-concept gourmet kitchen with large island, and a spacious living room with walk-out to the terrace and expansive views. Primary bedroom with 5-pc ensuite, 2nd bedroom with 4-pc ensuite, and 3rd bedroom with semi-ensuite. Just steps to Toogood Pond & trails, restaurants, shops, parks, community centre, library & Hwy 7. Located near top-ranked Unionville High School and Bill Crothers Secondary School.
Property Details
Interior
Features
Main Floor
Living
4.45 x 5.82W/O To Terrace / Fireplace / Combined W/Family
Dining
4.45 x 5.82Combined W/Living / W/O To Terrace / Casement Windows
Primary
4.24 x 4.6hardwood floor / 5 Pc Ensuite / Hot Tub
2nd Br
2.76 x 4.6hardwood floor / 4 Pc Bath / Closet Organizers
Exterior
Features
Parking
Garage spaces 2
Garage type Underground
Other parking spaces 0
Total parking spaces 2
Condo Details
Amenities
Bbqs Allowed, Bike Storage, Exercise Room, Party/Meeting Room, Visitor Parking
Inclusions
Property History
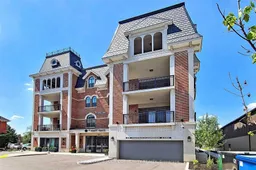 25
25