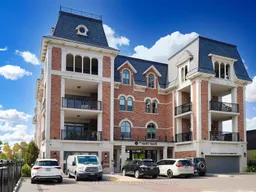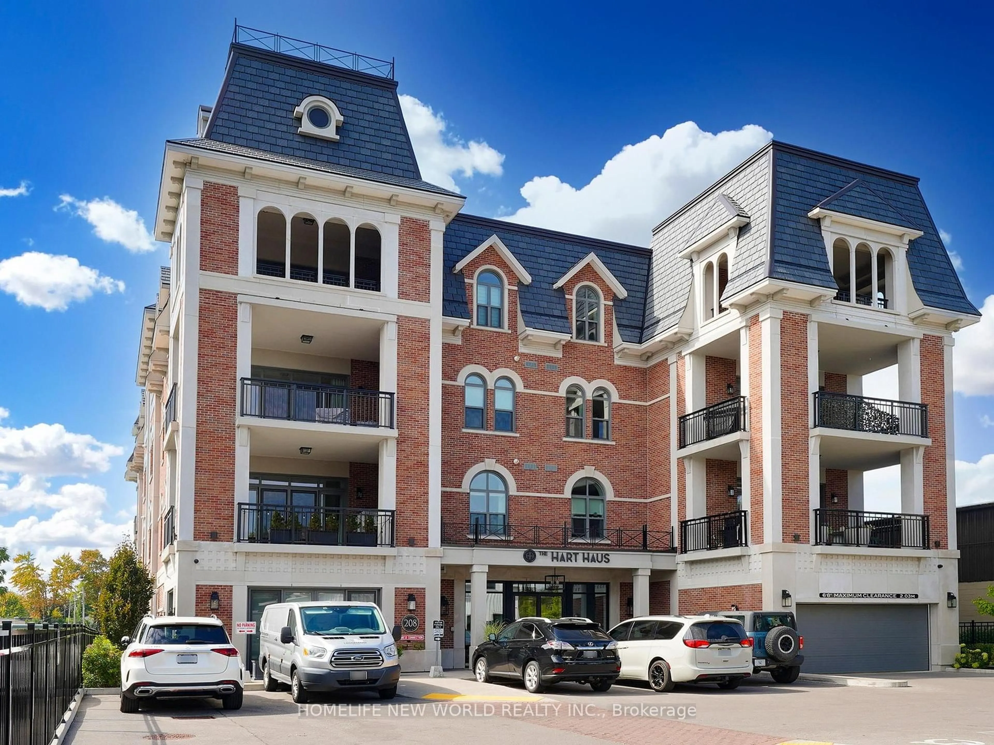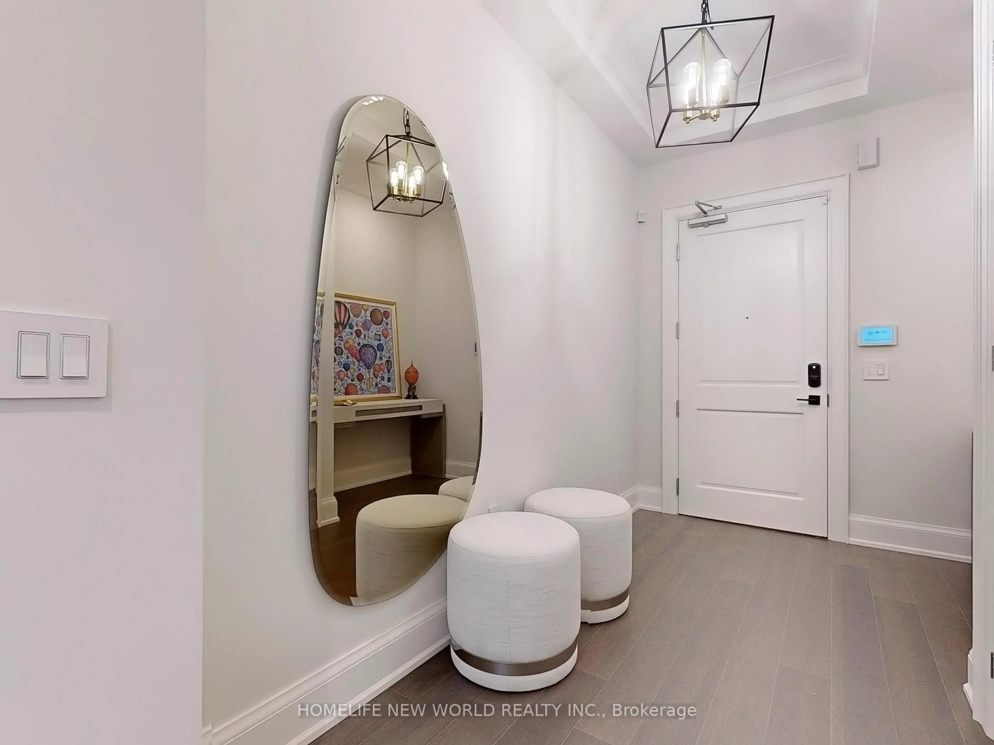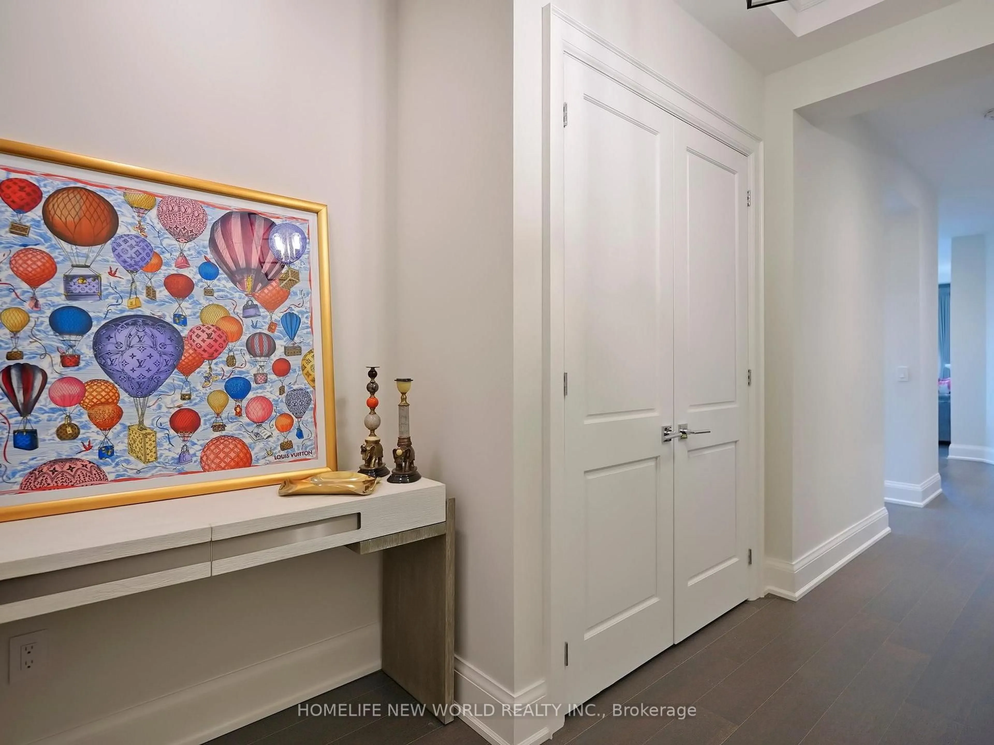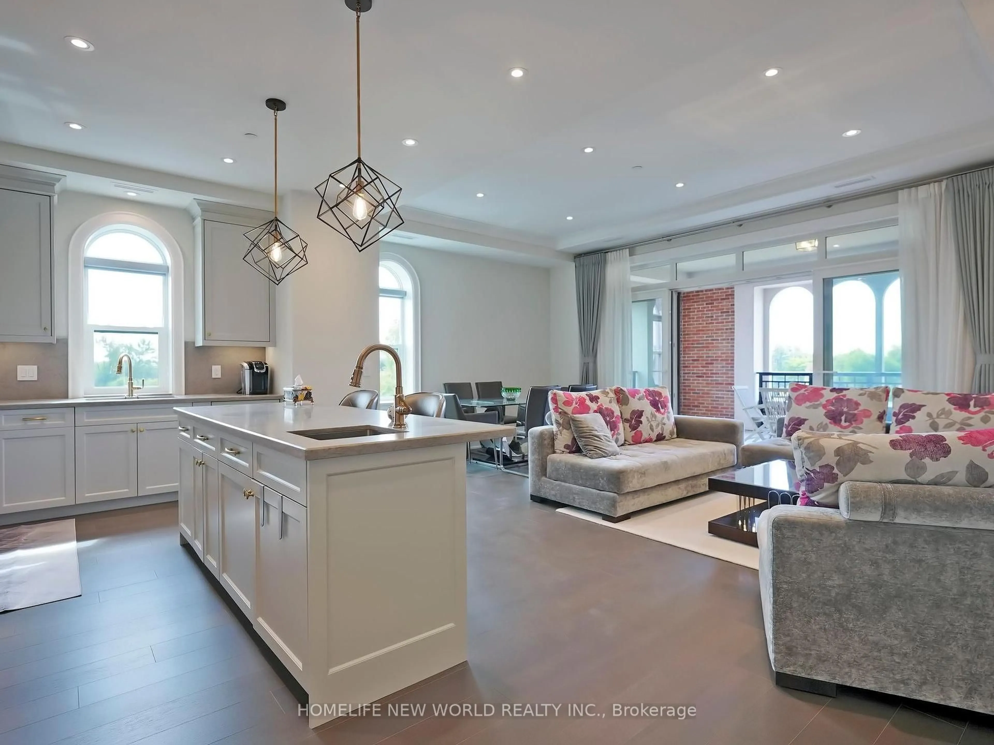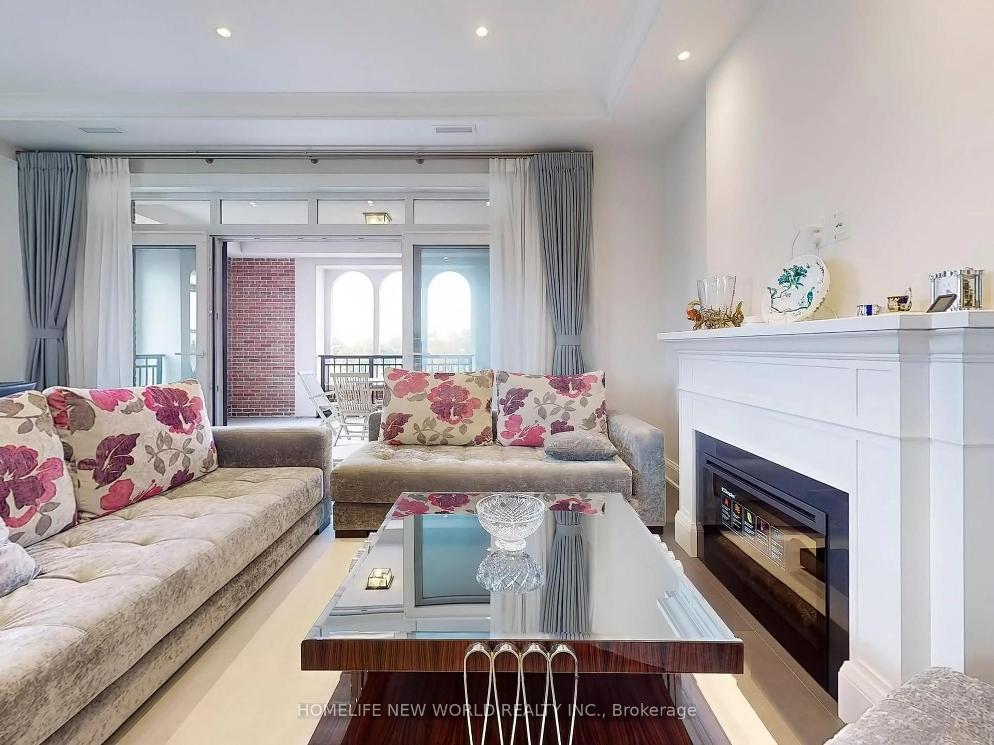208 Main St. Unionville #401, Markham, Ontario L3R 6J8
Contact us about this property
Highlights
Estimated valueThis is the price Wahi expects this property to sell for.
The calculation is powered by our Instant Home Value Estimate, which uses current market and property price trends to estimate your home’s value with a 90% accuracy rate.Not available
Price/Sqft$1,292/sqft
Monthly cost
Open Calculator
Description
Boutique-Style 2-Bedroom + Den, 3-Bathroom Residence in the Heart of Main St. Unionville. It Features 1,537sqft Plus over 200 sqft Balcony of bespoke living space, Upgraded extensively by the builder, the open-concept layout features 10ft ceilings, rich hardwood floors, and carefully placed pot lights that create an inviting atmosphere. The gourmet kitchen is designed for both function and flair, featuring premium Quatz countertops, a central island, and top-of-the-line stainless steel appliances. The primary bedroom serves as a private retreat, complete with a spa-like 5-piece ensuite and a generously sized walk-in closet. The second bedroom also offers the luxury of its own 3-piece ensuite. Main St. Unionvilles boutique shops and experience the convenience of being just steps away from fine dining, trendy shops, parks, and community amenities.
Property Details
Interior
Features
Flat Floor
2nd Br
3.86 x 2.93 Pc Ensuite / W/I Closet / South View
Dining
6.075 x 4.435Combined W/Living / hardwood floor / Open Concept
Kitchen
4.4 x 2.795Quartz Counter / Centre Island / B/I Appliances
Br
4.015 x 3.965 Pc Ensuite / W/I Closet / hardwood floor
Exterior
Features
Parking
Garage spaces 1
Garage type Underground
Other parking spaces 0
Total parking spaces 1
Condo Details
Amenities
Visitor Parking, Party/Meeting Room, Exercise Room
Inclusions
Property History
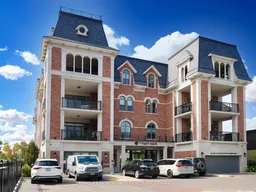 34
34