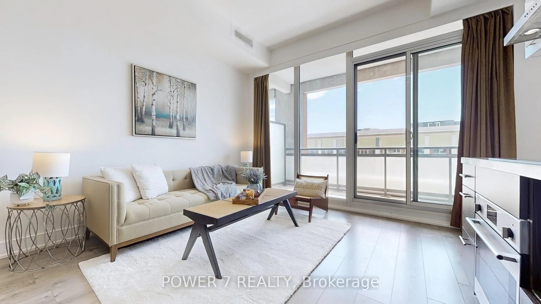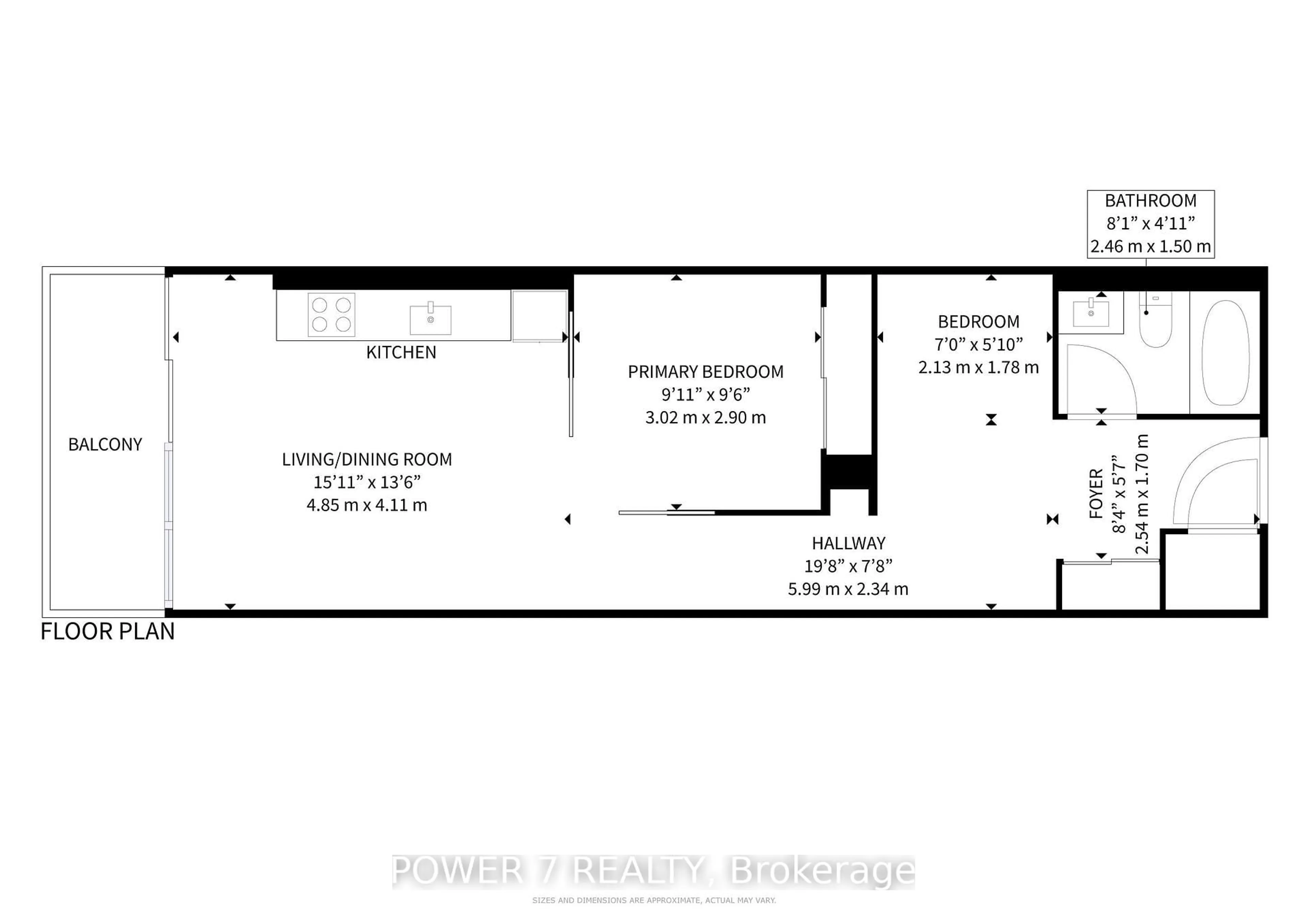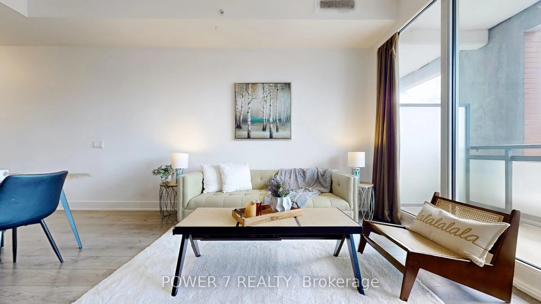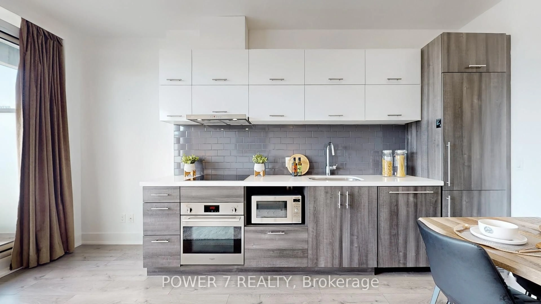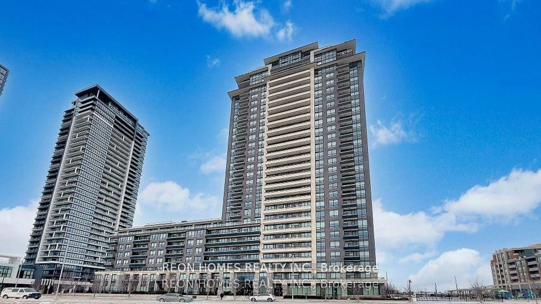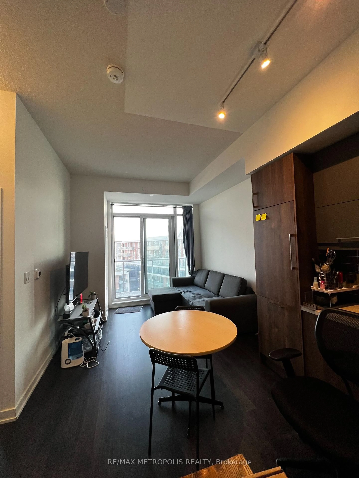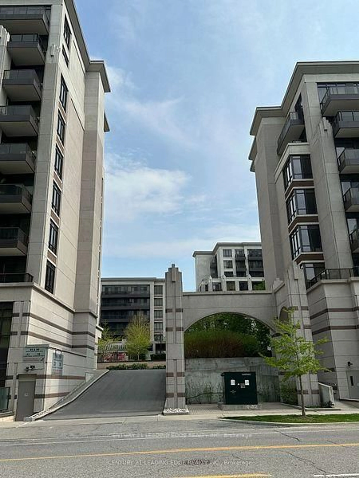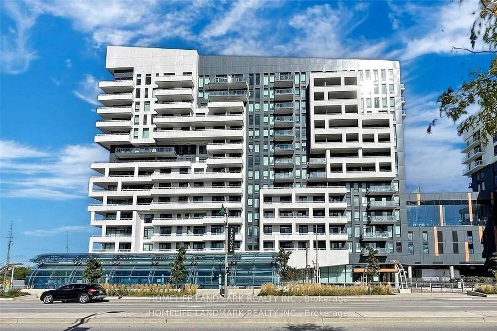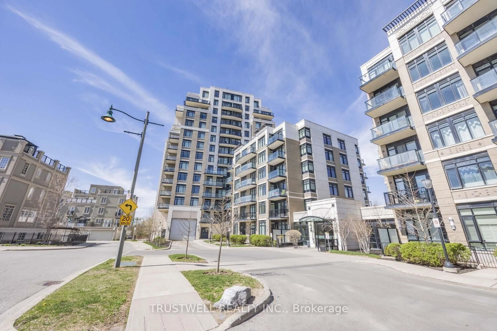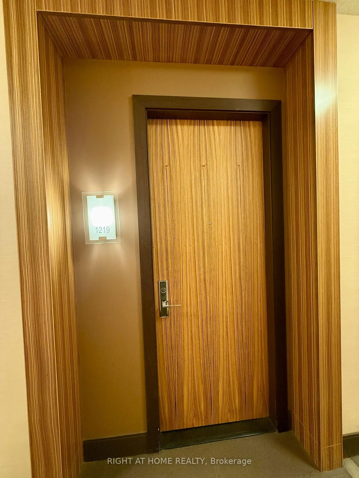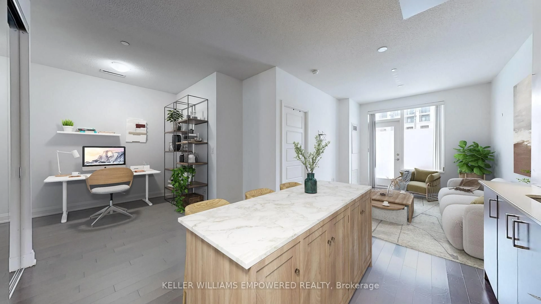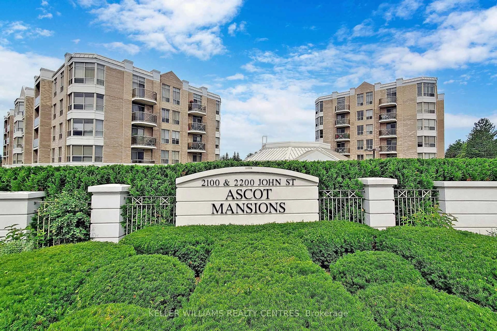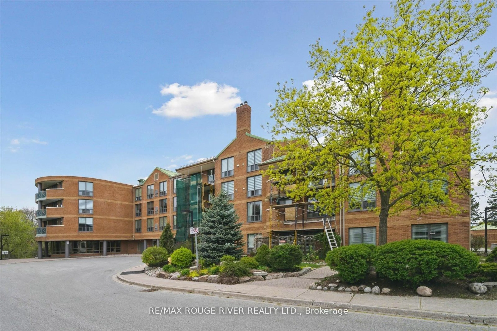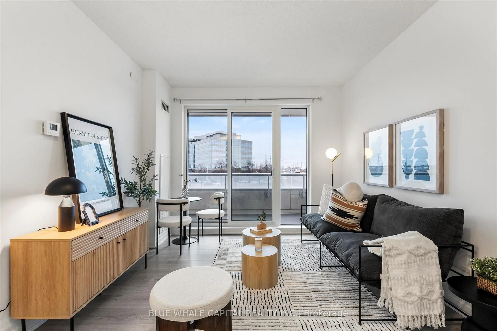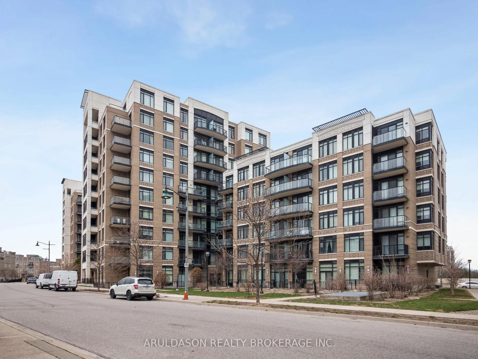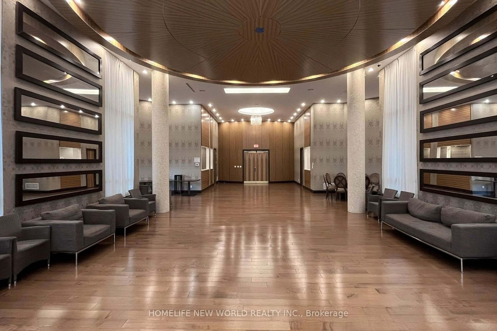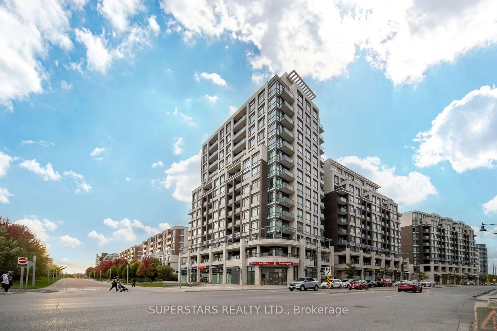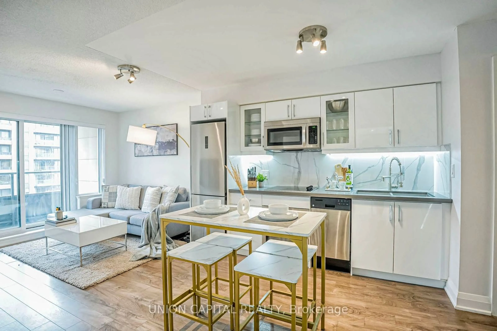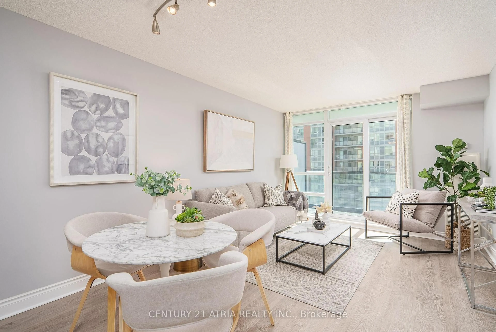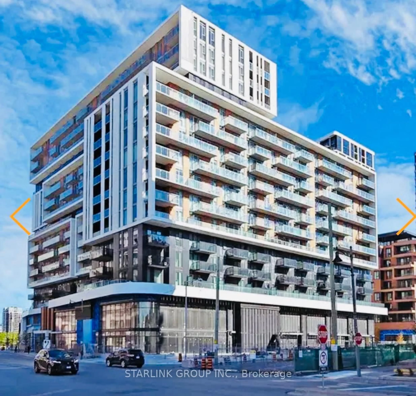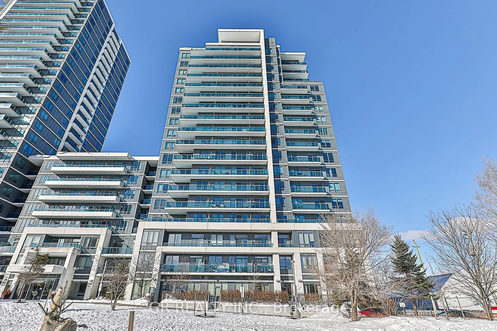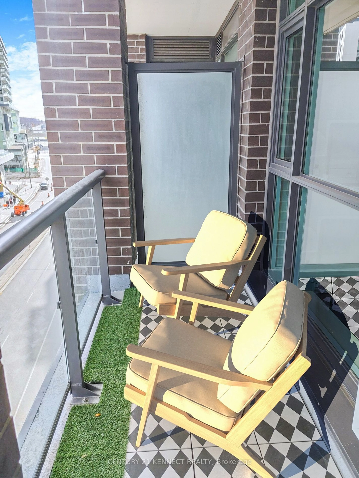180 Enterprise Blvd #408, Markham, Ontario L6G 0G4
Contact us about this property
Highlights
Estimated ValueThis is the price Wahi expects this property to sell for.
The calculation is powered by our Instant Home Value Estimate, which uses current market and property price trends to estimate your home’s value with a 90% accuracy rate.Not available
Price/Sqft$983/sqft
Est. Mortgage$2,727/mo
Maintenance fees$659/mo
Tax Amount (2024)$2,109/yr
Days On Market41 days
Description
Discover the perfect blend of style and versatility in this immaculate 1 bedroom plus den suite at 180 Enterprise Blvd. Boasting 640 sq ft of modern living space and an impressive 140 sq ft south-facing balcony, this home is designed for those who appreciate comfort and convenience.Enjoy soaring 10-foot ceilings and elegant laminate flooring throughout, creating a bright, open atmosphere. The sleek, open-concept kitchen is ideal for home chefs, featuring contemporary finishes and a seamless flow into the spacious living and dining areas.The multi-functional den offers flexibility for your lifestyle-set up a productive home office, 2nd bedroom, or creative space. A generous foyer with a double-door closet provides a warm welcome and ample storage.Step outside and experience the vibrant energy of downtown Markham. Youre just moments from top restaurants, boutique shopping, entertainment, parks, and transit. Residents enjoy exclusive access to premium amenities including a fitness centre, indoor pool, and 24-hour concierge. Easy Access to Hwy 7, Unionville Go Train Station and Much More. Whether youre a first-time buyer, downsizer, or investor, this exceptional condo offers the best of urban living in one of Markhams most desirable locations. Don't miss it!
Property Details
Interior
Features
Flat Floor
Dining
4.85 x 4.11Laminate / Combined W/Living / Open Concept
Kitchen
4.85 x 4.11Laminate / Combined W/Dining / Open Concept
Primary
2.9 x 3.02Laminate / Sliding Doors / Double Closet
Den
1.78 x 2.13Laminate / Open Concept
Exterior
Features
Parking
Garage spaces 1
Garage type Underground
Other parking spaces 0
Total parking spaces 1
Condo Details
Inclusions
Property History
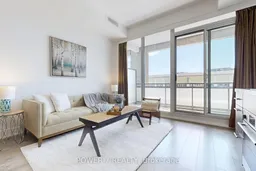
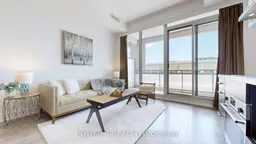 45
45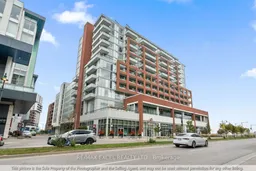
Get up to 1% cashback when you buy your dream home with Wahi Cashback

A new way to buy a home that puts cash back in your pocket.
- Our in-house Realtors do more deals and bring that negotiating power into your corner
- We leverage technology to get you more insights, move faster and simplify the process
- Our digital business model means we pass the savings onto you, with up to 1% cashback on the purchase of your home
