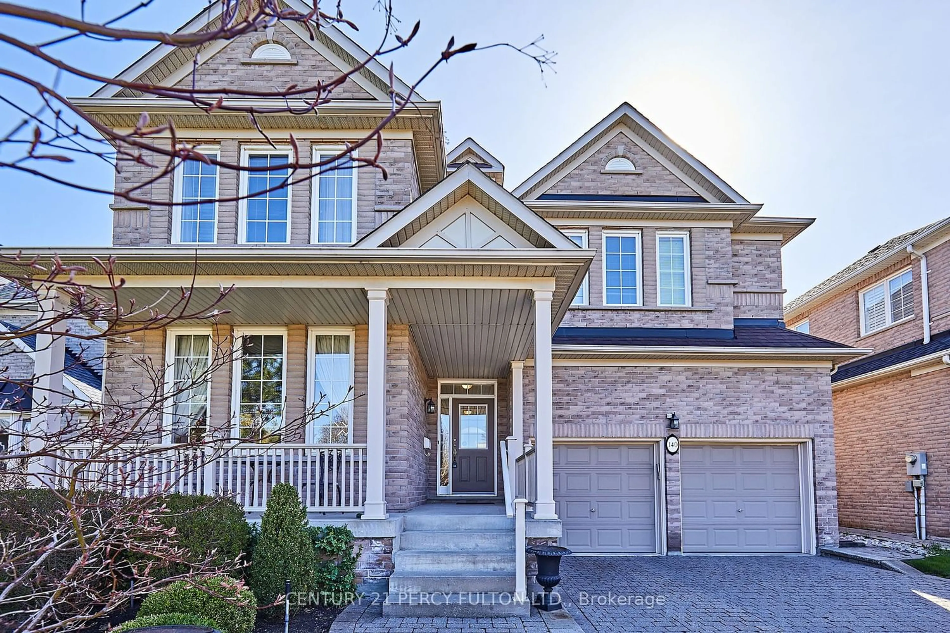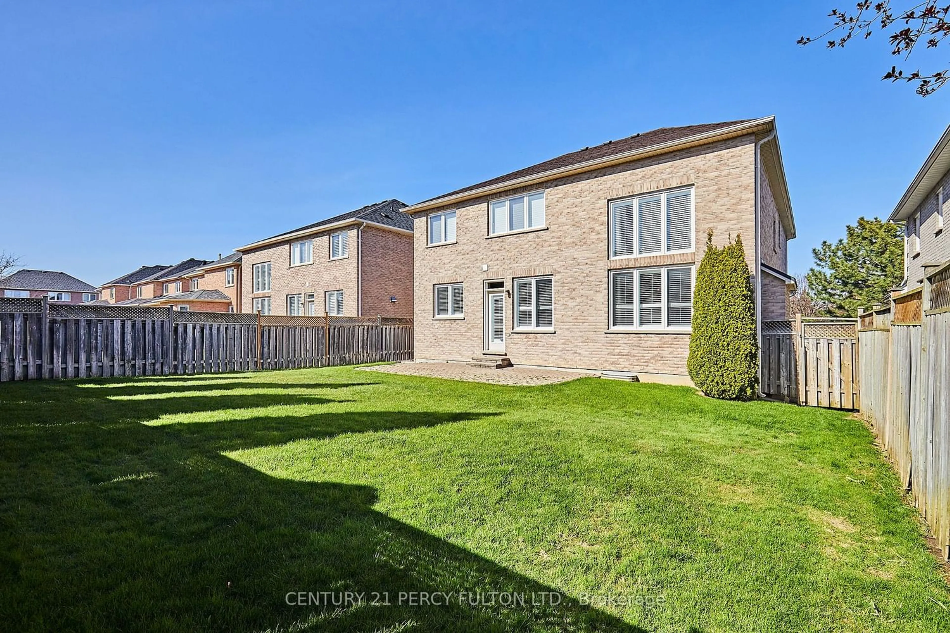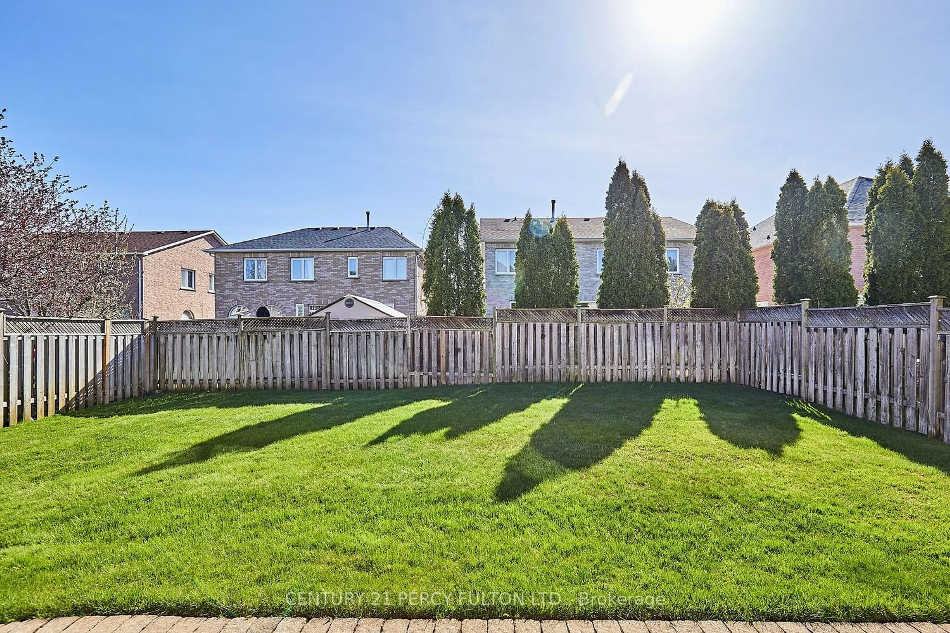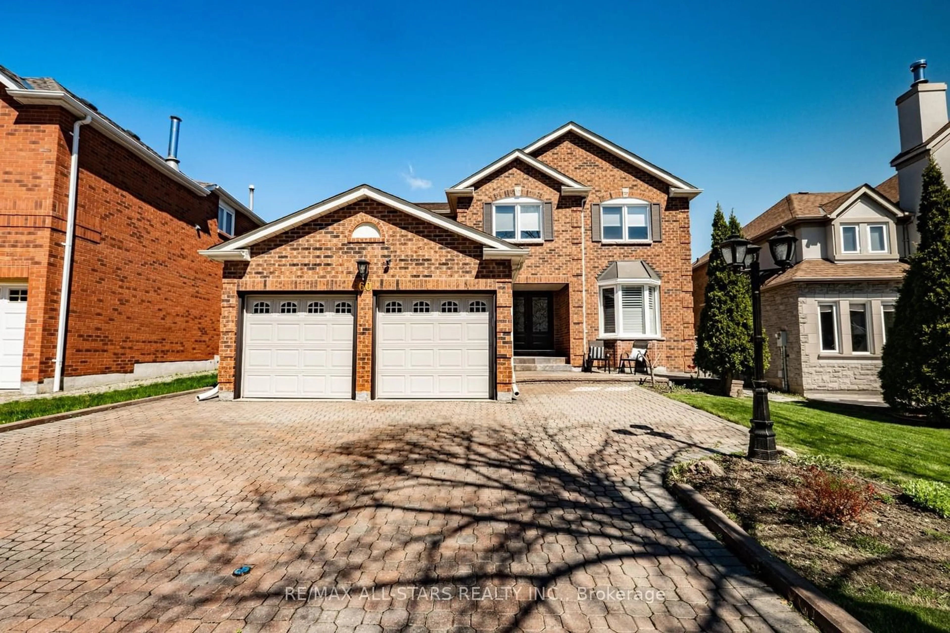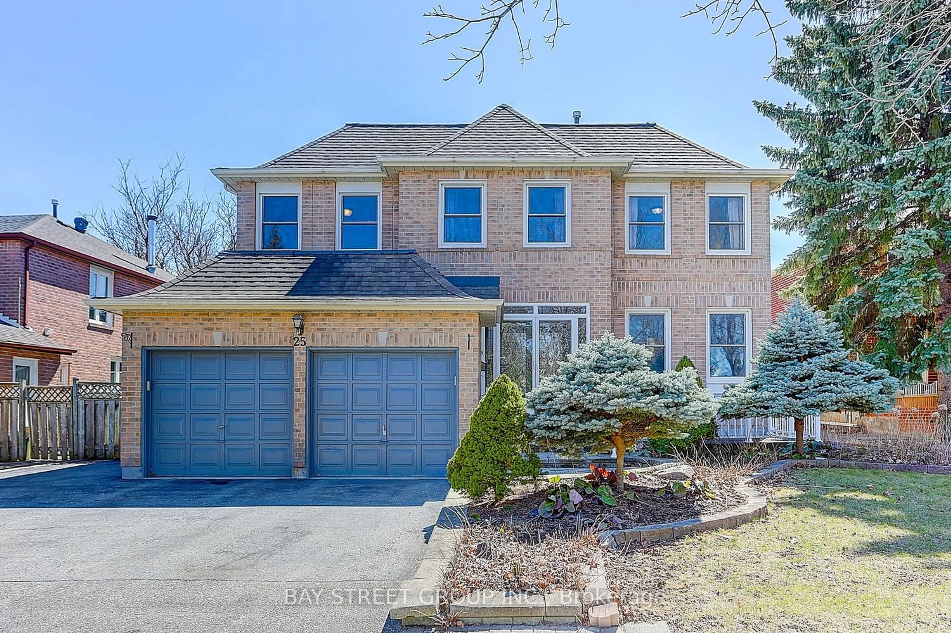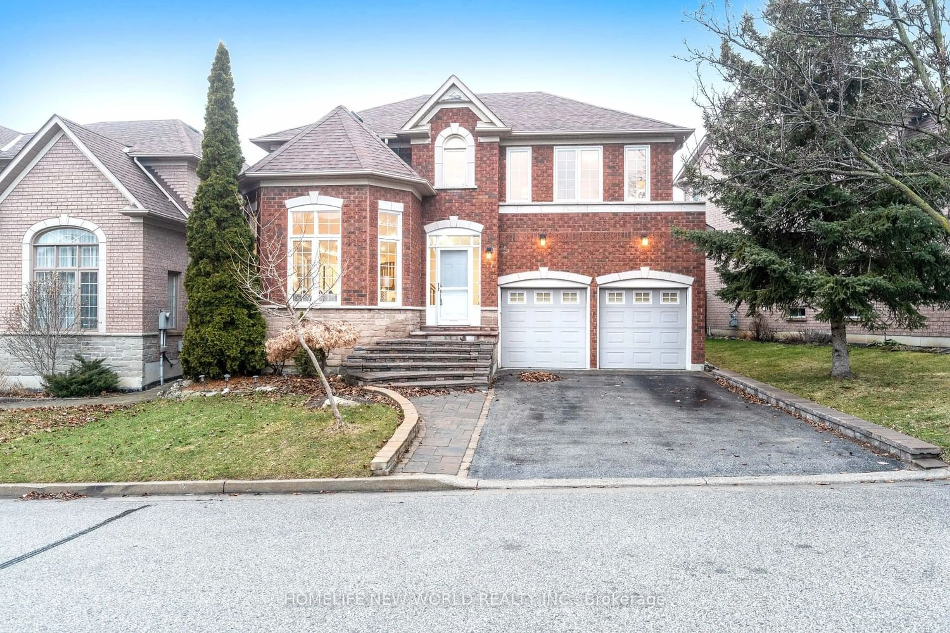140 Manhattan Dr, Markham, Ontario L3P 7S1
Contact us about this property
Highlights
Estimated ValueThis is the price Wahi expects this property to sell for.
The calculation is powered by our Instant Home Value Estimate, which uses current market and property price trends to estimate your home’s value with a 90% accuracy rate.$1,822,000*
Price/Sqft$656/sqft
Days On Market11 days
Est. Mortgage$7,683/mth
Tax Amount (2023)$7,787/yr
Description
Beautiful & Elegant Monarch Built 2913 Sq Ft Home In Highly Sought After Markville Community. Feng Shui Certified By Master Paul Ng. Three Wealth Centers Plus Powerful Energy For Learning, Health And Relationships. Street number 140 adds more learning power. Features And Upgrades Include: 9' Ceilings On Main Floor; Curved Archways; Coffered Ceilings In Living Rm And Dining Rm; 17' Cathedral Ceiling In Expansive Family Room Overlooking Kitchen; Luxurious Kitchen With Center Island, Pantry Closet And Granite Countertops; Three Washrooms On 2nd Floor; Partially Finished Basement With 4-Piece Washroom and Bedroom With Egress Window; Maple Staircase; Pot Lights; California Shutters; Direct Access To Garage; Interlock Driveway And Interlock Back Patio; Inground Sprinkler System; New Furnace (Approx 2021); Roof Reshingled (Approx 2015).
Property Details
Interior
Features
2nd Floor
Prim Bdrm
4.88 x 4.11Broadloom / 4 Pc Ensuite / W/I Closet
2nd Br
3.05 x 3.60Broadloom / Semi Ensuite / Double Closet
3rd Br
3.05 x 4.52Broadloom / Semi Ensuite / Double Closet
4th Br
3.96 x 3.66Broadloom / Semi Ensuite / Double Closet
Exterior
Features
Parking
Garage spaces 2
Garage type Attached
Other parking spaces 4
Total parking spaces 6
Property History
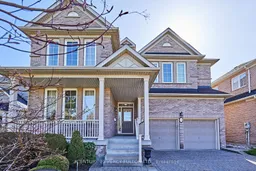 39
39Get an average of $10K cashback when you buy your home with Wahi MyBuy

Our top-notch virtual service means you get cash back into your pocket after close.
- Remote REALTOR®, support through the process
- A Tour Assistant will show you properties
- Our pricing desk recommends an offer price to win the bid without overpaying
