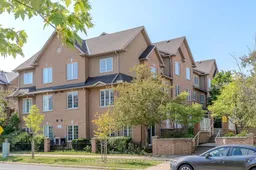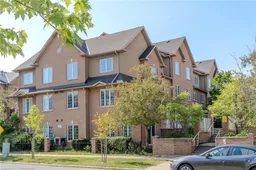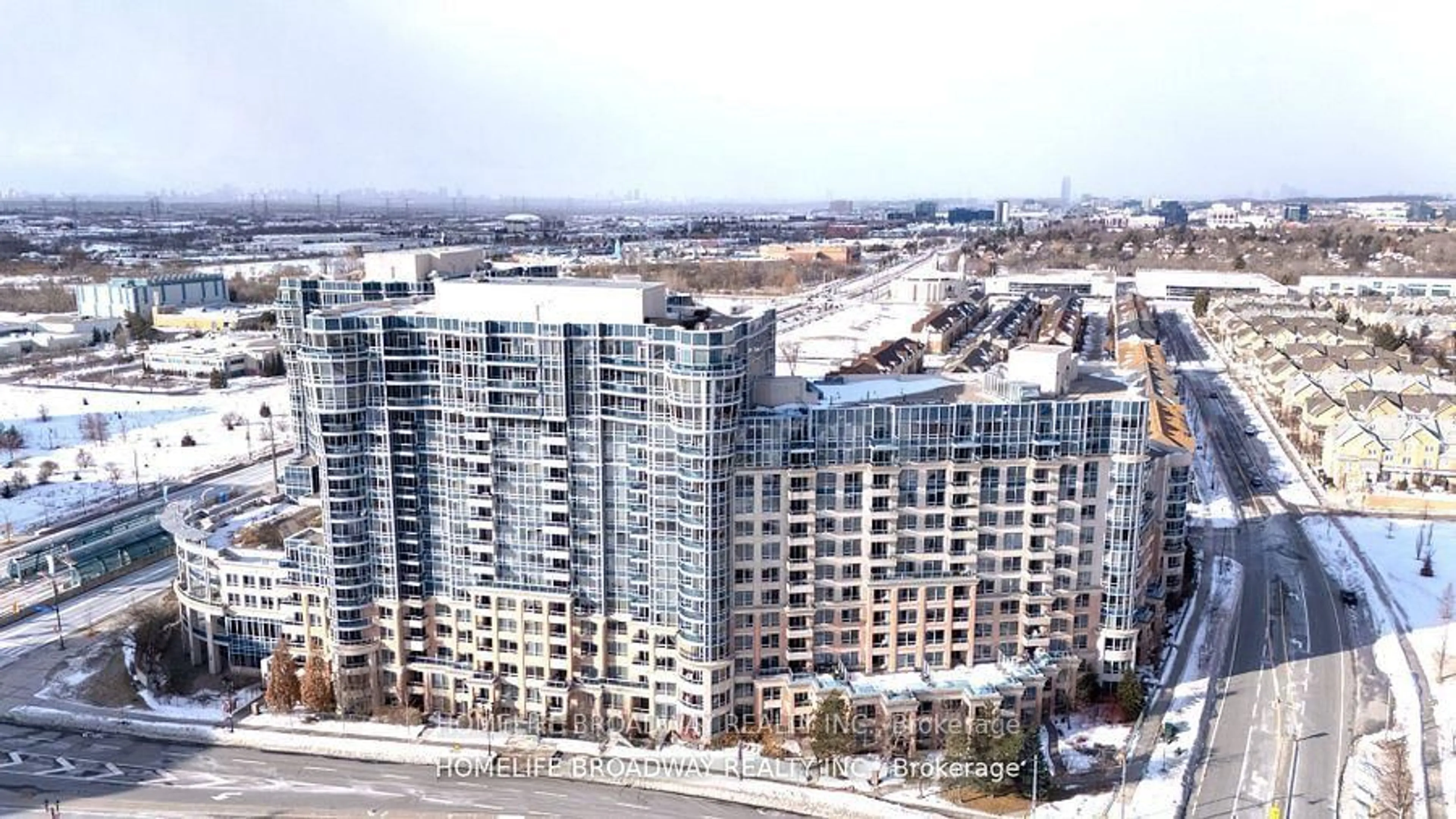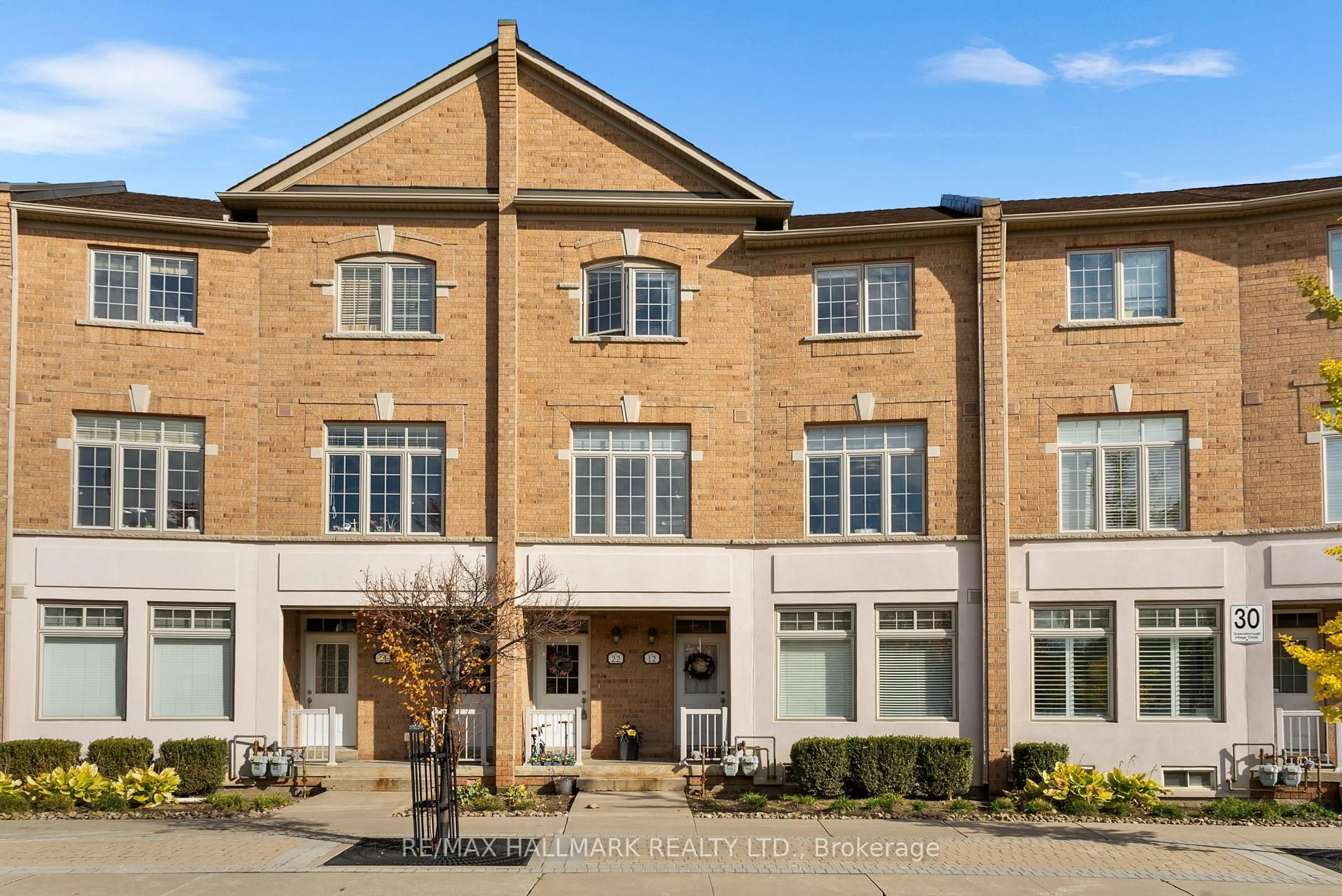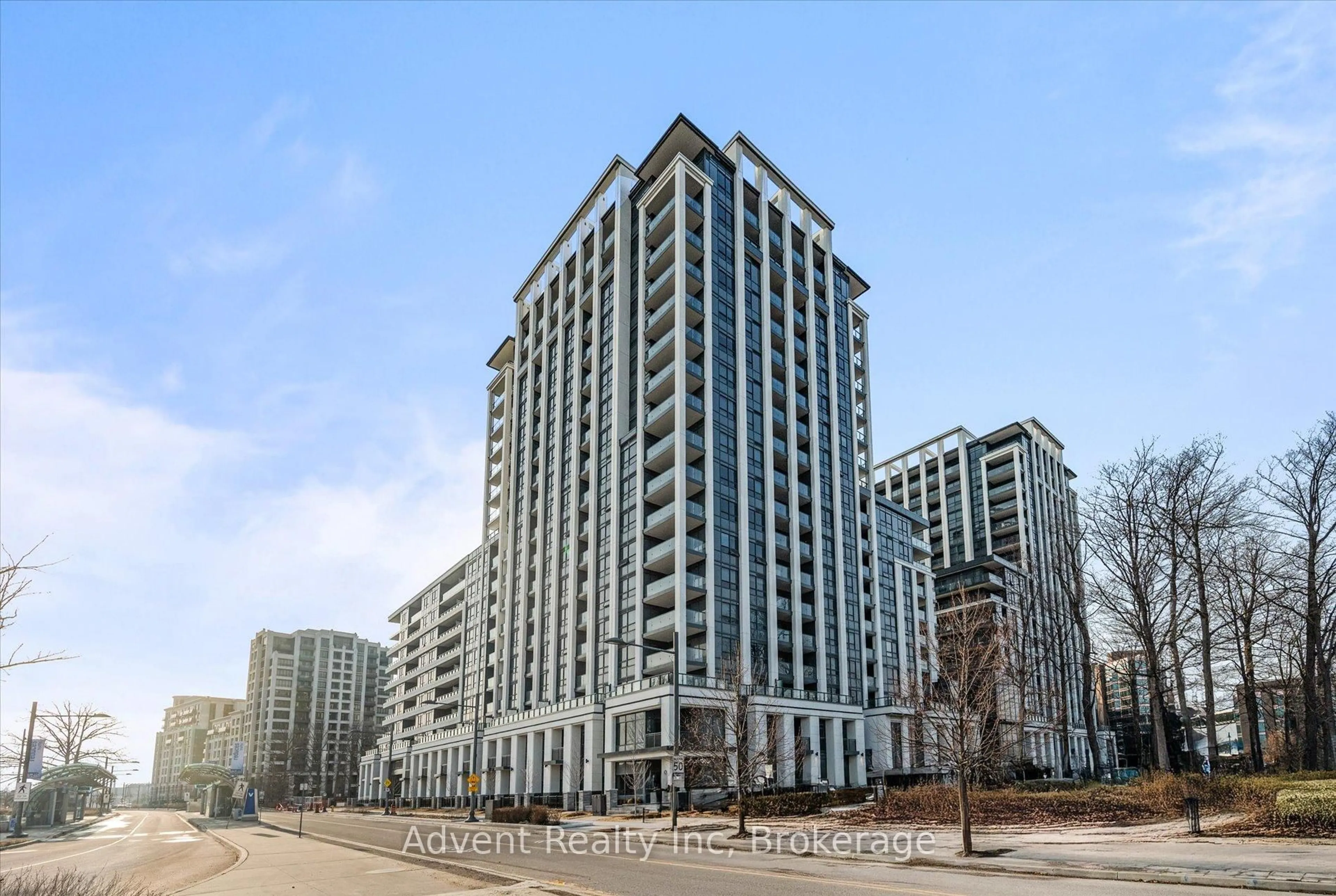Bright and spacious 3-storey townhome featuring 3 bedrooms, 2 full bathrooms and multiple living spaces inside and out! Enjoy convenient parking for 1 vehicle with inside access to the parkade and 3 lockers for additional storage. Youll be impressed by the practical floor plan and the large windows which offer an abundance of natural light throughout. The foyer offers a double closet and leads to an open living room and dining area with a balcony walkout, perfect for enjoying your morning coffee outdoors. The kitchen features lots of cabinetry and a passthrough overlooking the main living space, and the laundry room is also found on this level. Upstairs, on the third floor, is the large primary suite with a walk-in closet and ensuite privileges to a 4-piece bathroom, and the second bedroom. The ground level offers separate quarters featuring a spacious family room with a patio walkout, the third bedroom, a 4-piece bathroom, and a utility room. The stairway to the basement leads to a great size storage room and access to the parkade. Additionally, there is visitor parking and a charming community parkette in the complex, and just steps away is Millennium Park with open fields and a playground. Prime location with proximity to all amenities, scenic parks and trails, schools, highways 7, 404 and 407, public transportation, and more!
